8333 Chapel Hill Place, Fort Wayne, IN 46825
Local realty services provided by:ERA Crossroads
Listed by:brandy beckstedt
Office:mike thomas assoc., inc
MLS#:202522693
Source:Indiana Regional MLS
Price summary
- Price:$349,900
- Price per sq. ft.:$136.57
- Monthly HOA dues:$15.83
About this home
HUGE PRICE REDUCTION! This custom-built 5-bedroom home with a true in-law suite offers both comfort and convenience. Located in an established, sidewalk-lined neighborhood just minutes from the Pufferbelly Trail, restaurants, hospitals, and shopping, you’ll love being close to everything while enjoying a quiet community feel. With all the "major items" less than 15 years old, roof, windows, HVAC, on-demand water heater! The open kitchen and living space connects seamlessly to a cozy sunroom, creating the perfect spot for morning coffee or evenings with family. Updates include refreshed countertops,Fresh Paint, appliances, on-demand water heater, updated windows, and epoxy floors, in both the garage and sunroom. With a fully fenced yard, fantastic curb appeal, and plenty of room to spread out, this home is ideal for large or blended families.
Contact an agent
Home facts
- Year built:1991
- Listing ID #:202522693
- Added:103 day(s) ago
- Updated:September 24, 2025 at 07:23 AM
Rooms and interior
- Bedrooms:6
- Total bathrooms:4
- Full bathrooms:4
- Living area:2,562 sq. ft.
Heating and cooling
- Cooling:Central Air
- Heating:Forced Air, Gas
Structure and exterior
- Year built:1991
- Building area:2,562 sq. ft.
- Lot area:0.25 Acres
Schools
- High school:Northrop
- Middle school:Shawnee
- Elementary school:Washington
Utilities
- Water:City
- Sewer:City
Finances and disclosures
- Price:$349,900
- Price per sq. ft.:$136.57
- Tax amount:$2,934
New listings near 8333 Chapel Hill Place
- New
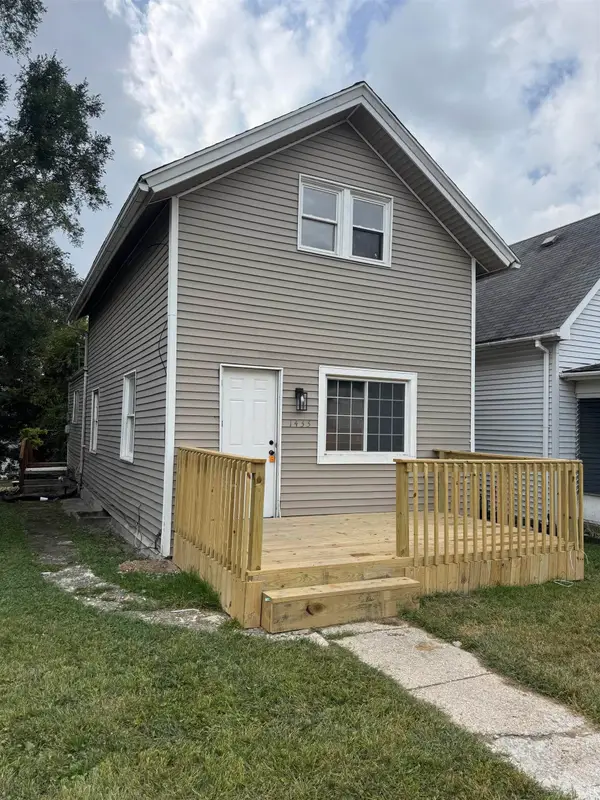 $139,400Active2 beds 1 baths1,152 sq. ft.
$139,400Active2 beds 1 baths1,152 sq. ft.1433 3rd Street, Fort Wayne, IN 46808
MLS# 202538888Listed by: REAL HOOSIER - New
 $325,000Active2 beds 2 baths1,664 sq. ft.
$325,000Active2 beds 2 baths1,664 sq. ft.801 W Washington Boulevard, Fort Wayne, IN 46802
MLS# 202538890Listed by: COLDWELL BANKER REAL ESTATE GROUP - New
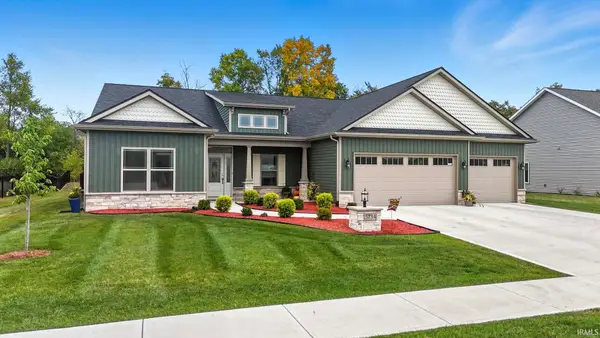 $525,000Active3 beds 2 baths2,321 sq. ft.
$525,000Active3 beds 2 baths2,321 sq. ft.5734 Santera Drive, Fort Wayne, IN 46818
MLS# 202538902Listed by: RAECO REALTY - New
 $129,900Active2 beds 1 baths825 sq. ft.
$129,900Active2 beds 1 baths825 sq. ft.2402 Charlotte Avenue, Fort Wayne, IN 46805
MLS# 202538907Listed by: CENTURY 21 BRADLEY REALTY, INC - Open Sat, 1 to 3pmNew
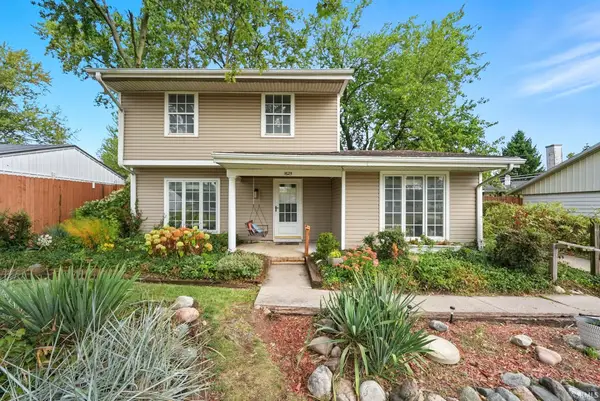 $235,000Active4 beds 2 baths1,678 sq. ft.
$235,000Active4 beds 2 baths1,678 sq. ft.1625 Tulip Tree Road, Fort Wayne, IN 46825
MLS# 202538886Listed by: KELLER WILLIAMS REALTY GROUP - New
 $230,000Active3 beds 2 baths1,408 sq. ft.
$230,000Active3 beds 2 baths1,408 sq. ft.2221 Klug Drive, Fort Wayne, IN 46818
MLS# 202538862Listed by: MIKE THOMAS ASSOC., INC - New
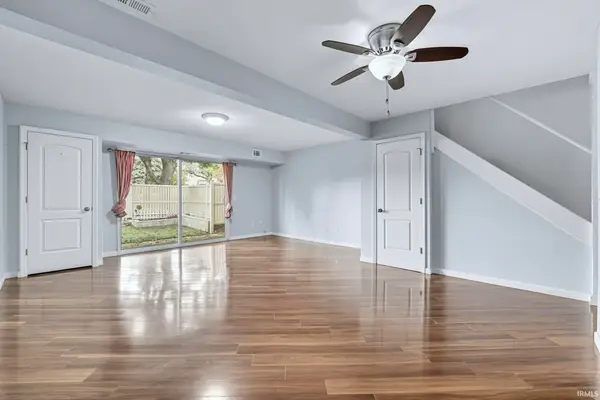 $159,900Active2 beds 2 baths1,252 sq. ft.
$159,900Active2 beds 2 baths1,252 sq. ft.6434 Covington Road, Fort Wayne, IN 46804
MLS# 202538870Listed by: UPTOWN REALTY GROUP - New
 $749,000Active0.9 Acres
$749,000Active0.9 Acres2623 Union Chapel Road, Fort Wayne, IN 46845
MLS# 202538841Listed by: CENTURY 21 BRADLEY REALTY, INC - Open Sun, 3 to 4:30pmNew
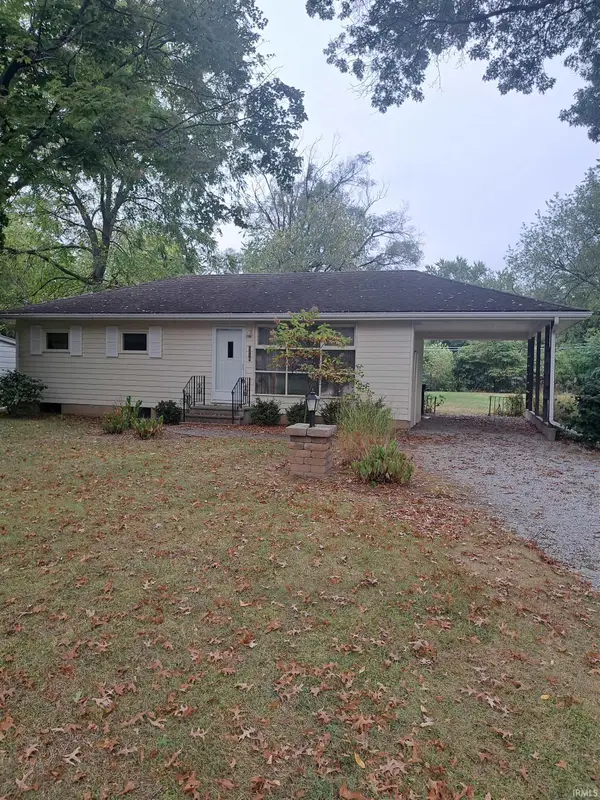 $169,900Active3 beds 1 baths864 sq. ft.
$169,900Active3 beds 1 baths864 sq. ft.3210 Oswego Avenue, Fort Wayne, IN 46805
MLS# 202538843Listed by: BOOK REAL ESTATE SERVICES, LLC - New
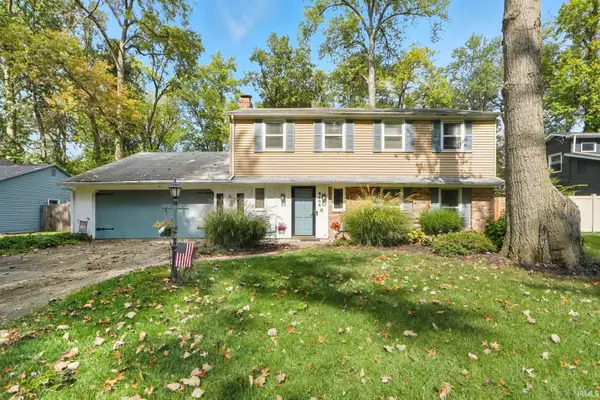 $219,900Active4 beds 3 baths1,962 sq. ft.
$219,900Active4 beds 3 baths1,962 sq. ft.6105 6105 Cordava Court, Fort Wayne, IN 46815
MLS# 202538849Listed by: MIKE THOMAS ASSOC., INC
