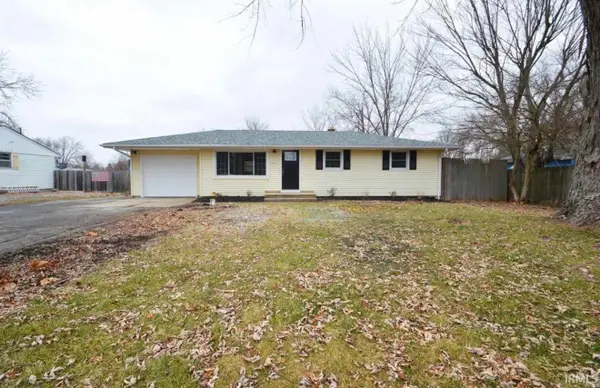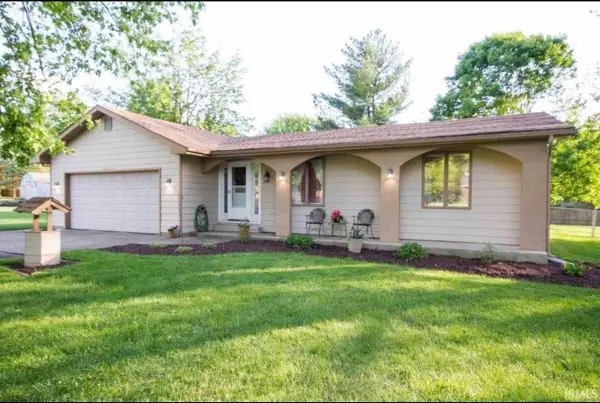8550 Artemis Lane, Fort Wayne, IN 46825
Local realty services provided by:ERA Crossroads
Upcoming open houses
- Sun, Feb 1501:00 pm - 03:00 pm
Listed by: george raptis
Office: mike thomas assoc., inc
MLS#:202542278
Source:Indiana Regional MLS
Price summary
- Price:$744,900
- Price per sq. ft.:$298.56
- Monthly HOA dues:$150
About this home
Every detail tells a story of craftsmanship in this custom-built masterpiece by Preston Allen Homes. Nestled on a picturesque pond lot in The Villages of Arneo, Fort Wayne’s newest and most visionary community, this home blends architectural elegance with everyday livability. This 3-bed, 2-bath + bonus room residence showcases thoughtful design and curated finishes throughout — from the exposed ceiling beams and built-in bookshelves to custom cabinetry and statement lighting. The stunning kitchen features a walk-in pantry, quartz surfaces, and designer fixtures that perfectly balance beauty and function. A dedicated office with built-ins offers a private workspace, while the mudroom with bench and shelving adds convenience and character. The owner’s suite feels like a retreat with floor-to-ceiling wainscoting, an elegant ensuite bath, and serene pond views. Beyond your front door lies The Villages of Arneo — a one-of-a-kind master-planned community designed for connection and lifestyle. Enjoy tree-lined streets, walking trails along the river, golf-cart paths, and future town-center amenities including dining, coffee shops, fitness facilities, and green spaces. It’s a place where luxury living meets community spirit. Discover the beauty of craftsmanship and the promise of a new kind of neighborhood — welcome home to Arneo. **Irrigation to be installed. Sod in front & grass/seed for the backyard coming soon**
Contact an agent
Home facts
- Year built:2025
- Listing ID #:202542278
- Added:118 day(s) ago
- Updated:February 10, 2026 at 11:59 AM
Rooms and interior
- Bedrooms:3
- Total bathrooms:2
- Full bathrooms:2
- Living area:2,495 sq. ft.
Heating and cooling
- Cooling:Central Air
- Heating:Forced Air, Gas
Structure and exterior
- Roof:Asphalt, Shingle
- Year built:2025
- Building area:2,495 sq. ft.
- Lot area:0.36 Acres
Schools
- High school:Northrop
- Middle school:Shawnee
- Elementary school:Lincoln
Utilities
- Water:City
- Sewer:City
Finances and disclosures
- Price:$744,900
- Price per sq. ft.:$298.56
- Tax amount:$75
New listings near 8550 Artemis Lane
- New
 $152,900Active3 beds 2 baths1,320 sq. ft.
$152,900Active3 beds 2 baths1,320 sq. ft.1701 Fairhill Road, Fort Wayne, IN 46808
MLS# 202604269Listed by: COLDWELL BANKER REAL ESTATE GROUP - New
 $215,900Active3 beds 2 baths1,228 sq. ft.
$215,900Active3 beds 2 baths1,228 sq. ft.4276 Werling Drive, Fort Wayne, IN 46806
MLS# 202604280Listed by: LIBERTY GROUP REALTY - New
 $434,900Active3 beds 2 baths2,125 sq. ft.
$434,900Active3 beds 2 baths2,125 sq. ft.846 Koehler Place, Fort Wayne, IN 46818
MLS# 202604254Listed by: MIKE THOMAS ASSOC., INC - Open Sun, 1 to 3pmNew
 $275,000Active2 beds 2 baths2,047 sq. ft.
$275,000Active2 beds 2 baths2,047 sq. ft.9536 Ledge Wood Court, Fort Wayne, IN 46804
MLS# 202604255Listed by: COLDWELL BANKER REAL ESTATE GR - New
 $157,900Active3 beds 4 baths1,436 sq. ft.
$157,900Active3 beds 4 baths1,436 sq. ft.1013 Stophlet Street, Fort Wayne, IN 46802
MLS# 202604218Listed by: CENTURY 21 BRADLEY REALTY, INC - New
 $364,900Active3 beds 2 baths1,607 sq. ft.
$364,900Active3 beds 2 baths1,607 sq. ft.1367 Kayenta Trail, Fort Wayne, IN 46815
MLS# 202604226Listed by: COLDWELL BANKER REAL ESTATE GROUP - Open Sun, 1 to 3pmNew
 $245,000Active4 beds 3 baths1,696 sq. ft.
$245,000Active4 beds 3 baths1,696 sq. ft.5708 Countess Dr, Fort Wayne, IN 46815
MLS# 202604234Listed by: NORTH EASTERN GROUP REALTY  $230,000Pending3 beds 1 baths1,440 sq. ft.
$230,000Pending3 beds 1 baths1,440 sq. ft.7303 Eby Road, Fort Wayne, IN 46835
MLS# 202604212Listed by: FORT WAYNE PROPERTY GROUP, LLC $285,000Pending3 beds 2 baths1,598 sq. ft.
$285,000Pending3 beds 2 baths1,598 sq. ft.8621 Samantha Drive, Fort Wayne, IN 46835
MLS# 202604214Listed by: FORT WAYNE PROPERTY GROUP, LLC- New
 $550,000Active1 beds 3 baths1,701 sq. ft.
$550,000Active1 beds 3 baths1,701 sq. ft.203 E Berry Street #805, Fort Wayne, IN 46802
MLS# 202604216Listed by: EXP REALTY, LLC

