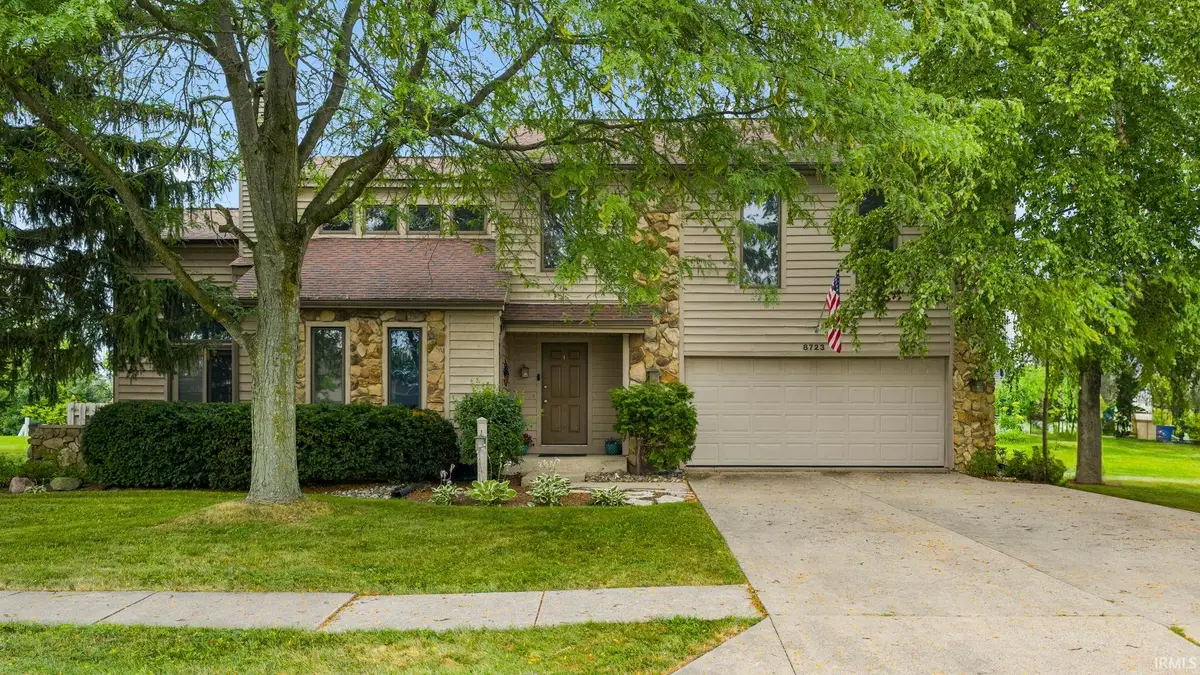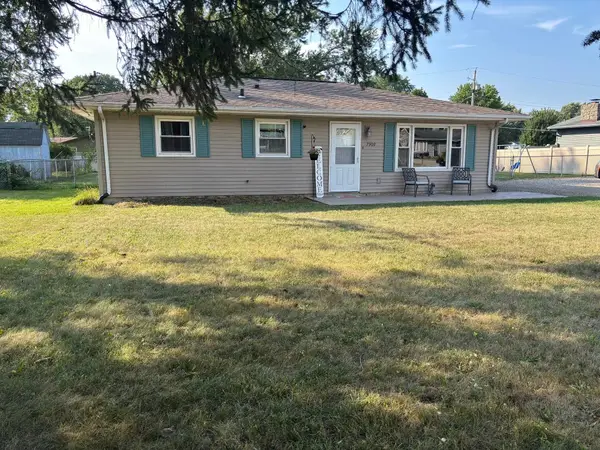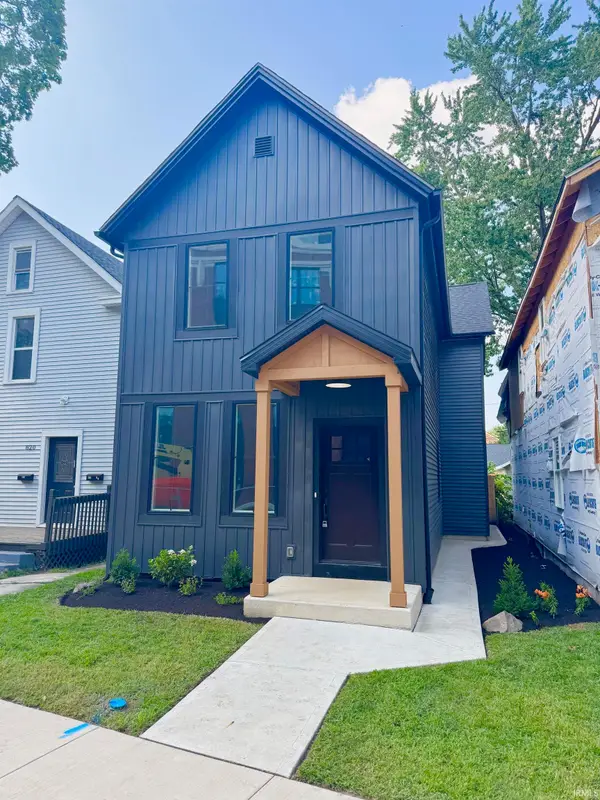8723 Newberry Drive, Fort Wayne, IN 46825
Local realty services provided by:ERA Crossroads



Listed by:linda jamesCell: 260-402-2468
Office:coldwell banker real estate group
MLS#:202526381
Source:Indiana Regional MLS
Price summary
- Price:$337,500
- Price per sq. ft.:$124.63
- Monthly HOA dues:$15
About this home
There is still time to enjoy the pool!! Upon entering the vaulted ceiling great room with wood floors and stone surround fireplace is sure to grab your attention while sunlight pours in the multitudes of windows creating a bright and inviting home. Shaded patio is directly outside the formal dining room, perfect for relaxed outdoor dinners. Kitchen has vaulted ceilings, floor-to-ceiling custom cabinetry and an abundance of storage. Just off the breakfast room, step outside to your private backyard oasis featuring a patio and a sparkling in-ground poolideal for cookouts, gatherings, and summer fun. Solar panel, pool cover, and all pool equipment are included. New liner, heater, and pump in the last 3 years! Large 15x14 primary bedroom complete with walk-in closet and en suite bathroom. Basement has additional living space, builtins, and workshop area.This home combines thoughtful design, spacious living, and resort-style amenities. Dont miss your chance to make it yours!
Contact an agent
Home facts
- Year built:1989
- Listing Id #:202526381
- Added:36 day(s) ago
- Updated:August 14, 2025 at 03:03 PM
Rooms and interior
- Bedrooms:3
- Total bathrooms:3
- Full bathrooms:2
- Living area:2,460 sq. ft.
Heating and cooling
- Cooling:Central Air
- Heating:Conventional, Forced Air, Gas
Structure and exterior
- Roof:Asphalt, Shingle
- Year built:1989
- Building area:2,460 sq. ft.
- Lot area:0.24 Acres
Schools
- High school:Northrop
- Middle school:Shawnee
- Elementary school:Lincoln
Utilities
- Water:City
- Sewer:City
Finances and disclosures
- Price:$337,500
- Price per sq. ft.:$124.63
- Tax amount:$3,674
New listings near 8723 Newberry Drive
- New
 $190,000Active4 beds 2 baths1,830 sq. ft.
$190,000Active4 beds 2 baths1,830 sq. ft.2427 Clifton Hills Drive, Fort Wayne, IN 46808
MLS# 202532287Listed by: COLDWELL BANKER REAL ESTATE GROUP - New
 $129,900Active2 beds 1 baths752 sq. ft.
$129,900Active2 beds 1 baths752 sq. ft.4938 Mcclellan Street, Fort Wayne, IN 46807
MLS# 202532247Listed by: BANKERS REALTY INC. - New
 $282,000Active4 beds 3 baths1,760 sq. ft.
$282,000Active4 beds 3 baths1,760 sq. ft.5420 Homestead Road, Fort Wayne, IN 46814
MLS# 202532248Listed by: MIKE THOMAS ASSOC., INC - New
 $269,900Active3 beds 2 baths1,287 sq. ft.
$269,900Active3 beds 2 baths1,287 sq. ft.5326 Dennison Drive, Fort Wayne, IN 46835
MLS# 202532261Listed by: HANSEN LANGAS, REALTORS & APPRAISERS - New
 $320,000Active4 beds 3 baths2,051 sq. ft.
$320,000Active4 beds 3 baths2,051 sq. ft.4161 Bradley Drive, Fort Wayne, IN 46818
MLS# 202532228Listed by: UPTOWN REALTY GROUP - New
 $159,900Active3 beds 2 baths1,121 sq. ft.
$159,900Active3 beds 2 baths1,121 sq. ft.5962 Saint Joe Road, Fort Wayne, IN 46835
MLS# 202532229Listed by: RE/MAX RESULTS - New
 $208,900Active3 beds 1 baths1,288 sq. ft.
$208,900Active3 beds 1 baths1,288 sq. ft.7909 Marston Drive, Fort Wayne, IN 46835
MLS# 202532241Listed by: COLDWELL BANKER REAL ESTATE GR - New
 $324,900Active4 beds 2 baths3,312 sq. ft.
$324,900Active4 beds 2 baths3,312 sq. ft.9818 Houndshill Place, Fort Wayne, IN 46804
MLS# 202532210Listed by: RE/MAX RESULTS - ANGOLA OFFICE - New
 $349,900Active2 beds 3 baths1,616 sq. ft.
$349,900Active2 beds 3 baths1,616 sq. ft.818 Lavina Street, Fort Wayne, IN 46802
MLS# 202532213Listed by: NORTH EASTERN GROUP REALTY - New
 $274,900Active3 beds 2 baths1,662 sq. ft.
$274,900Active3 beds 2 baths1,662 sq. ft.828 Wilt Street, Fort Wayne, IN 46802
MLS# 202532179Listed by: STERLING REALTY ADVISORS
