8916 Stoneridge Court, Fort Wayne, IN 46825
Local realty services provided by:ERA First Advantage Realty, Inc.
8916 Stoneridge Court,Fort Wayne, IN 46825
$300,000
- 4 Beds
- 3 Baths
- 2,018 sq. ft.
- Single family
- Active
Listed by:michael burtCell: 260-710-5005
Office:coldwell banker real estate gr
MLS#:202542316
Source:Indiana Regional MLS
Price summary
- Price:$300,000
- Price per sq. ft.:$148.66
- Monthly HOA dues:$17
About this home
* OPEN HOUSE, Sunday, October 19 from 2:00 - 4:00!* Check it out! Beautifully maintained home in the desirable Hickory Hill subdivision! Your new home has a lot of updates and new major components. Those updates include complete tear-off roof in 2020, newer flooring throughout, newer water heater, furnace & AC which was just serviced in July. Traditional floorplan with vaulted ceilings in the living room, separate dining room which is open to the kitchen and huge great room. Kitchen and living room has tons of light and is a warm inviting space to entertain family and friends. All bedrooms and kitchen countertops are granite / stone. ALL APPLIANCES STAY! That includes all kitchen appliances, washer, dryer and even ring doorbell. Master bedroom en suite is a true oasis. It includes a large walk-in shower, tub and updated, sperate tile shower. All bedrooms are up. Entertaining includes outside. Hard to beat the stamp concrete patio and stand alone fireplace. Fresh landscape and wood picket fence. Great location as you are between Coldwater & Lima Roads, close to shops along Dupont and just 5 minutes to I-69.
Contact an agent
Home facts
- Year built:1995
- Listing ID #:202542316
- Added:1 day(s) ago
- Updated:October 18, 2025 at 03:56 PM
Rooms and interior
- Bedrooms:4
- Total bathrooms:3
- Full bathrooms:2
- Living area:2,018 sq. ft.
Heating and cooling
- Cooling:Central Air
- Heating:Forced Air, Gas
Structure and exterior
- Year built:1995
- Building area:2,018 sq. ft.
- Lot area:0.22 Acres
Schools
- High school:Northrop
- Middle school:Shawnee
- Elementary school:Washington Center
Utilities
- Water:City
- Sewer:City
Finances and disclosures
- Price:$300,000
- Price per sq. ft.:$148.66
- Tax amount:$3,296
New listings near 8916 Stoneridge Court
- New
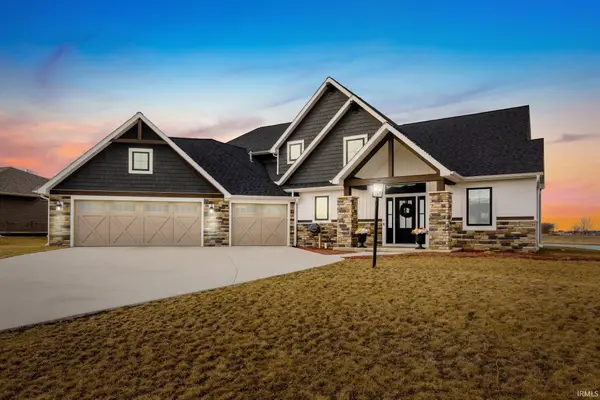 $724,000Active4 beds 4 baths3,113 sq. ft.
$724,000Active4 beds 4 baths3,113 sq. ft.12582 Cassena Road, Fort Wayne, IN 46814
MLS# 202542377Listed by: COLDWELL BANKER REAL ESTATE GROUP - New
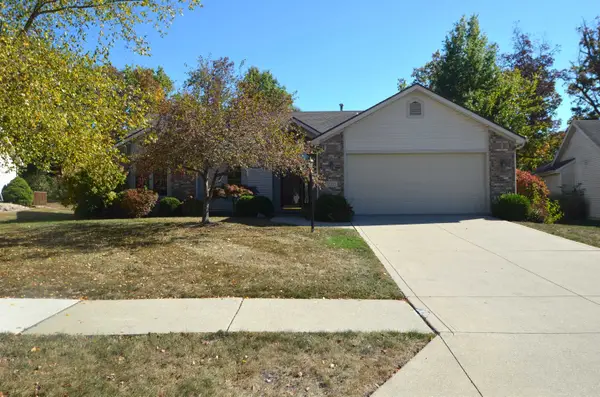 $240,000Active3 beds 2 baths1,530 sq. ft.
$240,000Active3 beds 2 baths1,530 sq. ft.2921 Hedgerow Pass, Fort Wayne, IN 46804
MLS# 202542356Listed by: COLDWELL BANKER REAL ESTATE GR - New
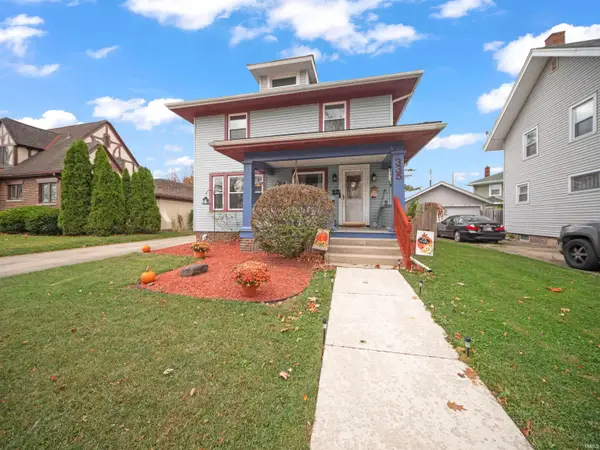 $179,900Active3 beds 2 baths1,598 sq. ft.
$179,900Active3 beds 2 baths1,598 sq. ft.335 S Cornell Circle, Fort Wayne, IN 46807
MLS# 202542358Listed by: CENTURY 21 BRADLEY REALTY, INC - New
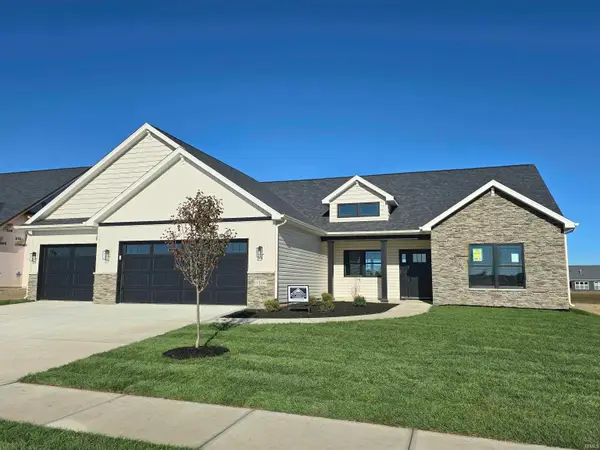 $512,900Active4 beds 3 baths2,050 sq. ft.
$512,900Active4 beds 3 baths2,050 sq. ft.5326 Fair Creek Run, Fort Wayne, IN 46818
MLS# 202542349Listed by: CENTURY 21 BRADLEY REALTY, INC - New
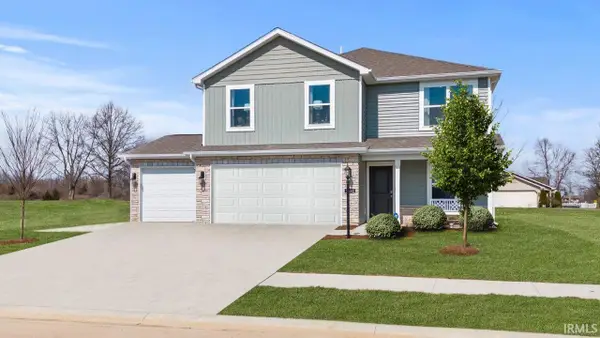 $352,090Active4 beds 3 baths2,053 sq. ft.
$352,090Active4 beds 3 baths2,053 sq. ft.3832 Bradley Drive, Fort Wayne, IN 46818
MLS# 202542346Listed by: DRH REALTY OF INDIANA, LLC - New
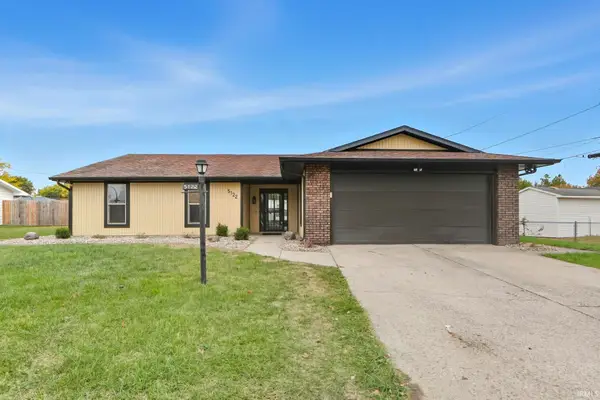 $249,900Active3 beds 2 baths1,692 sq. ft.
$249,900Active3 beds 2 baths1,692 sq. ft.5122 Yorkshire Drive, Fort Wayne, IN 46806
MLS# 202542309Listed by: JM REALTY ASSOCIATES, INC. - New
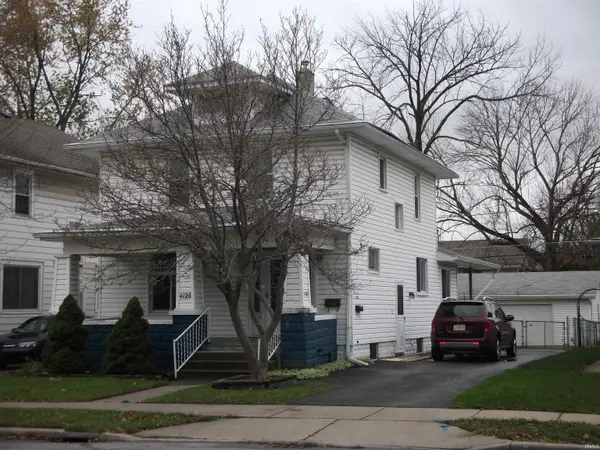 $185,000Active3 beds 2 baths1,905 sq. ft.
$185,000Active3 beds 2 baths1,905 sq. ft.4126 S Calhoun Street, Fort Wayne, IN 46807
MLS# 202542311Listed by: MIKE THOMAS ASSOC., INC - New
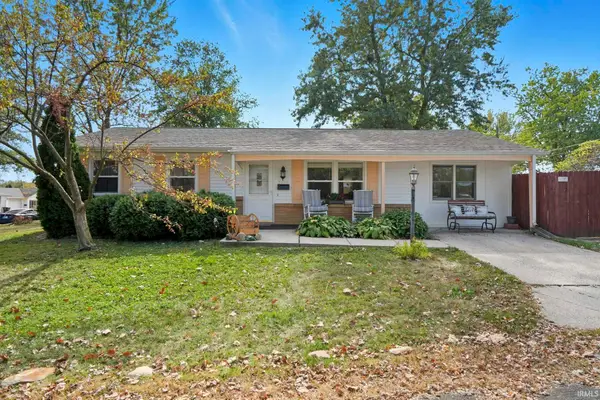 $195,000Active3 beds 1 baths1,296 sq. ft.
$195,000Active3 beds 1 baths1,296 sq. ft.3226 Dodge Avenue, Fort Wayne, IN 46805
MLS# 202542288Listed by: UPTOWN REALTY GROUP - New
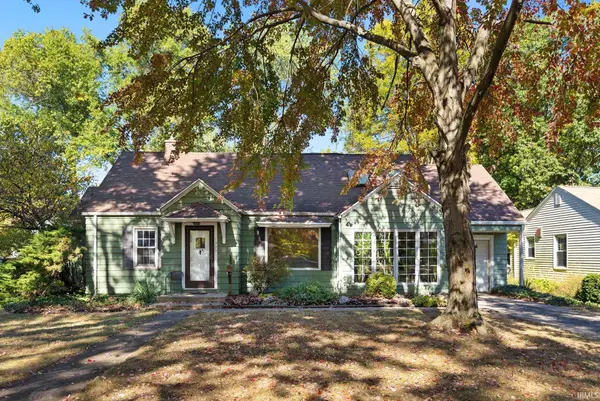 $235,000Active3 beds 2 baths2,540 sq. ft.
$235,000Active3 beds 2 baths2,540 sq. ft.1309 Somerset Lane, Fort Wayne, IN 46805
MLS# 202542297Listed by: NORTH EASTERN GROUP REALTY
