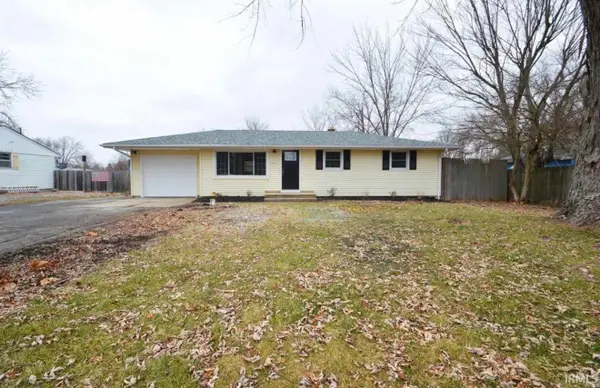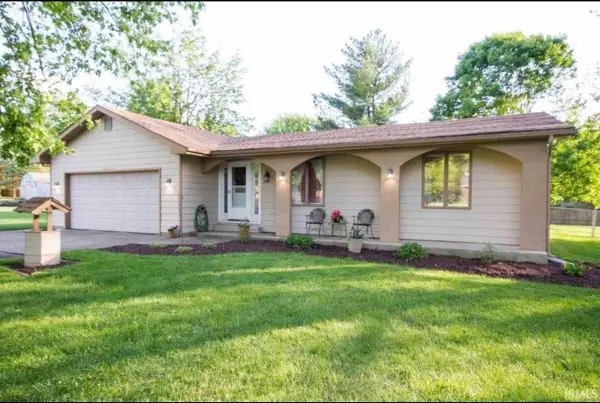9012 Stockbridge Place, Fort Wayne, IN 46804
Local realty services provided by:ERA First Advantage Realty, Inc.
9012 Stockbridge Place,Fort Wayne, IN 46804
$299,999
- 4 Beds
- 3 Baths
- 2,344 sq. ft.
- Single family
- Active
Listed by: yvonne smithCell: 260-312-2376
Office: coldwell banker real estate gr
MLS#:202545028
Source:Indiana Regional MLS
Price summary
- Price:$299,999
- Price per sq. ft.:$116.28
- Monthly HOA dues:$12.5
About this home
Charming 4-Bedroom in Copper Hill. The main level has been freshly painted in a soft, neutral color. The formal living room and family room are perfect for both relaxation and entertaining. The family room features a vaulted ceiling and a wood-burning fireplace. The eat-in kitchen has a lovely bay window, appliances, and ample cabinet space for all your culinary needs. Upstairs, you’ll find newer carpeting throughout the staircase and all four bedrooms. The finished lower level offers a versatile rec room. This home also offers updates, including brand-new windows (2025), a new patio door, a 3-year-old roof, updated gutters with guards, a newer garage door, and a radon mitigation system. Outside, the large, electric-fenced backyard provides space for outdoor activities and has a 14' x 20' patio. Located just minutes from shopping, dining, schools, parks, and major highways, this home combines comfort and convenience. Don’t miss out on this incredible opportunity—plus, the seller is offering a $4,000 concession!
Contact an agent
Home facts
- Year built:1980
- Listing ID #:202545028
- Added:98 day(s) ago
- Updated:February 11, 2026 at 01:44 AM
Rooms and interior
- Bedrooms:4
- Total bathrooms:3
- Full bathrooms:2
- Living area:2,344 sq. ft.
Heating and cooling
- Cooling:Central Air
- Heating:Forced Air, Gas
Structure and exterior
- Roof:Dimensional Shingles
- Year built:1980
- Building area:2,344 sq. ft.
- Lot area:0.28 Acres
Schools
- High school:Homestead
- Middle school:Summit
- Elementary school:Haverhill
Utilities
- Water:Public
- Sewer:City
Finances and disclosures
- Price:$299,999
- Price per sq. ft.:$116.28
- Tax amount:$3,252
New listings near 9012 Stockbridge Place
- New
 $152,900Active3 beds 2 baths1,320 sq. ft.
$152,900Active3 beds 2 baths1,320 sq. ft.1701 Fairhill Road, Fort Wayne, IN 46808
MLS# 202604269Listed by: COLDWELL BANKER REAL ESTATE GROUP - New
 $215,900Active3 beds 2 baths1,228 sq. ft.
$215,900Active3 beds 2 baths1,228 sq. ft.4276 Werling Drive, Fort Wayne, IN 46806
MLS# 202604280Listed by: LIBERTY GROUP REALTY - New
 $434,900Active3 beds 2 baths2,125 sq. ft.
$434,900Active3 beds 2 baths2,125 sq. ft.846 Koehler Place, Fort Wayne, IN 46818
MLS# 202604254Listed by: MIKE THOMAS ASSOC., INC - Open Sun, 1 to 3pmNew
 $275,000Active2 beds 2 baths2,047 sq. ft.
$275,000Active2 beds 2 baths2,047 sq. ft.9536 Ledge Wood Court, Fort Wayne, IN 46804
MLS# 202604255Listed by: COLDWELL BANKER REAL ESTATE GR - New
 $157,900Active3 beds 4 baths1,436 sq. ft.
$157,900Active3 beds 4 baths1,436 sq. ft.1013 Stophlet Street, Fort Wayne, IN 46802
MLS# 202604218Listed by: CENTURY 21 BRADLEY REALTY, INC - New
 $364,900Active3 beds 2 baths1,607 sq. ft.
$364,900Active3 beds 2 baths1,607 sq. ft.1367 Kayenta Trail, Fort Wayne, IN 46815
MLS# 202604226Listed by: COLDWELL BANKER REAL ESTATE GROUP - Open Sun, 1 to 3pmNew
 $245,000Active4 beds 3 baths1,696 sq. ft.
$245,000Active4 beds 3 baths1,696 sq. ft.5708 Countess Dr, Fort Wayne, IN 46815
MLS# 202604234Listed by: NORTH EASTERN GROUP REALTY  $230,000Pending3 beds 1 baths1,440 sq. ft.
$230,000Pending3 beds 1 baths1,440 sq. ft.7303 Eby Road, Fort Wayne, IN 46835
MLS# 202604212Listed by: FORT WAYNE PROPERTY GROUP, LLC $285,000Pending3 beds 2 baths1,598 sq. ft.
$285,000Pending3 beds 2 baths1,598 sq. ft.8621 Samantha Drive, Fort Wayne, IN 46835
MLS# 202604214Listed by: FORT WAYNE PROPERTY GROUP, LLC- New
 $550,000Active1 beds 3 baths1,701 sq. ft.
$550,000Active1 beds 3 baths1,701 sq. ft.203 E Berry Street #805, Fort Wayne, IN 46802
MLS# 202604216Listed by: EXP REALTY, LLC

