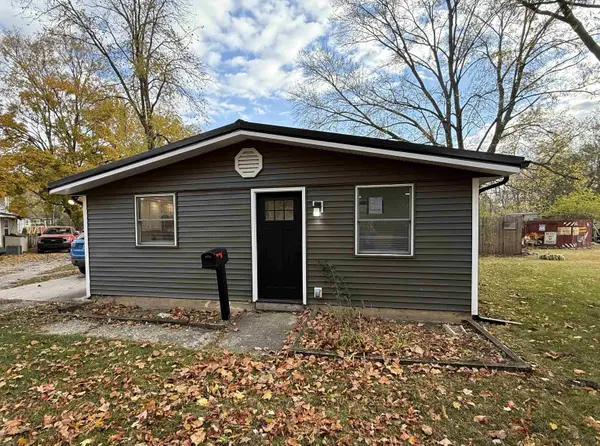9020 Ashton Pointe Boulevard, Fort Wayne, IN 46819
Local realty services provided by:ERA Crossroads
9020 Ashton Pointe Boulevard,Fort Wayne, IN 46819
$294,900
- 3 Beds
- 3 Baths
- 2,172 sq. ft.
- Single family
- Active
Upcoming open houses
- Fri, Nov 0704:00 pm - 06:00 pm
- Sun, Nov 0902:00 pm - 04:00 pm
Listed by:brittany millercell: 260-239-7313
Office:hosler realty inc - kendallville
MLS#:202537701
Source:Indiana Regional MLS
Price summary
- Price:$294,900
- Price per sq. ft.:$135.77
- Monthly HOA dues:$20.83
About this home
OPEN HOUSES ON NOV. 7th 4pm-6pm and NOV. 9th 2pm-4pm!! This turn-key 3 bedroom 2 1/2 bath home with attached 2-car garage is a must-see! The primary bedroom is HUGE and all bedrooms have WALK-IN closets! The kitchen is also very large with a breakfast bar and lots of countertop space. This SPACIOUS home is located just outside the city limits with all of the benefits of city utilities and convenient amenities nearby with LESS traffic! Ashton Pointe is a quiet subdivision with a yearly HOA that has been paid in full through March 2026, and has minimal regulations. The current owners have added many updates to this home including a whole home ADT Security System, whole home Blink Camera System, 2023 new dual zoned 2-stage climate control HVAC with whole home humidifier and thermostats, NEW dishwasher, NEW kitchen sink disposal system, NEW kitchen faucet, NEW microwave, NEW light fixtures, and 2022 washer and dryer. The sale will also include the Refrigerator and Range so it is truly move-in ready with all the appliances! They also added a lovely firepit area to the backyard to enjoy while you overlook a farmed field, instead of staring into someone else's home! The farmer has stated he has no interest in selling, so you can enjoy this view for years to come! This home's large size, serene location, and nearby city amenities away from the hustle and bustle make this home a true gem!
Contact an agent
Home facts
- Year built:2007
- Listing ID #:202537701
- Added:46 day(s) ago
- Updated:November 04, 2025 at 02:42 AM
Rooms and interior
- Bedrooms:3
- Total bathrooms:3
- Full bathrooms:2
- Living area:2,172 sq. ft.
Heating and cooling
- Cooling:Central Air
- Heating:Forced Air, Gas
Structure and exterior
- Roof:Shingle
- Year built:2007
- Building area:2,172 sq. ft.
- Lot area:0.23 Acres
Schools
- High school:Wayne
- Middle school:Miami
- Elementary school:Waynedale
Utilities
- Water:City
- Sewer:City
Finances and disclosures
- Price:$294,900
- Price per sq. ft.:$135.77
- Tax amount:$2,256
New listings near 9020 Ashton Pointe Boulevard
- New
 $89,900Active2 beds 1 baths800 sq. ft.
$89,900Active2 beds 1 baths800 sq. ft.4315 S Colonial Avenue, Fort Wayne, IN 46806
MLS# 202544586Listed by: METRO REAL ESTATE, LLC - Open Sun, 1 to 3pmNew
 $384,900Active3 beds 2 baths1,665 sq. ft.
$384,900Active3 beds 2 baths1,665 sq. ft.5599 Broad Fields Cove, Fort Wayne, IN 46818
MLS# 202544562Listed by: CENTURY 21 BRADLEY REALTY, INC - New
 $260,000Active4 beds 2 baths1,649 sq. ft.
$260,000Active4 beds 2 baths1,649 sq. ft.805 Wolverton Drive, Fort Wayne, IN 46825
MLS# 202544567Listed by: CENTURY 21 BRADLEY REALTY, INC - New
 $389,900Active4 beds 3 baths2,111 sq. ft.
$389,900Active4 beds 3 baths2,111 sq. ft.5598 Broad Fields Cove, Fort Wayne, IN 46818
MLS# 202544569Listed by: CENTURY 21 BRADLEY REALTY, INC - Open Sun, 1 to 3pmNew
 $418,000Active3 beds 2 baths1,443 sq. ft.
$418,000Active3 beds 2 baths1,443 sq. ft.5648 Rothman Road, Fort Wayne, IN 46835
MLS# 202544571Listed by: MIKE THOMAS ASSOC., INC - New
 $190,000Active3 beds 2 baths1,624 sq. ft.
$190,000Active3 beds 2 baths1,624 sq. ft.5109 Woodmark Court, Fort Wayne, IN 46815
MLS# 202544556Listed by: MORKEN REAL ESTATE SERVICES, INC. - New
 $539,900Active2 beds 3 baths3,294 sq. ft.
$539,900Active2 beds 3 baths3,294 sq. ft.11231 Creekwood Drive, Fort Wayne, IN 46814
MLS# 202544529Listed by: MIKE THOMAS ASSOC., INC - New
 $156,000Active2 beds 1 baths975 sq. ft.
$156,000Active2 beds 1 baths975 sq. ft.5709 Remington Drive, Fort Wayne, IN 46809
MLS# 202544448Listed by: RE/MAX RESULTS - New
 $154,000Active3 beds 1 baths875 sq. ft.
$154,000Active3 beds 1 baths875 sq. ft.2611 Kenwood Avenue, Fort Wayne, IN 46805
MLS# 202544442Listed by: REALTY OF AMERICA LLC - New
 $300,000Active2 beds 3 baths1,778 sq. ft.
$300,000Active2 beds 3 baths1,778 sq. ft.3010 Hedgerow Pass, Fort Wayne, IN 46804
MLS# 202544435Listed by: BLAKE REALTY
