9026 Wallen Lane, Fort Wayne, IN 46825
Local realty services provided by:ERA First Advantage Realty, Inc.
Listed by:austin freiburgerCell: 260-460-0272
Office:exp realty, llc.
MLS#:202524877
Source:Indiana Regional MLS
Price summary
- Price:$274,900
- Price per sq. ft.:$158.63
About this home
** PRICE IMPROVEMENT/OPEN HOUSE 8/17/25 1-3PM ** Tucked away in the quiet and welcoming community of Wallen Hills, this home offers the perfect blend of peaceful living and unbeatable convenience. Just minutes from I-69 and I-469, and close to all major amenities. Whether you’re headed to your favorite restaurant, picking up groceries, or making a quick Target run, everything you need is within reach. One of the standout features of this home is the spacious, inviting front porch, an ideal spot to relax, sip your morning coffee, and unwind with family in a serene setting. The quiet street adds to the calm, making it feel like your own private retreat. Out back, the patio is equally peaceful, with a wooded view and neighbors who rarely use their yards, offering a surprising level of privacy and tranquility. Inside, you’ll love the thoughtful layout. The new vinyl flooring, the half bath is perfectly located off a pocket door, offering convenience and privacy for guests during gatherings. The two separate living spaces are a game changer, especially for growing families, entertaining, or simply needing a little extra space for different activities. If you’ve been looking for a home that offers both comfort and convenience, this one checks every box. You’ll quickly fall in love with the lifestyle this location and layout provide.
Contact an agent
Home facts
- Year built:1991
- Listing ID #:202524877
- Added:89 day(s) ago
- Updated:September 24, 2025 at 07:23 AM
Rooms and interior
- Bedrooms:3
- Total bathrooms:3
- Full bathrooms:2
- Living area:1,733 sq. ft.
Heating and cooling
- Cooling:Central Air
- Heating:Forced Air, Gas
Structure and exterior
- Roof:Asphalt
- Year built:1991
- Building area:1,733 sq. ft.
- Lot area:0.43 Acres
Schools
- High school:Northrop
- Middle school:Shawnee
- Elementary school:Washington Center
Utilities
- Water:City
- Sewer:City
Finances and disclosures
- Price:$274,900
- Price per sq. ft.:$158.63
- Tax amount:$2,334
New listings near 9026 Wallen Lane
- New
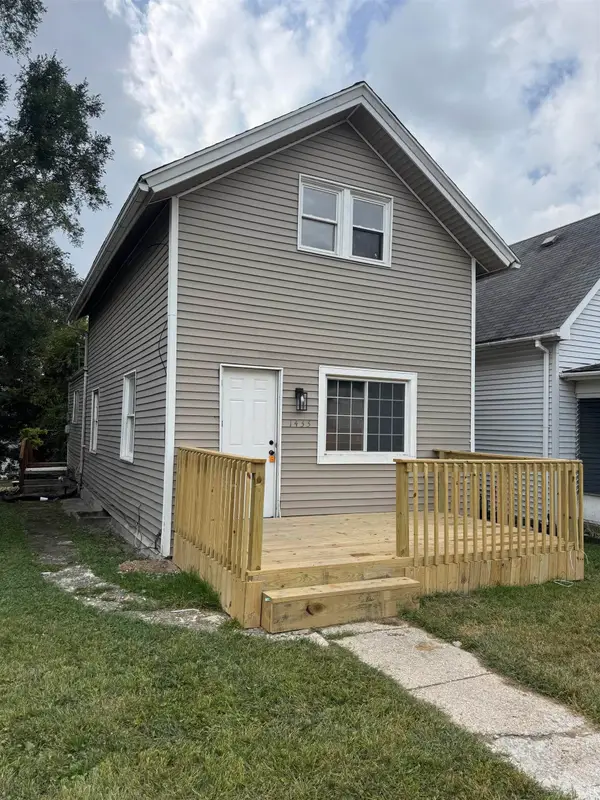 $139,400Active2 beds 1 baths1,152 sq. ft.
$139,400Active2 beds 1 baths1,152 sq. ft.1433 3rd Street, Fort Wayne, IN 46808
MLS# 202538888Listed by: REAL HOOSIER - New
 $325,000Active2 beds 2 baths1,664 sq. ft.
$325,000Active2 beds 2 baths1,664 sq. ft.801 W Washington Boulevard, Fort Wayne, IN 46802
MLS# 202538890Listed by: COLDWELL BANKER REAL ESTATE GROUP - New
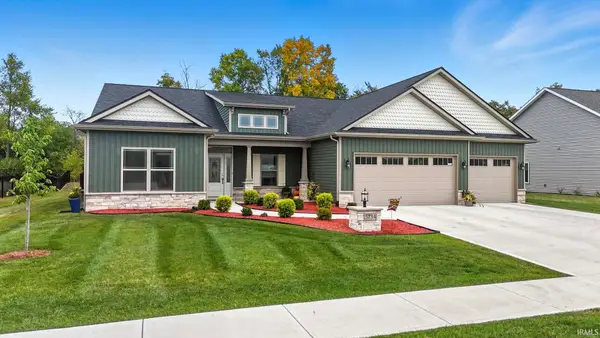 $525,000Active3 beds 2 baths2,321 sq. ft.
$525,000Active3 beds 2 baths2,321 sq. ft.5734 Santera Drive, Fort Wayne, IN 46818
MLS# 202538902Listed by: RAECO REALTY - New
 $129,900Active2 beds 1 baths825 sq. ft.
$129,900Active2 beds 1 baths825 sq. ft.2402 Charlotte Avenue, Fort Wayne, IN 46805
MLS# 202538907Listed by: CENTURY 21 BRADLEY REALTY, INC - Open Sat, 1 to 3pmNew
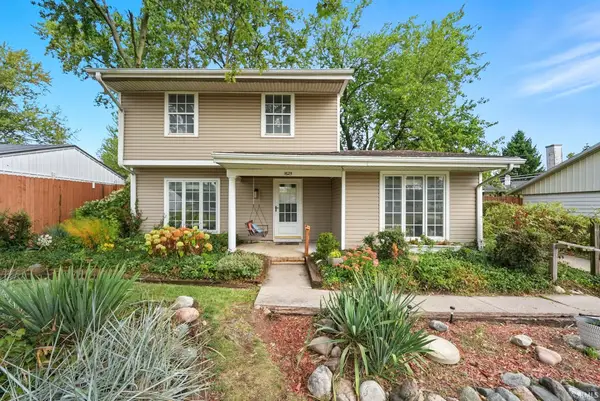 $235,000Active4 beds 2 baths1,678 sq. ft.
$235,000Active4 beds 2 baths1,678 sq. ft.1625 Tulip Tree Road, Fort Wayne, IN 46825
MLS# 202538886Listed by: KELLER WILLIAMS REALTY GROUP - New
 $230,000Active3 beds 2 baths1,408 sq. ft.
$230,000Active3 beds 2 baths1,408 sq. ft.2221 Klug Drive, Fort Wayne, IN 46818
MLS# 202538862Listed by: MIKE THOMAS ASSOC., INC - New
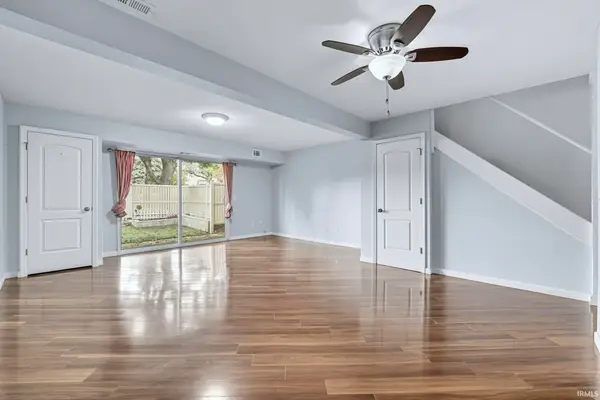 $159,900Active2 beds 2 baths1,252 sq. ft.
$159,900Active2 beds 2 baths1,252 sq. ft.6434 Covington Road, Fort Wayne, IN 46804
MLS# 202538870Listed by: UPTOWN REALTY GROUP - New
 $749,000Active0.9 Acres
$749,000Active0.9 Acres2623 Union Chapel Road, Fort Wayne, IN 46845
MLS# 202538841Listed by: CENTURY 21 BRADLEY REALTY, INC - Open Sun, 3 to 4:30pmNew
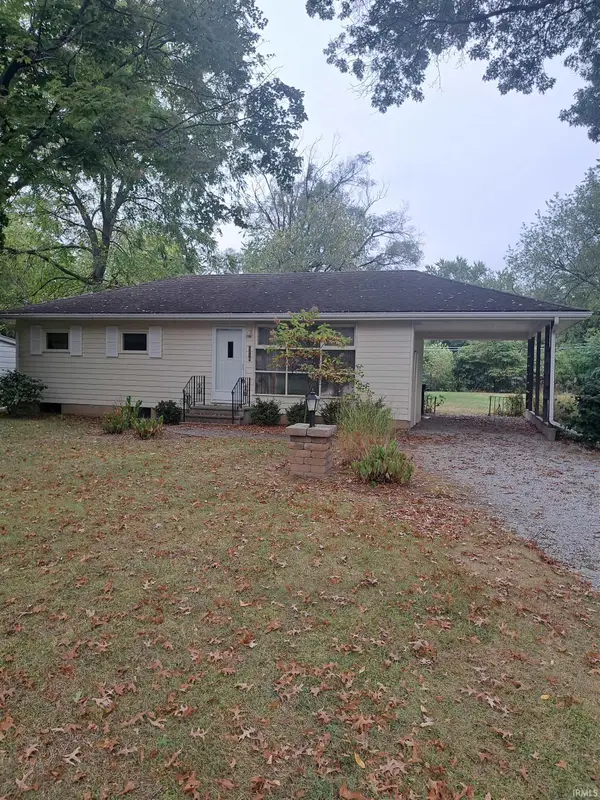 $169,900Active3 beds 1 baths864 sq. ft.
$169,900Active3 beds 1 baths864 sq. ft.3210 Oswego Avenue, Fort Wayne, IN 46805
MLS# 202538843Listed by: BOOK REAL ESTATE SERVICES, LLC - New
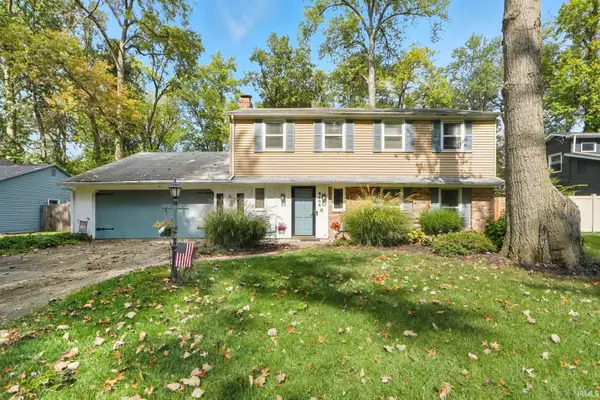 $219,900Active4 beds 3 baths1,962 sq. ft.
$219,900Active4 beds 3 baths1,962 sq. ft.6105 6105 Cordava Court, Fort Wayne, IN 46815
MLS# 202538849Listed by: MIKE THOMAS ASSOC., INC
