9028 Hickory Knoll Boulevard, Fort Wayne, IN 46825
Local realty services provided by:ERA First Advantage Realty, Inc.
Listed by:son huynhCell: 260-602-5647
Office:century 21 bradley realty, inc
MLS#:202525949
Source:Indiana Regional MLS
Price summary
- Price:$300,000
- Price per sq. ft.:$143.88
- Monthly HOA dues:$12.83
About this home
This beautiful 3-bedroom, 2.5 -bath home with a large loft is located on a quiet cul-de-sac in the highly regarded Hickory Hill neighborhood. Step into the spacious Great Room, highlighted by soaring vaulted ceilings, a cozy gas-log fireplace, and an expansive loft that overlooks the living area. The main-floor primary suite offers a private retreat with a jetted tub, dual vanities, and a full en-suite bath. Upstairs, you’ll find two additional bedrooms and a second full bathroom, perfect for family or guests. The kitchen is equipped with classic oak cabinetry, a breakfast bar, and ceramic tile flooring. A bay window in the dining area adds charm and natural light, while sliding glass doors open to a low-maintenance composite deck, ideal for outdoor entertaining. Stainless steel kitchen appliances, plus a full-size stackable washer and dryer, are included. Mechanical updates include a new furnace and A/C system installed in June 2018, and the dimensional shingle roof is approximately 9 years old.
Contact an agent
Home facts
- Year built:1993
- Listing ID #:202525949
- Added:83 day(s) ago
- Updated:September 24, 2025 at 03:03 PM
Rooms and interior
- Bedrooms:3
- Total bathrooms:3
- Full bathrooms:2
- Living area:2,085 sq. ft.
Heating and cooling
- Cooling:Central Air
- Heating:Forced Air, Gas
Structure and exterior
- Year built:1993
- Building area:2,085 sq. ft.
- Lot area:0.22 Acres
Schools
- High school:Northrop
- Middle school:Shawnee
- Elementary school:Washington Center
Utilities
- Water:City
- Sewer:City
Finances and disclosures
- Price:$300,000
- Price per sq. ft.:$143.88
- Tax amount:$3,268
New listings near 9028 Hickory Knoll Boulevard
- New
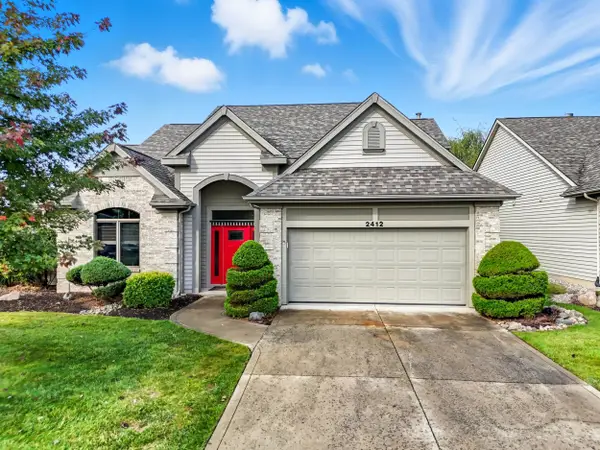 $379,900Active3 beds 3 baths2,407 sq. ft.
$379,900Active3 beds 3 baths2,407 sq. ft.2412 Barcroft Court, Fort Wayne, IN 46804
MLS# 202538914Listed by: COLDWELL BANKER REAL ESTATE GR - New
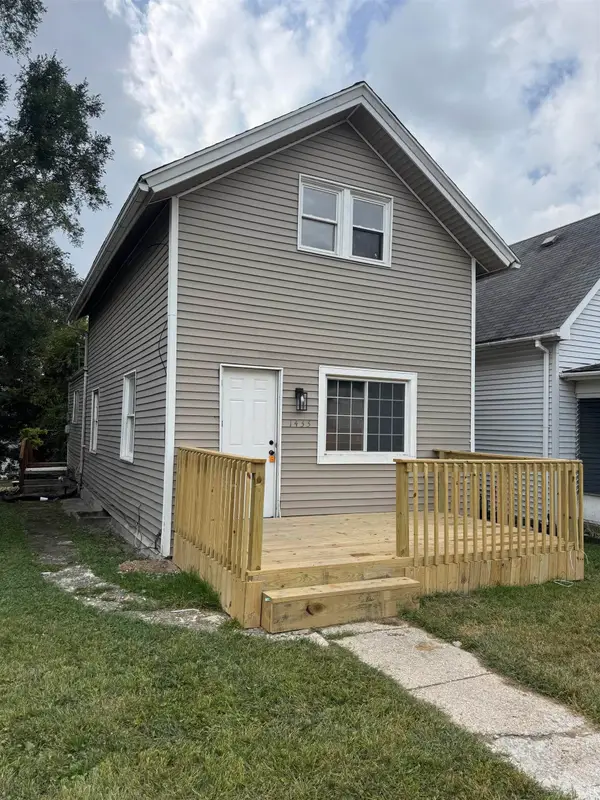 $139,400Active2 beds 1 baths1,152 sq. ft.
$139,400Active2 beds 1 baths1,152 sq. ft.1433 3rd Street, Fort Wayne, IN 46808
MLS# 202538888Listed by: REAL HOOSIER - New
 $325,000Active2 beds 2 baths1,664 sq. ft.
$325,000Active2 beds 2 baths1,664 sq. ft.801 W Washington Boulevard, Fort Wayne, IN 46802
MLS# 202538890Listed by: COLDWELL BANKER REAL ESTATE GROUP - New
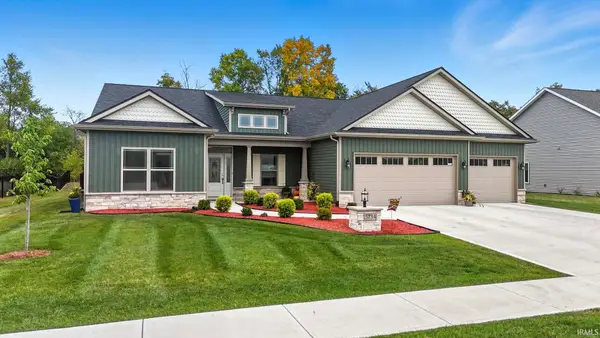 $525,000Active3 beds 2 baths2,321 sq. ft.
$525,000Active3 beds 2 baths2,321 sq. ft.5734 Santera Drive, Fort Wayne, IN 46818
MLS# 202538902Listed by: RAECO REALTY - New
 $129,900Active2 beds 1 baths825 sq. ft.
$129,900Active2 beds 1 baths825 sq. ft.2402 Charlotte Avenue, Fort Wayne, IN 46805
MLS# 202538907Listed by: CENTURY 21 BRADLEY REALTY, INC - Open Sat, 1 to 3pmNew
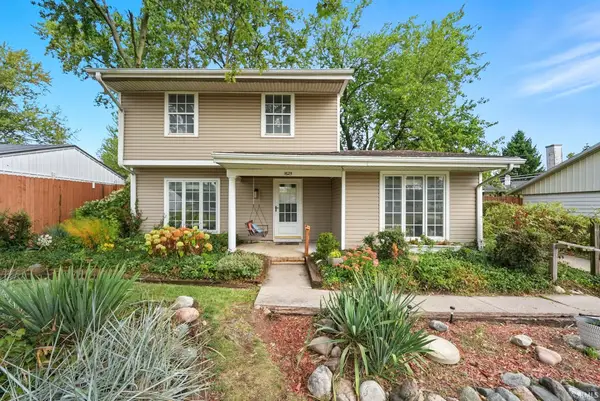 $235,000Active4 beds 2 baths1,678 sq. ft.
$235,000Active4 beds 2 baths1,678 sq. ft.1625 Tulip Tree Road, Fort Wayne, IN 46825
MLS# 202538886Listed by: KELLER WILLIAMS REALTY GROUP - New
 $230,000Active3 beds 2 baths1,408 sq. ft.
$230,000Active3 beds 2 baths1,408 sq. ft.2221 Klug Drive, Fort Wayne, IN 46818
MLS# 202538862Listed by: MIKE THOMAS ASSOC., INC - New
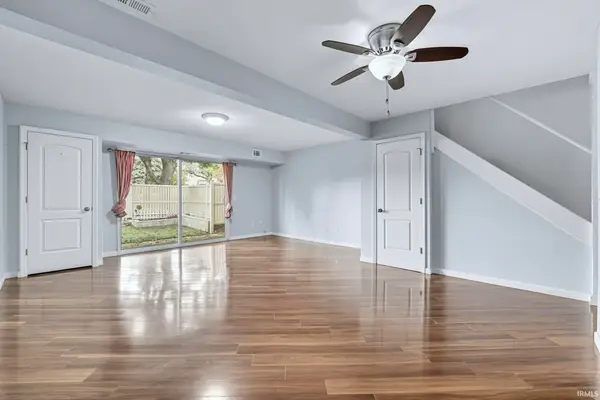 $159,900Active2 beds 2 baths1,252 sq. ft.
$159,900Active2 beds 2 baths1,252 sq. ft.6434 Covington Road, Fort Wayne, IN 46804
MLS# 202538870Listed by: UPTOWN REALTY GROUP - New
 $749,000Active0.9 Acres
$749,000Active0.9 Acres2623 Union Chapel Road, Fort Wayne, IN 46845
MLS# 202538841Listed by: CENTURY 21 BRADLEY REALTY, INC - Open Sun, 3 to 4:30pmNew
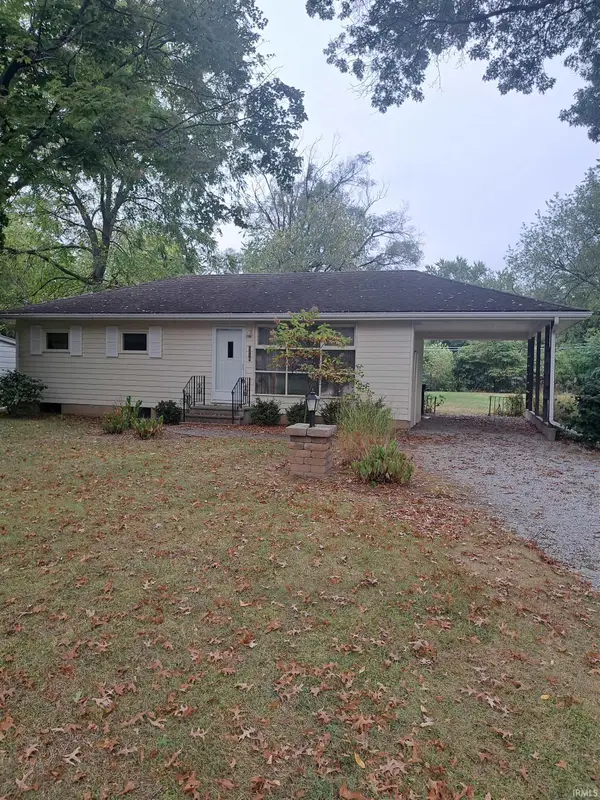 $169,900Active3 beds 1 baths864 sq. ft.
$169,900Active3 beds 1 baths864 sq. ft.3210 Oswego Avenue, Fort Wayne, IN 46805
MLS# 202538843Listed by: BOOK REAL ESTATE SERVICES, LLC
