926 W Rudisill Boulevard, Fort Wayne, IN 46807
Local realty services provided by:ERA First Advantage Realty, Inc.
926 W Rudisill Boulevard,Fort Wayne, IN 46807
$205,000
- 3 Beds
- 2 Baths
- - sq. ft.
- Single family
- Sold
Listed by: timothy mcculloch
Office: scheerer mcculloch real estate
MLS#:202537460
Source:Indiana Regional MLS
Sorry, we are unable to map this address
Price summary
- Price:$205,000
About this home
AUCTION: Auction held onsite, Wednesday, October 22, 2025, 6:00 PM Eastern | Open House Tuesday, October 7, 2025 & Monday, October 20, 2025, 5:00 – 6:30 PM Eastern| The price stated on this property is the assessed value. | This property may sell for more or less than the assessed value, depending on the outcome of the auction bidding. | $10,000 down day of the auction. | To see all terms, please visit our website. Welcome to 926 W Rudisill Blvd. a spacious ranch-style residence in the desirable West Rudisill neighborhood of Fort Wayne. This property needs some finishing touches and updates but features three generous bedrooms, two full bathrooms, and a partially finished basement, situated on a .43-acre lot with a large backyard and patio. The kitchen is equipped with ample cabinetry, a pantry, dishwasher, and linoleum flooring, while the open-concept family room offers a masonry gas fireplace and seamless connection to the dining area. Additional highlights include a large living room/den with abundant natural light, built-in bar, and convenient access to the garage and patio. The primary suite boasts a full bath with dual vanity and walk-in shower. Modern comforts such as lighted ceiling fans, ceramic tile, built-in storage, and French doors to the den enhance the home’s appeal. Schedule a time to take a look at this once in a lifetime home before it’s gone.
Contact an agent
Home facts
- Year built:1950
- Listing ID #:202537460
- Added:91 day(s) ago
- Updated:December 17, 2025 at 01:44 AM
Rooms and interior
- Bedrooms:3
- Total bathrooms:2
- Full bathrooms:2
Heating and cooling
- Cooling:Attic Fan, Central Air
- Heating:Forced Air, Gas
Structure and exterior
- Roof:Asphalt
- Year built:1950
Schools
- High school:South Side
- Middle school:Kekionga
- Elementary school:Harrison Hill
Utilities
- Water:City
- Sewer:City
Finances and disclosures
- Price:$205,000
- Tax amount:$1,623
New listings near 926 W Rudisill Boulevard
- New
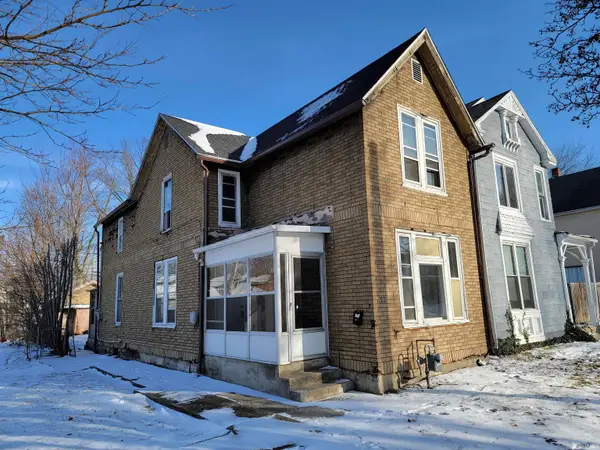 $95,000Active3 beds 1 baths1,546 sq. ft.
$95,000Active3 beds 1 baths1,546 sq. ft.636 W Creighton Avenue, Fort Wayne, IN 46807
MLS# 202549088Listed by: CENTURY 21 BRADLEY REALTY, INC - New
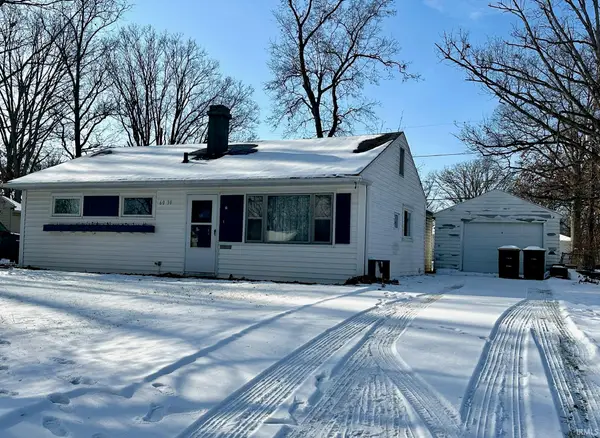 $104,900Active3 beds 2 baths1,140 sq. ft.
$104,900Active3 beds 2 baths1,140 sq. ft.6030 Oakmont Road, Fort Wayne, IN 46816
MLS# 202549062Listed by: EXP REALTY, LLC - New
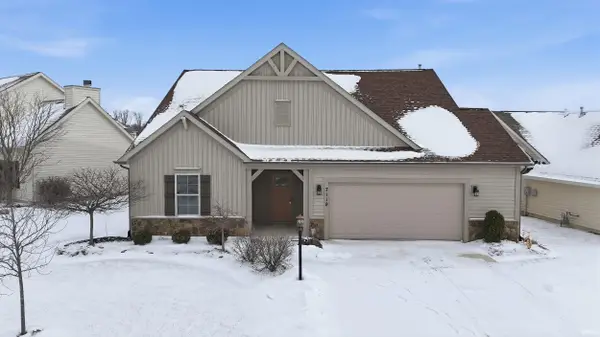 $299,900Active3 beds 2 baths1,532 sq. ft.
$299,900Active3 beds 2 baths1,532 sq. ft.7119 Evansbrook Drive, Fort Wayne, IN 46835
MLS# 202549053Listed by: MIKE THOMAS ASSOC., INC - New
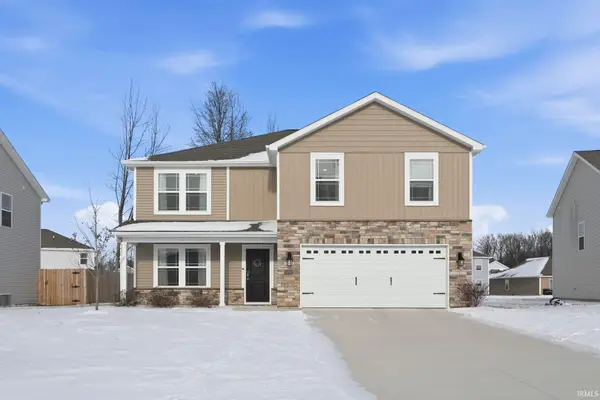 $359,900Active5 beds 3 baths2,600 sq. ft.
$359,900Active5 beds 3 baths2,600 sq. ft.1224 Mount Isa Place, Fort Wayne, IN 46845
MLS# 202549014Listed by: AMERICAN DREAM TEAM REAL ESTATE BROKERS - New
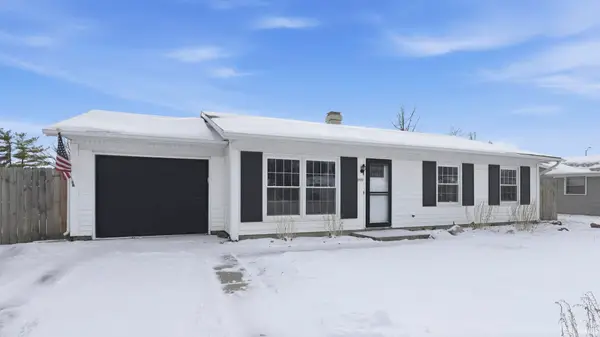 $209,900Active3 beds 1 baths1,600 sq. ft.
$209,900Active3 beds 1 baths1,600 sq. ft.5110 Eastwick Drive, Fort Wayne, IN 46815
MLS# 202549015Listed by: CENTURY 21 BRADLEY REALTY, INC - New
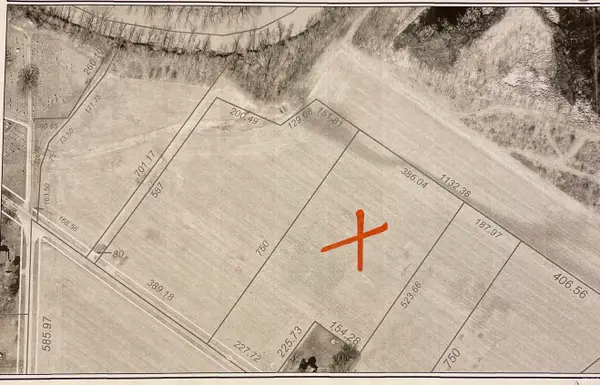 $130,000Active5.84 Acres
$130,000Active5.84 AcresTBD Winchester Road, Fort Wayne, IN 46819
MLS# 202549007Listed by: EXP REALTY, LLC - New
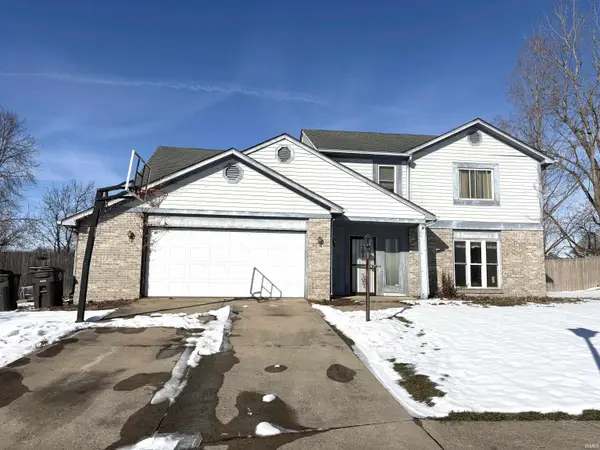 $250,000Active4 beds 3 baths1,930 sq. ft.
$250,000Active4 beds 3 baths1,930 sq. ft.4517 Woodlynn Court, Fort Wayne, IN 46816
MLS# 202549001Listed by: LEGACYONE, INC. - New
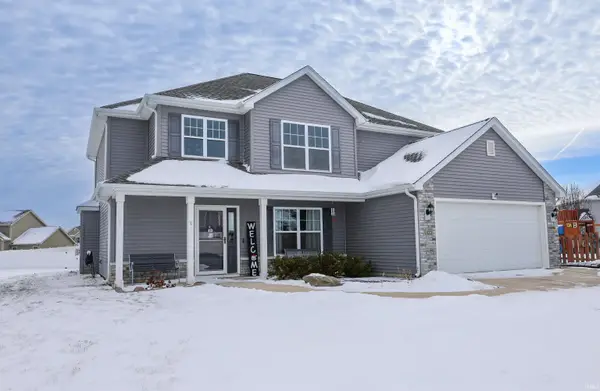 $354,900Active4 beds 3 baths2,138 sq. ft.
$354,900Active4 beds 3 baths2,138 sq. ft.1435 Breckenridge Pass, Fort Wayne, IN 46845
MLS# 202548986Listed by: CENTURY 21 BRADLEY REALTY, INC - New
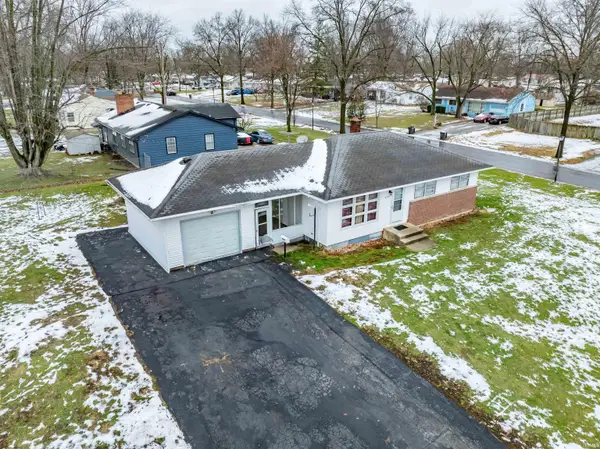 $199,900Active3 beds 2 baths1,795 sq. ft.
$199,900Active3 beds 2 baths1,795 sq. ft.2725 Schaper Drive, Fort Wayne, IN 46806
MLS# 202548952Listed by: AMG RLTY SOLUTIONS - New
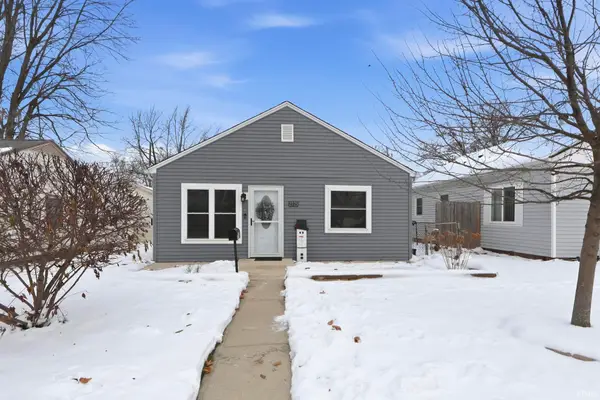 $159,900Active3 beds 2 baths1,197 sq. ft.
$159,900Active3 beds 2 baths1,197 sq. ft.2725 Kenwood Avenue, Fort Wayne, IN 46805
MLS# 202548946Listed by: NORTH EASTERN GROUP REALTY
