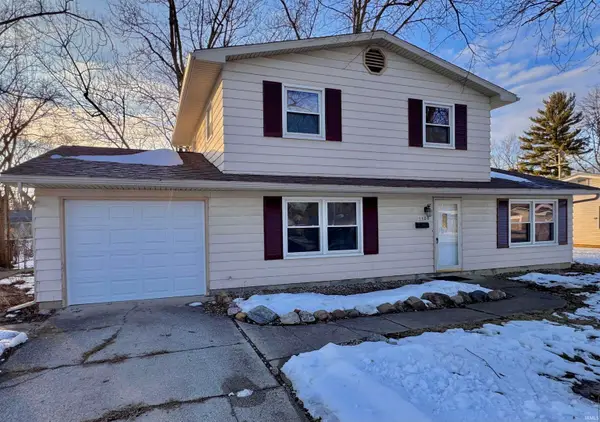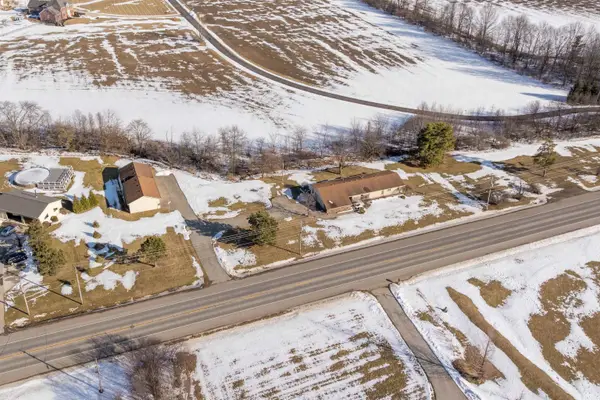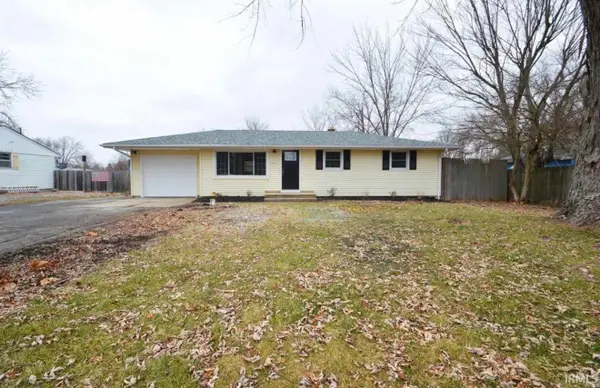928 Willowind Trail, Fort Wayne, IN 46845
Local realty services provided by:ERA Crossroads
928 Willowind Trail,Fort Wayne, IN 46845
$375,000
- 4 Beds
- 5 Baths
- 3,629 sq. ft.
- Single family
- Pending
Listed by: patricia lydypllydy@aol.com
Office: keller williams realty group
MLS#:202517094
Source:Indiana Regional MLS
Price summary
- Price:$375,000
- Price per sq. ft.:$103.33
About this home
Discover this beautifully crafted 4 bedroom, built by Graber with 6" Walls. Perfectly situated on a corner lot in a quiet cul-de-sac within the heart of Lake Pine Valley. This home boasts unique touches throughout making it a true gem. Kitchen features Oak cabinets, an eat-in space with granite countertops and bar top counters. Living room is spacious with a cozy fireplace. Formal Dining Room located just off the entrance. Master suite with a walk-in shower and generous walk-in closet. Sunroom is accessible from the side entrance/kitchen includes a laundry and generous walk-in closet. Basement is fully finished with custom woodworking, full kitchen with countertop bar, pool table area, fireplace, shelving, a full workshop, full bath with jetted tub and walk-in shower. Two staircases leading to the basement. One from garage and one from living area. Customized woodworking sawdust evacuation system created with dairy tubing. Windows replaced in the last 10 years as well as furnace air/unit. Landscaped and has a sprinkler system.
Contact an agent
Home facts
- Year built:1987
- Listing ID #:202517094
- Added:277 day(s) ago
- Updated:February 10, 2026 at 08:36 AM
Rooms and interior
- Bedrooms:4
- Total bathrooms:5
- Full bathrooms:4
- Living area:3,629 sq. ft.
Heating and cooling
- Cooling:Central Air
- Heating:Gas
Structure and exterior
- Year built:1987
- Building area:3,629 sq. ft.
- Lot area:0.94 Acres
Schools
- High school:Carroll
- Middle school:Maple Creek
- Elementary school:Perry Hill
Utilities
- Water:City
- Sewer:City
Finances and disclosures
- Price:$375,000
- Price per sq. ft.:$103.33
- Tax amount:$1,532
New listings near 928 Willowind Trail
- New
 $229,700Active3 beds 2 baths1,536 sq. ft.
$229,700Active3 beds 2 baths1,536 sq. ft.7308 Clemson Drive, Fort Wayne, IN 46819
MLS# 202604469Listed by: CENTURY 21 BRADLEY REALTY, INC - Open Fri, 4 to 6pmNew
 $349,999Active4 beds 2 baths1,736 sq. ft.
$349,999Active4 beds 2 baths1,736 sq. ft.7348 Schwartz Road, Fort Wayne, IN 46835
MLS# 202604451Listed by: CENTURY 21 BRADLEY REALTY, INC - New
 $152,900Active3 beds 2 baths1,320 sq. ft.
$152,900Active3 beds 2 baths1,320 sq. ft.1701 Fairhill Road, Fort Wayne, IN 46808
MLS# 202604269Listed by: COLDWELL BANKER REAL ESTATE GROUP - New
 $215,900Active3 beds 2 baths1,228 sq. ft.
$215,900Active3 beds 2 baths1,228 sq. ft.4276 Werling Drive, Fort Wayne, IN 46806
MLS# 202604280Listed by: LIBERTY GROUP REALTY - New
 $434,900Active3 beds 2 baths2,125 sq. ft.
$434,900Active3 beds 2 baths2,125 sq. ft.846 Koehler Place, Fort Wayne, IN 46818
MLS# 202604254Listed by: MIKE THOMAS ASSOC., INC - Open Sun, 1 to 3pmNew
 $275,000Active2 beds 2 baths2,047 sq. ft.
$275,000Active2 beds 2 baths2,047 sq. ft.9536 Ledge Wood Court, Fort Wayne, IN 46804
MLS# 202604255Listed by: COLDWELL BANKER REAL ESTATE GR - New
 $157,900Active3 beds 4 baths1,436 sq. ft.
$157,900Active3 beds 4 baths1,436 sq. ft.1013 Stophlet Street, Fort Wayne, IN 46802
MLS# 202604218Listed by: CENTURY 21 BRADLEY REALTY, INC - New
 $364,900Active3 beds 2 baths1,607 sq. ft.
$364,900Active3 beds 2 baths1,607 sq. ft.1367 Kayenta Trail, Fort Wayne, IN 46815
MLS# 202604226Listed by: COLDWELL BANKER REAL ESTATE GROUP - Open Sun, 1 to 3pmNew
 $245,000Active4 beds 3 baths1,696 sq. ft.
$245,000Active4 beds 3 baths1,696 sq. ft.5708 Countess Dr, Fort Wayne, IN 46815
MLS# 202604234Listed by: NORTH EASTERN GROUP REALTY  $230,000Pending3 beds 1 baths1,440 sq. ft.
$230,000Pending3 beds 1 baths1,440 sq. ft.7303 Eby Road, Fort Wayne, IN 46835
MLS# 202604212Listed by: FORT WAYNE PROPERTY GROUP, LLC

