9432 Cappelli Way, Fort Wayne, IN 46825
Local realty services provided by:ERA Crossroads
9432 Cappelli Way,Fort Wayne, IN 46825
$290,000
- 4 Beds
- 3 Baths
- - sq. ft.
- Single family
- Sold
Listed by: guy hintonCell: 260-705-7711
Office: coldwell banker real estate group
MLS#:202539548
Source:Indiana Regional MLS
Sorry, we are unable to map this address
Price summary
- Price:$290,000
- Monthly HOA dues:$29.17
About this home
****MotivatedSeller****. ****New Updates since listing*** Kitchen and cabinets painted, ceiling and walls through house repainted. Carpet is getting replaced, LVP to go in Living room and stairs. (Cost will adjust for flooring, or buyer can move in now or have their own choice of flooring. Sellers flexible!! This is the Lancia Homes model Riverdale II, Farm house style. This beautiful home is one family owned built in 2018. It has 2,125 sq.ft 4 Bedroom, 2.5 Bath, 2 car Garage. This open floorplan welcomes your guest with a full front porch into the Foyer with a Flex Room-Den features French doors. Pocketdoor heads into the cubbie locker area and into the Garage on those busy mornings. Its a Smart Home which has Simplx Smart Home Technology - Control panel, up to 4 door sensors, motion, thermostat CT-32, Smart deadbolt, 3 Smart switches, LED bulbs throughout, Andersen windows and 4 port USB built-in charger. The living space is in the back part of the home with open Great Room, Nook and Kitchen. Great Room is upgraded with a gas fireplace (different stone than elevation), concrete barn beam mantle and ceiling fan. The Kitchen island is fun for everyone to join in during cooking. Kitchen window faces backyard. There is also a gourmet walk-in Pantry for storing all those cooking necessities.The backyard has a 6 ft. full privacy fence with an extra gate added to haul things in an out of back with ease. The backyard swings and trampoline are negotiable as well as any furniture in the home.
Contact an agent
Home facts
- Year built:2018
- Listing ID #:202539548
- Added:99 day(s) ago
- Updated:January 08, 2026 at 07:35 AM
Rooms and interior
- Bedrooms:4
- Total bathrooms:3
- Full bathrooms:2
Heating and cooling
- Cooling:Central Air
- Heating:Forced Air, Gas
Structure and exterior
- Year built:2018
Schools
- High school:Northrop
- Middle school:Shawnee
- Elementary school:Washington
Utilities
- Water:City
- Sewer:City
Finances and disclosures
- Price:$290,000
- Tax amount:$3,262
New listings near 9432 Cappelli Way
- New
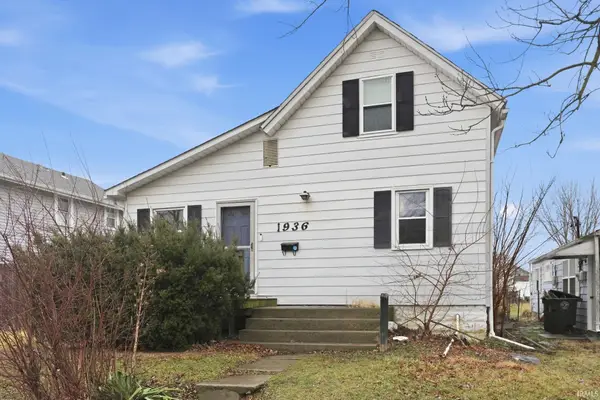 $155,000Active3 beds 2 baths1,204 sq. ft.
$155,000Active3 beds 2 baths1,204 sq. ft.1936 Emerson Avenue, Fort Wayne, IN 46808
MLS# 202600745Listed by: RE/MAX RESULTS - New
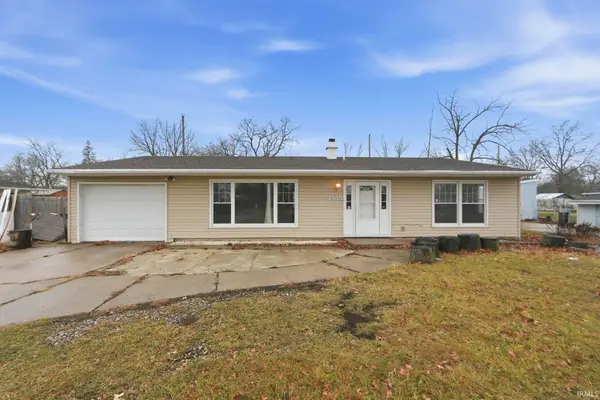 $204,000Active4 beds 2 baths1,500 sq. ft.
$204,000Active4 beds 2 baths1,500 sq. ft.4816 Hessen Cassel Road, Fort Wayne, IN 46806
MLS# 202600746Listed by: UPTOWN REALTY GROUP - New
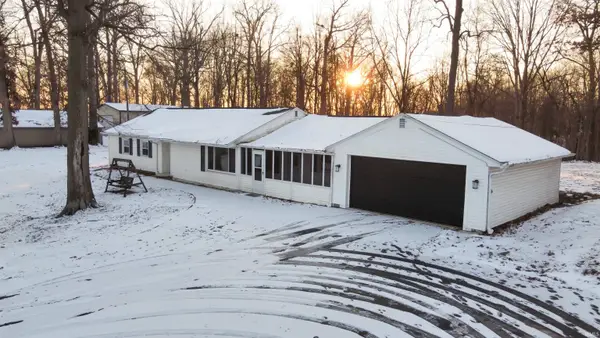 $349,900Active3 beds 2 baths1,628 sq. ft.
$349,900Active3 beds 2 baths1,628 sq. ft.7418 Homestead Road, Fort Wayne, IN 46814
MLS# 202600749Listed by: FLESHER BROTHERS AUCTIONEERING AND REAL ESTATE INC - New
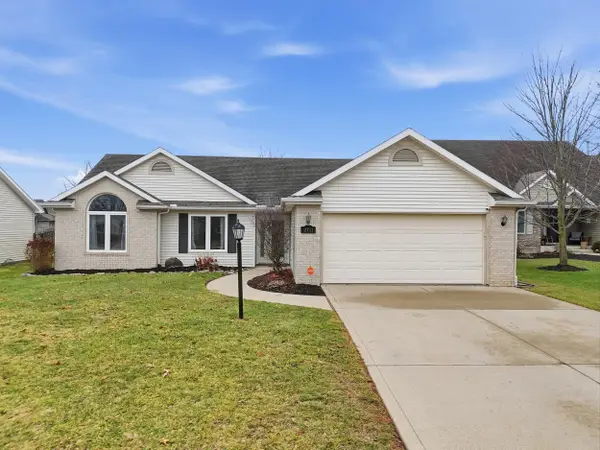 $274,900Active3 beds 2 baths1,356 sq. ft.
$274,900Active3 beds 2 baths1,356 sq. ft.2711 Sassafras Cove, Fort Wayne, IN 46818
MLS# 202600753Listed by: COLDWELL BANKER REAL ESTATE GR - New
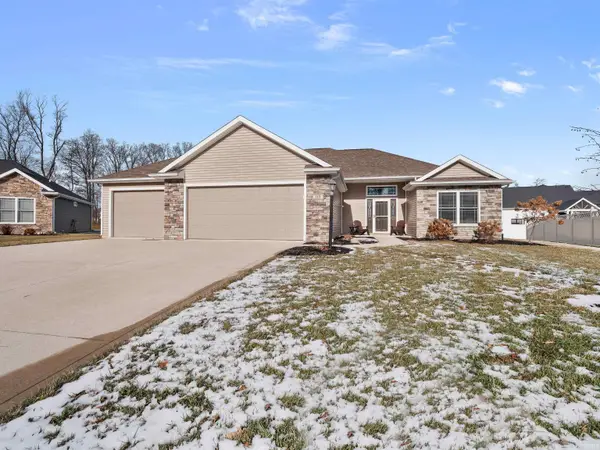 $347,500Active3 beds 2 baths1,659 sq. ft.
$347,500Active3 beds 2 baths1,659 sq. ft.113 Edenbridge Boulevard, Fort Wayne, IN 46845
MLS# 202600755Listed by: COLDWELL BANKER REAL ESTATE GROUP - Open Sun, 3 to 4:30pmNew
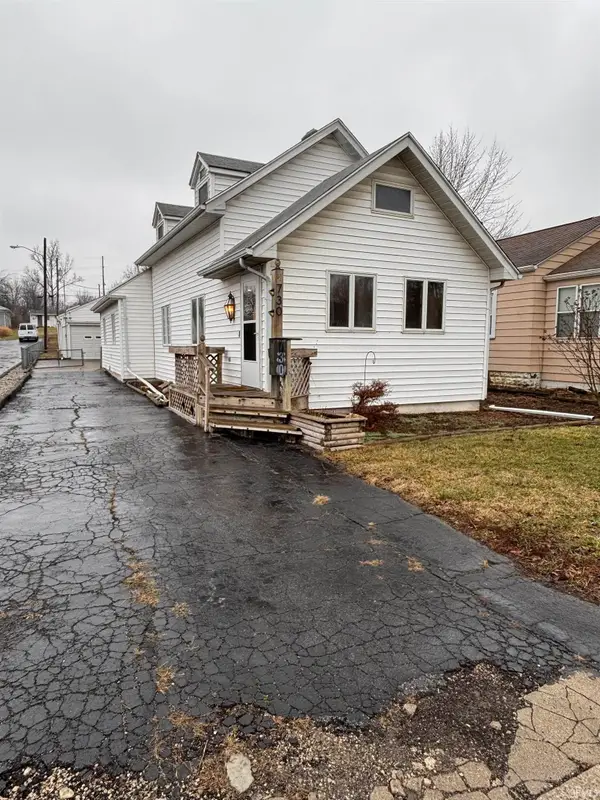 $169,900Active2 beds 2 baths1,344 sq. ft.
$169,900Active2 beds 2 baths1,344 sq. ft.730 Lillian Avenue, Fort Wayne, IN 46808
MLS# 202600728Listed by: BOOK REAL ESTATE SERVICES, LLC - New
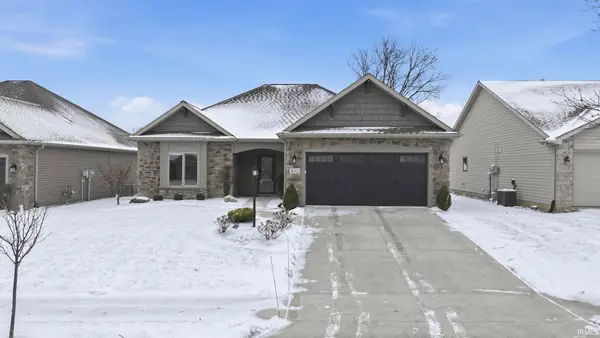 $330,000Active3 beds 2 baths1,478 sq. ft.
$330,000Active3 beds 2 baths1,478 sq. ft.832 Owls Point, Fort Wayne, IN 46825
MLS# 202600716Listed by: NOLL TEAM REAL ESTATE - New
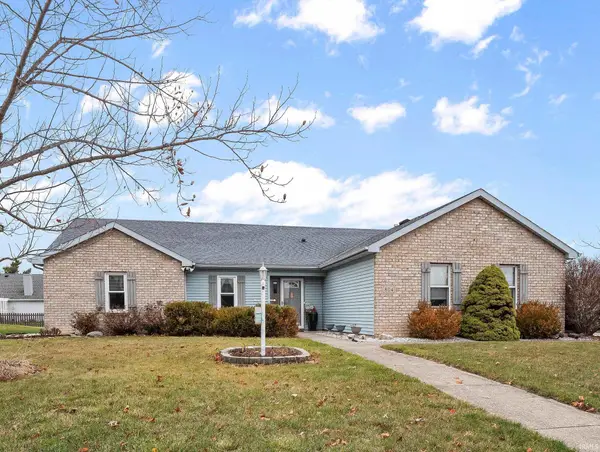 $250,000Active3 beds 2 baths1,342 sq. ft.
$250,000Active3 beds 2 baths1,342 sq. ft.804 Woodland Springs Place, Fort Wayne, IN 46825
MLS# 202600700Listed by: CENTURY 21 BRADLEY REALTY, INC - New
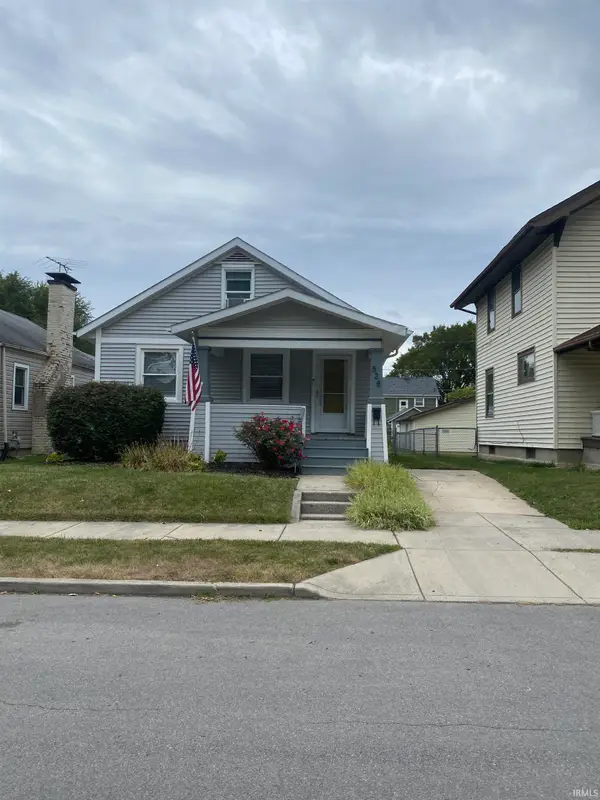 $186,900Active2 beds 1 baths1,848 sq. ft.
$186,900Active2 beds 1 baths1,848 sq. ft.528 Dayton Avenue, Fort Wayne, IN 46807
MLS# 202600709Listed by: BEYCOME BROKERAGE REALTY - Open Sat, 1 to 3pmNew
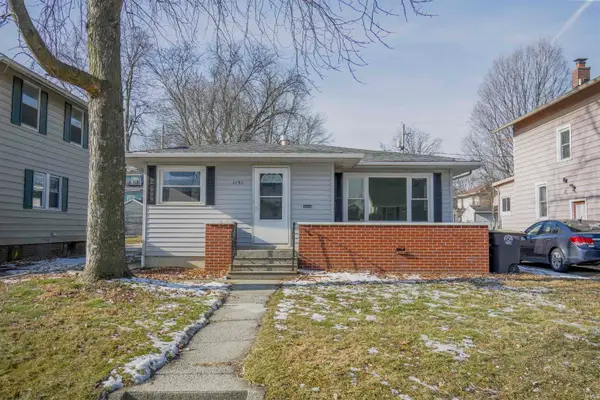 $169,350Active2 beds 1 baths904 sq. ft.
$169,350Active2 beds 1 baths904 sq. ft.1121 Pemberton Drive, Fort Wayne, IN 46805
MLS# 202600695Listed by: EXP REALTY, LLC
