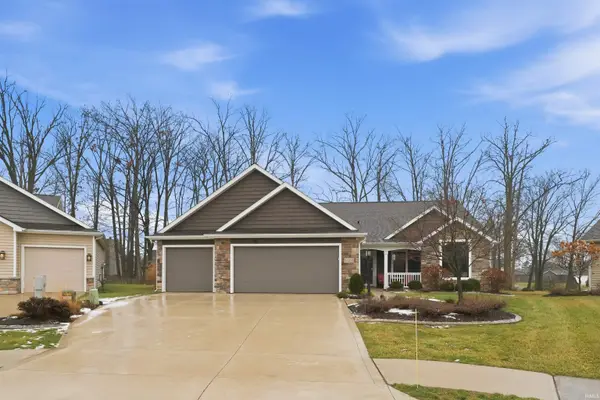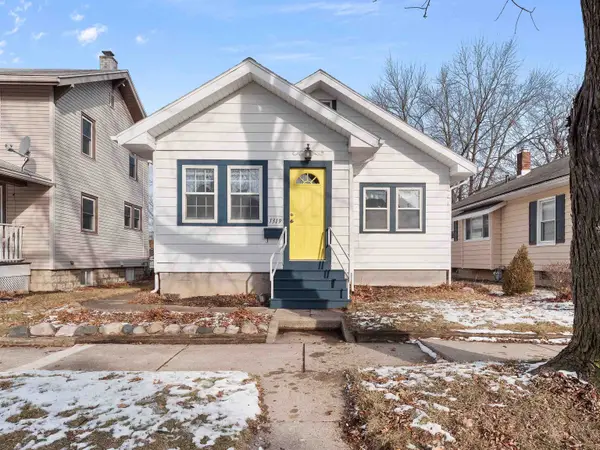9510 Skipjack Cove, Fort Wayne, IN 46835
Local realty services provided by:ERA Crossroads
9510 Skipjack Cove,Fort Wayne, IN 46835
$384,000
- 4 Beds
- 3 Baths
- - sq. ft.
- Single family
- Sold
Listed by: melinda villan, alana rencher
Office: allure realty llc.
MLS#:202538410
Source:Indiana Regional MLS
Sorry, we are unable to map this address
Price summary
- Price:$384,000
- Monthly HOA dues:$45.83
About this home
*OFFER RECEIVED* This stunning custom-built two-story home on a quarter-acre corner lot combines comfort, character, and convenience. Residents of this Fort Wayne lake subdivision enjoy fishing, swimming, non-motorized boating, and walking paths with picturesque lake views, as well as access to a community pavilion and pier. Inside, a spacious 3-car garage, 4 bedrooms, and 2.5 bathrooms are enhanced by thoughtful upgrades throughout, including a whole-house generator, granite countertops in two bathrooms, and custom tile splash guards in the kitchen to add that extra touch! The main-floor primary suite offers a retreat-like atmosphere with a custom multi-head shower featuring a rain option and Mexican beach pebble stone base, heated flooring, illuminated glass twin sinks, and a Jacuzzi garden tub. Upstairs, three additional bedrooms provide plenty of space, including one oversized room with two closets and dual walk-in attic access that’s ideal for flexible use such as a rec room or entertainment area. The great room is designed for gathering, featuring a soaring brick fireplace, floor-to-ceiling natural southern-facing light, and a spacious loft overlook. Authentic hardwood floors flow through the kitchen, breakfast nook, laundry/mudroom, and entryway. The formal dining room offers the option of a home office and a 10-foot antique mirror in the foyer makes a striking first impression! Outdoor living is just as inviting with a covered front porch for those quiet evenings, landscaped yard, and a large back deck featuring a custom crank-out awning, a built-in arch with swing bracket, and reinforced construction ready to hold a hot tub. Additional highlights include abundant storage with 10 closets, a built-in wine rack, upgraded entry and garage doors, and natural wood finishes on all the trim, rails, doors, the mantle, and cabinetry add to the home’s unique appeal. All appliances stay (not warrantied), as well as the large pegboard wall and shelving units in the garage. Easy access to I-469, shopping, grocery stores, schools, and much more this home offers the perfect blend of style and functionality. Schedule your tour today before it's too late!
Contact an agent
Home facts
- Year built:1996
- Listing ID #:202538410
- Added:107 day(s) ago
- Updated:January 08, 2026 at 07:35 AM
Rooms and interior
- Bedrooms:4
- Total bathrooms:3
- Full bathrooms:2
Heating and cooling
- Cooling:Central Air
- Heating:Forced Air, Gas
Structure and exterior
- Roof:Asphalt, Dimensional Shingles
- Year built:1996
Schools
- High school:Northrop
- Middle school:Jefferson
- Elementary school:Arlington
Utilities
- Water:City
- Sewer:City
Finances and disclosures
- Price:$384,000
- Tax amount:$3,532
New listings near 9510 Skipjack Cove
- Open Fri, 5 to 7pmNew
 $545,000Active4 beds 4 baths4,015 sq. ft.
$545,000Active4 beds 4 baths4,015 sq. ft.2001 Calais Road, Fort Wayne, IN 46814
MLS# 202600691Listed by: CENTURY 21 BRADLEY REALTY, INC - New
 $267,900Active3 beds 2 baths2,481 sq. ft.
$267,900Active3 beds 2 baths2,481 sq. ft.2211 Lima Lane, Fort Wayne, IN 46818
MLS# 202600686Listed by: NORTH EASTERN GROUP REALTY - New
 $380,675Active4 beds 3 baths2,346 sq. ft.
$380,675Active4 beds 3 baths2,346 sq. ft.7649 Haven Boulevard, Fort Wayne, IN 46804
MLS# 202600687Listed by: DRH REALTY OF INDIANA, LLC - New
 $265,000Active3 beds 3 baths1,714 sq. ft.
$265,000Active3 beds 3 baths1,714 sq. ft.1007 Woodland Springs Place, Fort Wayne, IN 46825
MLS# 202600676Listed by: NORTH EASTERN GROUP REALTY - Open Sun, 2 to 4pmNew
 $424,900Active3 beds 3 baths2,239 sq. ft.
$424,900Active3 beds 3 baths2,239 sq. ft.11203 Belleharbour Cove, Fort Wayne, IN 46845
MLS# 202600652Listed by: MIKE THOMAS ASSOC., INC - New
 $319,900Active3 beds 2 baths1,449 sq. ft.
$319,900Active3 beds 2 baths1,449 sq. ft.13635 Copper Strike Pass, Fort Wayne, IN 46845
MLS# 202600628Listed by: BLAKE REALTY - New
 $132,200Active3 beds 1 baths1,072 sq. ft.
$132,200Active3 beds 1 baths1,072 sq. ft.2010 Oxford Street, Fort Wayne, IN 46806
MLS# 202600607Listed by: CASH FOR KEYS, LLC - New
 $10,000Active0.08 Acres
$10,000Active0.08 Acres214 W Williams Street, Fort Wayne, IN 46802
MLS# 202600608Listed by: REALTY OF AMERICA LLC - New
 $342,500Active3 beds 2 baths1,787 sq. ft.
$342,500Active3 beds 2 baths1,787 sq. ft.10209 Coverdale Road, Fort Wayne, IN 46809
MLS# 202600594Listed by: NORTH EASTERN GROUP REALTY - New
 $159,900Active3 beds 2 baths1,877 sq. ft.
$159,900Active3 beds 2 baths1,877 sq. ft.1319 Lynn Avenue, Fort Wayne, IN 46805
MLS# 202600575Listed by: COLDWELL BANKER REAL ESTATE GR
