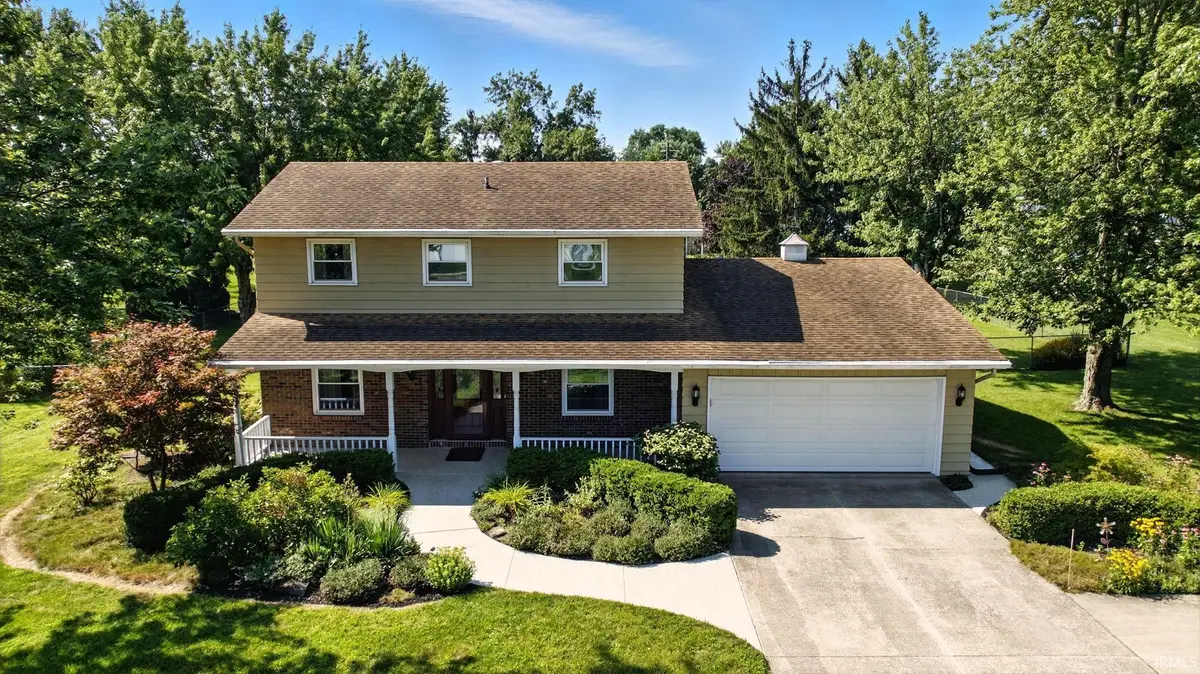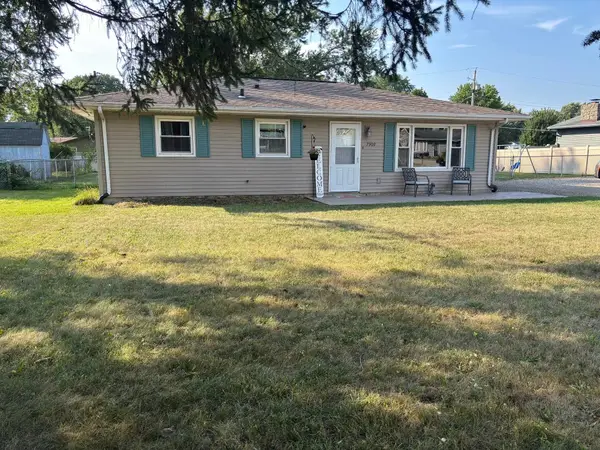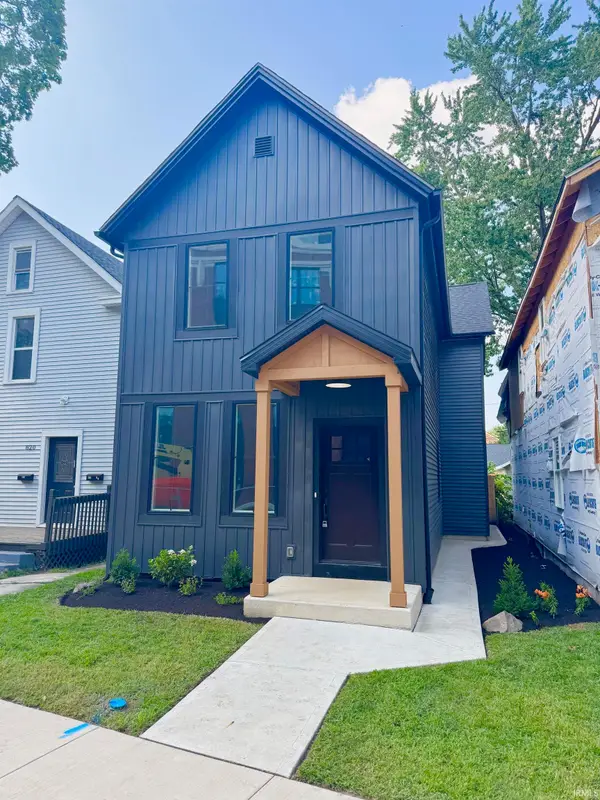9521 Illinois Road, Fort Wayne, IN 46804
Local realty services provided by:ERA Crossroads



Listed by:jack shearer
Office:shearer realtors, llc.
MLS#:202531790
Source:Indiana Regional MLS
Price summary
- Price:$324,900
- Price per sq. ft.:$123.82
- Monthly HOA dues:$5
About this home
Come check out this must see stunning, Southwest 4 bedroom 2.5 bath on a finished basement!!! Almost everything has been updated & improved over the last several years. Quartz counters in Kitchen & breakfast bar, tile backsplash, newer appliances and wall has been opened up from the Kitchen to the den or sitting room giving a spacious feel and more natural light. Family room with gas log fireplace has been recently updated with new flooring, lighting, shelving and sliding patio door. Primary bedroom has full bath that has been updated as well as the other full bath. Stylish new 3 panel doors throughout the second floor and all bedrooms have ceiling fans. Finished basement has 15x15 custom bar area & Rec Room. Outside enjoy the half acre lot with fenced yard. Large deck off family room, natural gas grill and covered front porch was just refinished by Poly Pro Coatings and looks fabulous. Peace of mind with whole home generator that was just installed in 2023. All appliances including Washer & Dryer as well as basement refrigerator remain!!!
Contact an agent
Home facts
- Year built:1968
- Listing Id #:202531790
- Added:2 day(s) ago
- Updated:August 14, 2025 at 03:03 PM
Rooms and interior
- Bedrooms:4
- Total bathrooms:3
- Full bathrooms:2
- Living area:2,520 sq. ft.
Heating and cooling
- Cooling:Central Air
- Heating:Hot Water
Structure and exterior
- Year built:1968
- Building area:2,520 sq. ft.
- Lot area:0.53 Acres
Schools
- High school:Homestead
- Middle school:Woodside
- Elementary school:Deer Ridge
Utilities
- Water:City
- Sewer:City
Finances and disclosures
- Price:$324,900
- Price per sq. ft.:$123.82
- Tax amount:$3,211
New listings near 9521 Illinois Road
- New
 $129,900Active2 beds 1 baths752 sq. ft.
$129,900Active2 beds 1 baths752 sq. ft.4938 Mcclellan Street, Fort Wayne, IN 46807
MLS# 202532247Listed by: BANKERS REALTY INC. - New
 $282,000Active4 beds 3 baths1,760 sq. ft.
$282,000Active4 beds 3 baths1,760 sq. ft.5420 Homestead Road, Fort Wayne, IN 46814
MLS# 202532248Listed by: MIKE THOMAS ASSOC., INC - New
 $269,900Active3 beds 2 baths1,287 sq. ft.
$269,900Active3 beds 2 baths1,287 sq. ft.5326 Dennison Drive, Fort Wayne, IN 46835
MLS# 202532261Listed by: HANSEN LANGAS, REALTORS & APPRAISERS - New
 $320,000Active4 beds 3 baths2,051 sq. ft.
$320,000Active4 beds 3 baths2,051 sq. ft.4161 Bradley Drive, Fort Wayne, IN 46818
MLS# 202532228Listed by: UPTOWN REALTY GROUP - New
 $159,900Active3 beds 2 baths1,121 sq. ft.
$159,900Active3 beds 2 baths1,121 sq. ft.5962 Saint Joe Road, Fort Wayne, IN 46835
MLS# 202532229Listed by: RE/MAX RESULTS - New
 $208,900Active3 beds 1 baths1,288 sq. ft.
$208,900Active3 beds 1 baths1,288 sq. ft.7909 Marston Drive, Fort Wayne, IN 46835
MLS# 202532241Listed by: COLDWELL BANKER REAL ESTATE GR - New
 $324,900Active4 beds 2 baths3,312 sq. ft.
$324,900Active4 beds 2 baths3,312 sq. ft.9818 Houndshill Place, Fort Wayne, IN 46804
MLS# 202532210Listed by: RE/MAX RESULTS - ANGOLA OFFICE - New
 $349,900Active2 beds 3 baths1,616 sq. ft.
$349,900Active2 beds 3 baths1,616 sq. ft.818 Lavina Street, Fort Wayne, IN 46802
MLS# 202532213Listed by: NORTH EASTERN GROUP REALTY - New
 $274,900Active3 beds 2 baths1,662 sq. ft.
$274,900Active3 beds 2 baths1,662 sq. ft.828 Wilt Street, Fort Wayne, IN 46802
MLS# 202532179Listed by: STERLING REALTY ADVISORS - New
 $270,000Active3 beds 2 baths1,431 sq. ft.
$270,000Active3 beds 2 baths1,431 sq. ft.9226 Olmston Drive, Fort Wayne, IN 46825
MLS# 202532184Listed by: KELLER WILLIAMS REALTY GROUP
