9619 Serpentine Cove, Fort Wayne, IN 46804
Local realty services provided by:ERA Crossroads
9619 Serpentine Cove,Fort Wayne, IN 46804
$267,000
- 3 Beds
- 2 Baths
- 1,227 sq. ft.
- Single family
- Pending
Listed by:carl quandt
Office:gold house llc.
MLS#:202537677
Source:Indiana Regional MLS
Price summary
- Price:$267,000
- Price per sq. ft.:$217.6
- Monthly HOA dues:$24.33
About this home
Enjoy the efficiency and ease of this thoughtfully designed home with a split-bedroom floor plan. Located at the end of a quiet cul-de-sac within the award-winning Southwest Allen County School District, this home has been exceptionally well-maintained with recent updates throughout. Highlights include cathedral ceilings, a fireplace, and a stunning, professionally landscaped lot. Recent updates include a new Rheem HVAC system (2023), water heater (2017), and a 45-year dimensional roof (2021). The patio door was replaced with an Infinity by Marvin sliding door (2021). The kitchen was remodeled in 2021 with modern finishes, quartz countertops, newer stainless-steel appliances, and a reverse osmosis water system. Be Sure to view the 3D Tour and schedule a showing today!!!!
Contact an agent
Home facts
- Year built:1998
- Listing ID #:202537677
- Added:27 day(s) ago
- Updated:September 24, 2025 at 07:23 AM
Rooms and interior
- Bedrooms:3
- Total bathrooms:2
- Full bathrooms:2
- Living area:1,227 sq. ft.
Heating and cooling
- Cooling:Central Air
- Heating:Forced Air, Gas
Structure and exterior
- Roof:Asphalt, Dimensional Shingles
- Year built:1998
- Building area:1,227 sq. ft.
- Lot area:0.23 Acres
Schools
- High school:Homestead
- Middle school:Woodside
- Elementary school:Deer Ridge
Utilities
- Water:City
- Sewer:City
Finances and disclosures
- Price:$267,000
- Price per sq. ft.:$217.6
- Tax amount:$2,208
New listings near 9619 Serpentine Cove
- New
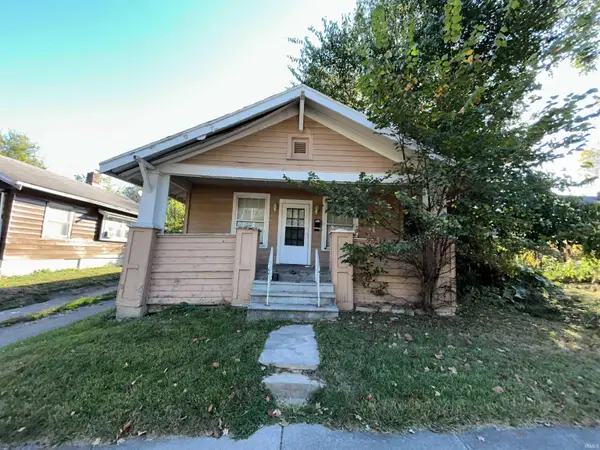 $50,000Active2 beds 1 baths1,090 sq. ft.
$50,000Active2 beds 1 baths1,090 sq. ft.3811 Oliver Street, Fort Wayne, IN 46806
MLS# 202541794Listed by: ANTHONY REALTORS - New
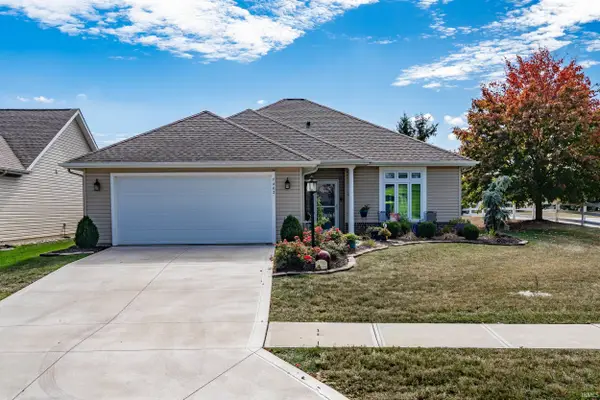 $270,000Active3 beds 2 baths1,570 sq. ft.
$270,000Active3 beds 2 baths1,570 sq. ft.7402 Trotters Chase Lane, Fort Wayne, IN 46815
MLS# 202541796Listed by: NORTH EASTERN GROUP REALTY - New
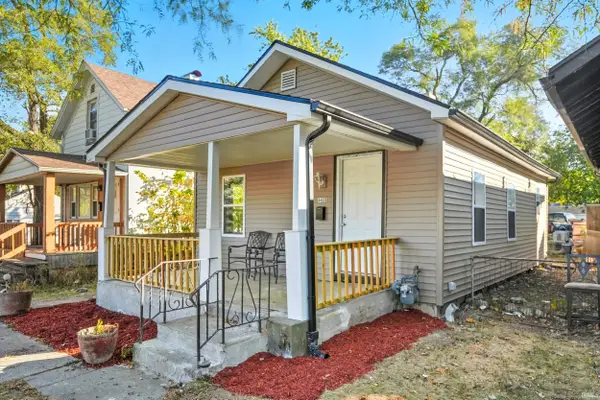 $129,900Active2 beds 1 baths836 sq. ft.
$129,900Active2 beds 1 baths836 sq. ft.4403 Warsaw Street, Fort Wayne, IN 46806
MLS# 202541801Listed by: MIKE THOMAS ASSOC., INC - New
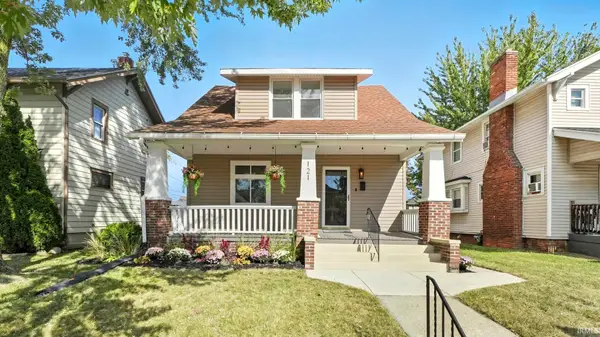 $198,000Active4 beds 2 baths1,504 sq. ft.
$198,000Active4 beds 2 baths1,504 sq. ft.121 E Branning Avenue, Fort Wayne, IN 46806
MLS# 202541779Listed by: NOLL TEAM REAL ESTATE - New
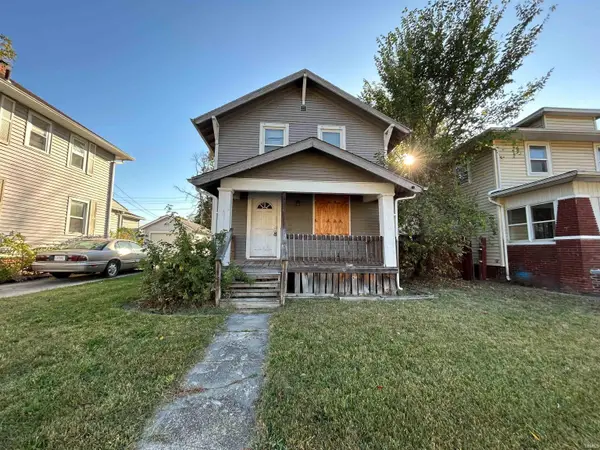 $65,000Active3 beds 1 baths1,180 sq. ft.
$65,000Active3 beds 1 baths1,180 sq. ft.3415 Smith Street, Fort Wayne, IN 46806
MLS# 202541784Listed by: ANTHONY REALTORS - New
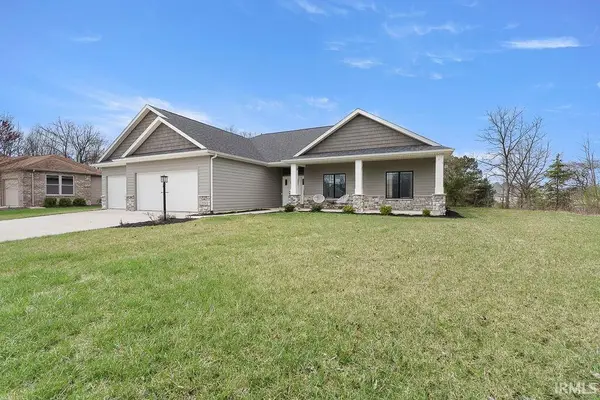 $397,900Active3 beds 2 baths2,001 sq. ft.
$397,900Active3 beds 2 baths2,001 sq. ft.1694 Shavono Cove, Fort Wayne, IN 46845
MLS# 202541787Listed by: CENTURY 21 BRADLEY REALTY, INC - New
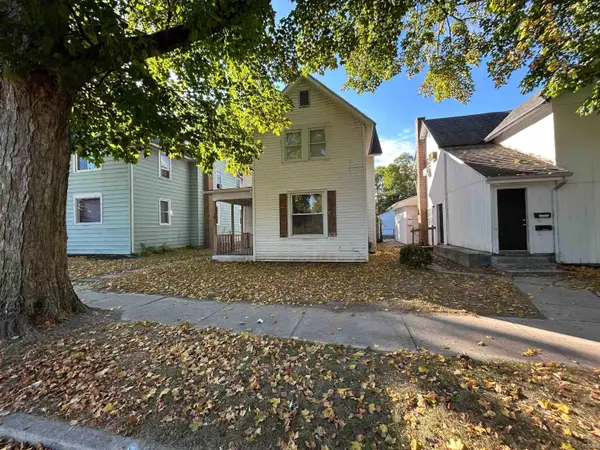 $95,000Active3 beds 2 baths1,232 sq. ft.
$95,000Active3 beds 2 baths1,232 sq. ft.1311 Huestis Avenue, Fort Wayne, IN 46807
MLS# 202541762Listed by: ANTHONY REALTORS - New
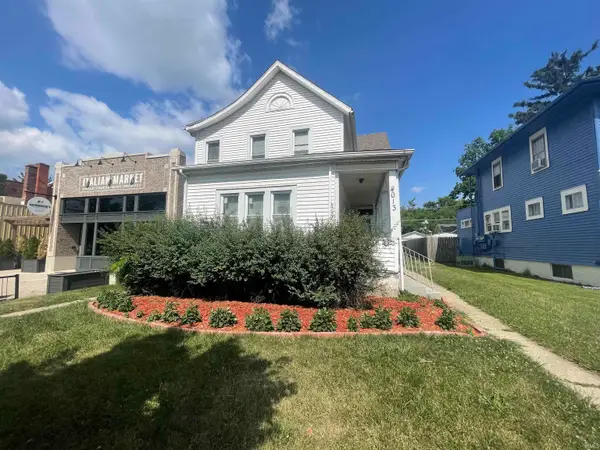 $510,000Active12 beds 6 baths3,406 sq. ft.
$510,000Active12 beds 6 baths3,406 sq. ft.4013 S Wayne Avenue, Fort Wayne, IN 46807
MLS# 202541766Listed by: ORIZON REAL ESTATE, INC. - New
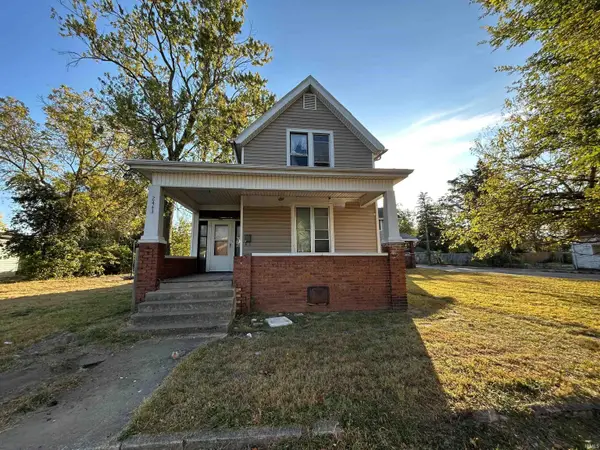 $90,000Active4 beds 3 baths2,492 sq. ft.
$90,000Active4 beds 3 baths2,492 sq. ft.2443 Oliver Street, Fort Wayne, IN 46803
MLS# 202541767Listed by: ANTHONY REALTORS - New
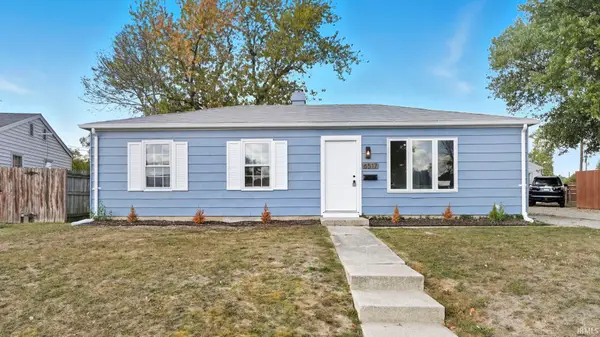 $189,000Active3 beds 1 baths1,025 sq. ft.
$189,000Active3 beds 1 baths1,025 sq. ft.6517 Baytree Drive, Fort Wayne, IN 46825
MLS# 202541770Listed by: EXP REALTY, LLC
