1270 W Limestone Way, Fortville, IN 46040
Local realty services provided by:Schuler Bauer Real Estate ERA Powered
1270 W Limestone Way,Fortville, IN 46040
$279,000
- 3 Beds
- 2 Baths
- 1,430 sq. ft.
- Single family
- Pending
Listed by:melanie balog
Office:real broker, llc.
MLS#:22048376
Source:IN_MIBOR
Price summary
- Price:$279,000
- Price per sq. ft.:$195.1
About this home
Welcome to easy living in this charming 3-bedroom, 2-bath ranch tucked away in a peaceful neighborhood just minutes from the heart of downtown Fortville. Enjoy the best of both worlds-quiet, small-town charm with boutique shops and cozy restaurants nearby, plus quick access to Geist Reservoir and the scenic trails of Flat Fork Creek Park. Inside, you'll find a bright, open layout designed for comfort and convenience. The kitchen is the heart of the home, featuring a center island and all appliances included-refrigerator, range, microwave, dishwasher, garbage disposal, and even a washer and dryer. Thoughtful extras like a garage fridge, shelving, and a full set of lawn tools-including an electric mower, weed eater, leaf blower, two batteries, and chargers-make outdoor maintenance a breeze. Spend quiet evenings around the backyard firepit or simply relax and enjoy the slower pace this home offers. With everything already in place, you can step right into the peaceful, lifestyle you've been dreaming of.
Contact an agent
Home facts
- Year built:2018
- Listing ID #:22048376
- Added:83 day(s) ago
- Updated:September 25, 2025 at 10:45 PM
Rooms and interior
- Bedrooms:3
- Total bathrooms:2
- Full bathrooms:2
- Living area:1,430 sq. ft.
Heating and cooling
- Cooling:Central Electric
- Heating:Electric, Forced Air
Structure and exterior
- Year built:2018
- Building area:1,430 sq. ft.
- Lot area:0.18 Acres
Schools
- High school:Mt Vernon High School
- Middle school:Mt Vernon Middle School
- Elementary school:Fortville Elementary School
Utilities
- Water:Public Water
Finances and disclosures
- Price:$279,000
- Price per sq. ft.:$195.1
New listings near 1270 W Limestone Way
- New
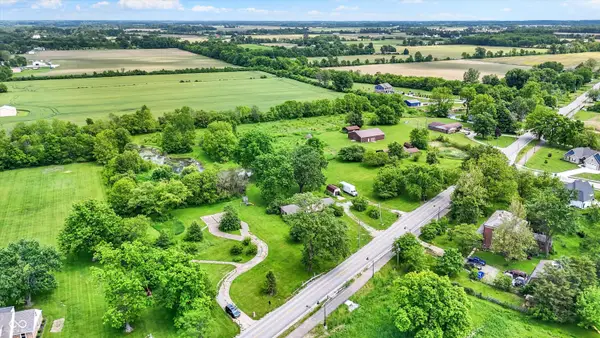 $1,700,000Active3 beds 2 baths2,018 sq. ft.
$1,700,000Active3 beds 2 baths2,018 sq. ft.905 S Maple Street, Fortville, IN 46040
MLS# 22065022Listed by: F.C. TUCKER COMPANY - New
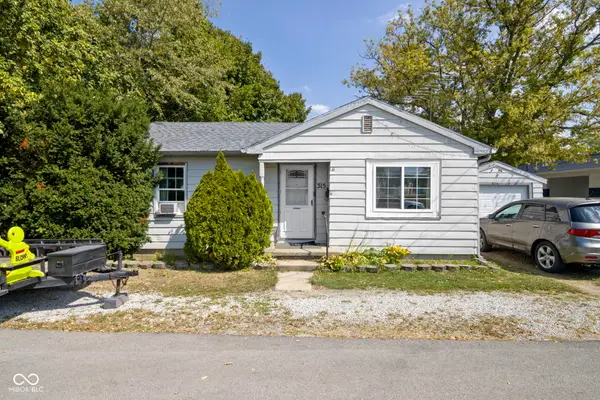 $176,000Active2 beds 1 baths856 sq. ft.
$176,000Active2 beds 1 baths856 sq. ft.315 Elm Street, Fortville, IN 46040
MLS# 22062997Listed by: ENCORE SOTHEBY'S INTERNATIONAL - New
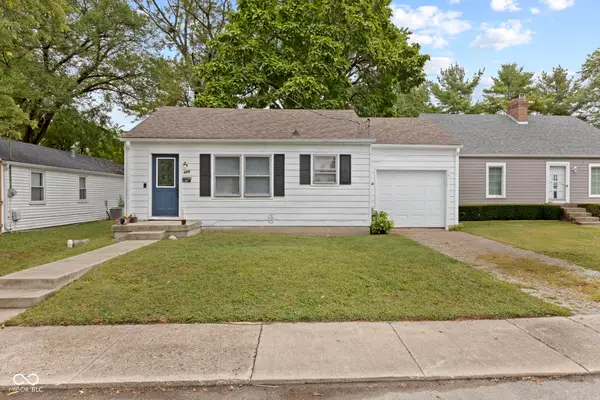 $139,900Active1 beds 1 baths624 sq. ft.
$139,900Active1 beds 1 baths624 sq. ft.409 Hamilton Street, Fortville, IN 46040
MLS# 22062998Listed by: ENCORE SOTHEBY'S INTERNATIONAL - New
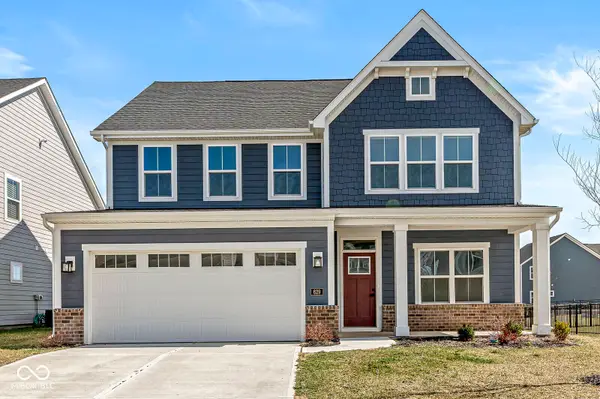 $410,000Active3 beds 3 baths2,512 sq. ft.
$410,000Active3 beds 3 baths2,512 sq. ft.629 Washington Street, Fortville, IN 46040
MLS# 22064938Listed by: RE/MAX ADVANCED REALTY - Open Sun, 1 to 3pmNew
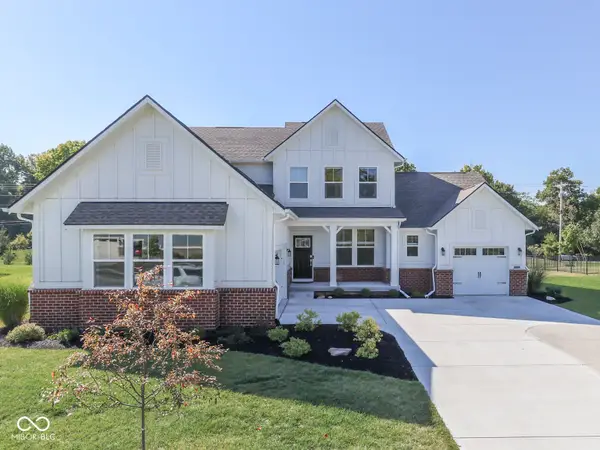 $800,000Active5 beds 5 baths4,517 sq. ft.
$800,000Active5 beds 5 baths4,517 sq. ft.16281 Arndale Court, Fortville, IN 46040
MLS# 22062977Listed by: DUKE COLLECTIVE, INC. - New
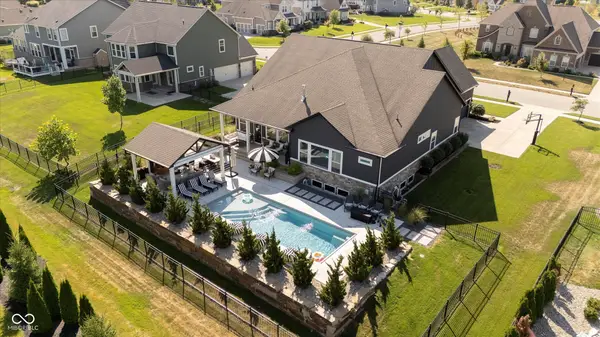 $975,000Active5 beds 5 baths4,402 sq. ft.
$975,000Active5 beds 5 baths4,402 sq. ft.16324 Portage Trail Lane, Fortville, IN 46040
MLS# 22063345Listed by: KELLER WILLIAMS INDPLS METRO N - New
 $355,000Active4 beds 2 baths1,804 sq. ft.
$355,000Active4 beds 2 baths1,804 sq. ft.610 E 1000 N, Fortville, IN 46040
MLS# 22063238Listed by: KELLER WILLIAMS INDY METRO S - Open Sun, 12 to 2pmNew
 $524,900Active4 beds 3 baths2,883 sq. ft.
$524,900Active4 beds 3 baths2,883 sq. ft.10421 Grimshaw Drive, Fortville, IN 46040
MLS# 22061159Listed by: RE/MAX COMPLETE - New
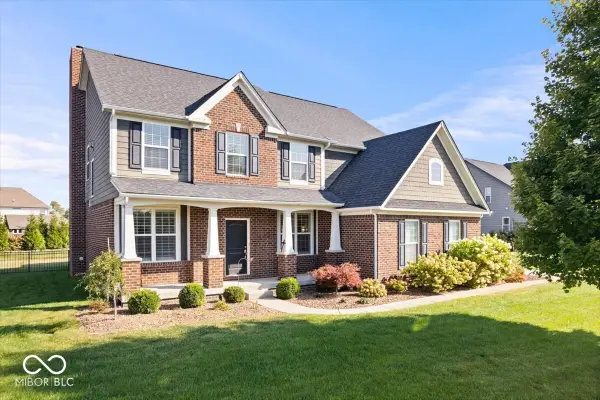 $879,000Active5 beds 5 baths5,541 sq. ft.
$879,000Active5 beds 5 baths5,541 sq. ft.15628 Provincial Lane, Fortville, IN 46040
MLS# 22063772Listed by: RE/MAX ADVANCED REALTY - New
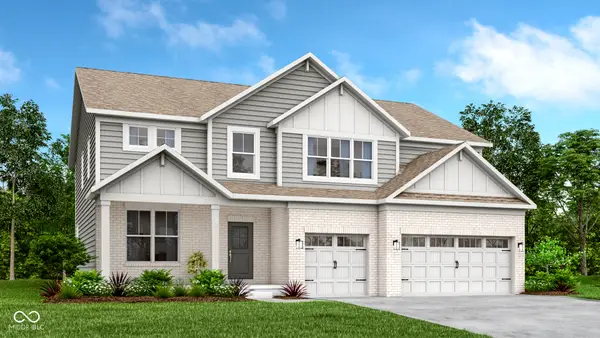 $534,005Active5 beds 5 baths3,549 sq. ft.
$534,005Active5 beds 5 baths3,549 sq. ft.1454 Beyers Street North, Fortville, IN 46040
MLS# 22063262Listed by: COMPASS INDIANA, LLC
