1386 W Limestone Way, Fortville, IN 46040
Local realty services provided by:Schuler Bauer Real Estate ERA Powered
1386 W Limestone Way,Fortville, IN 46040
$269,900
- 3 Beds
- 2 Baths
- 1,511 sq. ft.
- Single family
- Active
Listed by:travis carpenter
Office:indiana ford realty llc.
MLS#:22056678
Source:IN_MIBOR
Price summary
- Price:$269,900
- Price per sq. ft.:$178.62
About this home
Incredible Location in Fortville with Top-Rated Mt. Vernon Schools! Freshly remodeled and move-in ready, this charming ranch-style home offers the perfect blend of comfort, style, and convenience. Located in the highly desirable town of Fortville, you'll enjoy small-town charm with quick access to the city-just 30 minutes to Indianapolis, 10 minutes to beautiful Geist Reservoir, and only 8 minutes to Mt. Vernon High School and Fortville Elementary. Inside, the home features high-end LVP and LVT flooring in main living areas for a sleek, modern look, with plush carpet in all bedrooms to keep them cozy. The spacious, open-concept layout boasts a huge kitchen that flows seamlessly into a massive living room-perfect for gatherings and entertaining. The home also comes complete with a washer and dryer, a low-maintenance brick facade, and the ease of single-level living with no stairs to navigate. *No FHA offers can be considered due to 90-day flip law*
Contact an agent
Home facts
- Year built:2019
- Listing ID #:22056678
- Added:42 day(s) ago
- Updated:September 25, 2025 at 03:44 PM
Rooms and interior
- Bedrooms:3
- Total bathrooms:2
- Full bathrooms:2
- Living area:1,511 sq. ft.
Heating and cooling
- Cooling:Central Electric
- Heating:Forced Air
Structure and exterior
- Year built:2019
- Building area:1,511 sq. ft.
- Lot area:0.19 Acres
Schools
- High school:Mt Vernon High School
- Middle school:Mt Vernon Middle School
- Elementary school:Fortville Elementary School
Utilities
- Water:Public Water
Finances and disclosures
- Price:$269,900
- Price per sq. ft.:$178.62
New listings near 1386 W Limestone Way
- New
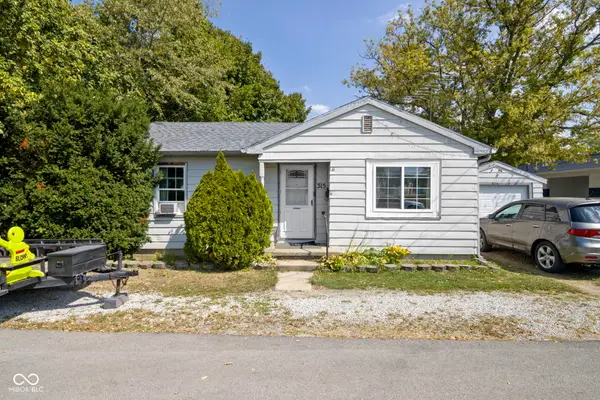 $176,000Active2 beds 1 baths856 sq. ft.
$176,000Active2 beds 1 baths856 sq. ft.315 Elm Street, Fortville, IN 46040
MLS# 22062997Listed by: ENCORE SOTHEBY'S INTERNATIONAL - New
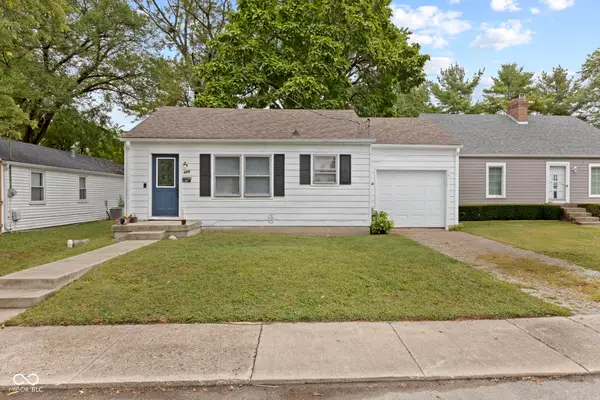 $139,900Active1 beds 1 baths624 sq. ft.
$139,900Active1 beds 1 baths624 sq. ft.409 Hamilton Street, Fortville, IN 46040
MLS# 22062998Listed by: ENCORE SOTHEBY'S INTERNATIONAL - New
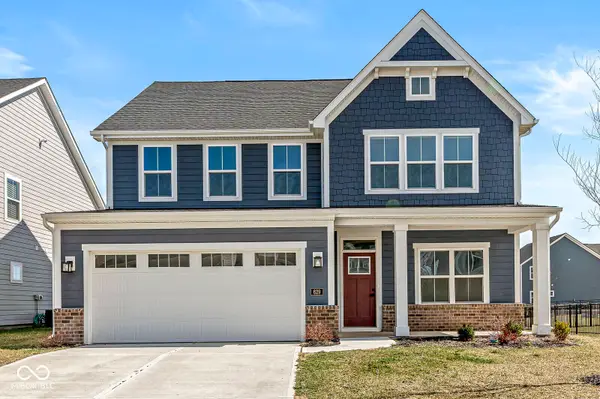 $410,000Active3 beds 3 baths2,512 sq. ft.
$410,000Active3 beds 3 baths2,512 sq. ft.629 Washington Street, Fortville, IN 46040
MLS# 22064938Listed by: RE/MAX ADVANCED REALTY - Open Sun, 1 to 3pmNew
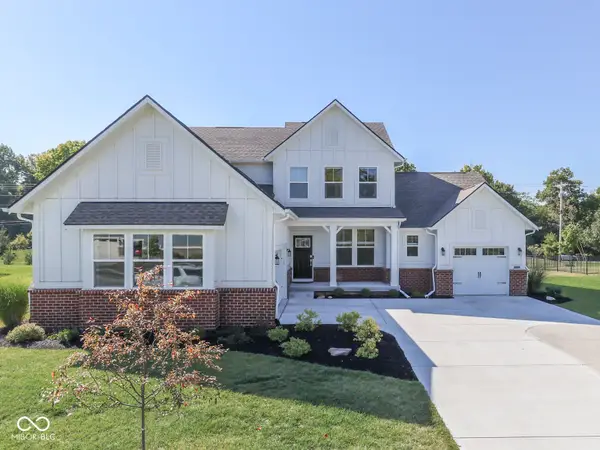 $800,000Active5 beds 5 baths4,517 sq. ft.
$800,000Active5 beds 5 baths4,517 sq. ft.16281 Arndale Court, Fortville, IN 46040
MLS# 22062977Listed by: DUKE COLLECTIVE, INC. - New
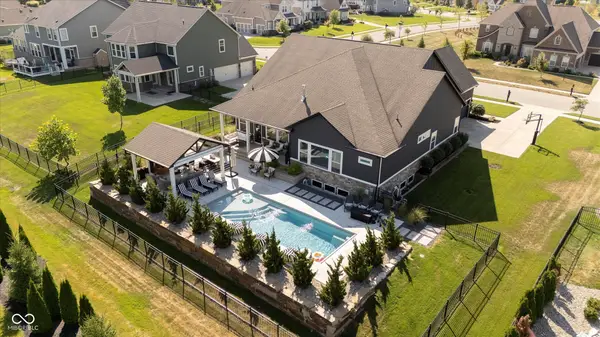 $975,000Active5 beds 5 baths4,402 sq. ft.
$975,000Active5 beds 5 baths4,402 sq. ft.16324 Portage Trail Lane, Fortville, IN 46040
MLS# 22063345Listed by: KELLER WILLIAMS INDPLS METRO N - New
 $355,000Active4 beds 2 baths1,804 sq. ft.
$355,000Active4 beds 2 baths1,804 sq. ft.610 E 1000 N, Fortville, IN 46040
MLS# 22063238Listed by: KELLER WILLIAMS INDY METRO S - Open Sun, 12 to 2pmNew
 $524,900Active4 beds 3 baths2,883 sq. ft.
$524,900Active4 beds 3 baths2,883 sq. ft.10421 Grimshaw Drive, Fortville, IN 46040
MLS# 22061159Listed by: RE/MAX COMPLETE - New
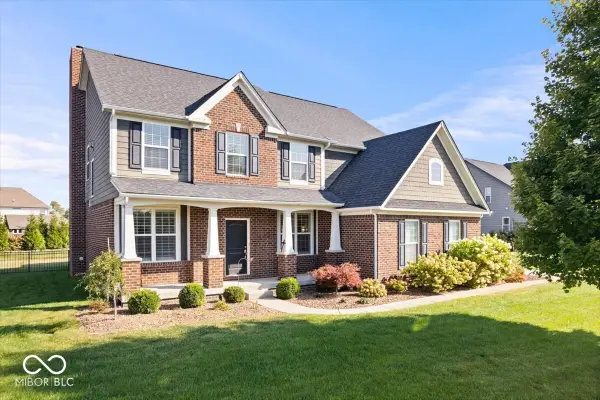 $879,000Active5 beds 5 baths5,541 sq. ft.
$879,000Active5 beds 5 baths5,541 sq. ft.15628 Provincial Lane, Fortville, IN 46040
MLS# 22063772Listed by: RE/MAX ADVANCED REALTY - New
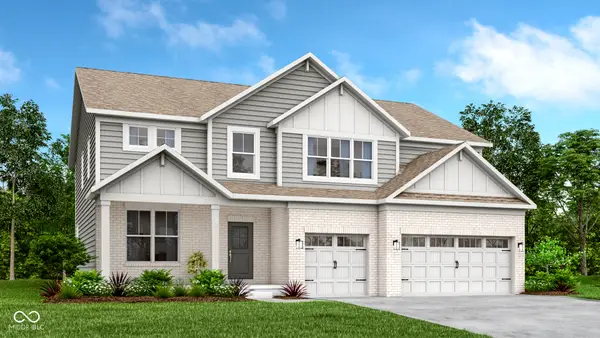 $534,005Active5 beds 5 baths3,549 sq. ft.
$534,005Active5 beds 5 baths3,549 sq. ft.1454 Beyers Street North, Fortville, IN 46040
MLS# 22063262Listed by: COMPASS INDIANA, LLC - New
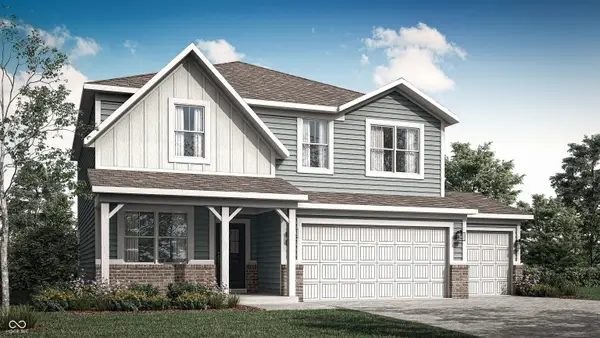 $391,730Active5 beds 3 baths2,422 sq. ft.
$391,730Active5 beds 3 baths2,422 sq. ft.1441 Beyers Street South, Fortville, IN 46040
MLS# 22063267Listed by: COMPASS INDIANA, LLC
