1484 Beyers Street North, Fortville, IN 46040
Local realty services provided by:Schuler Bauer Real Estate ERA Powered
1484 Beyers Street North,Fortville, IN 46040
$519,995
- 5 Beds
- 5 Baths
- 3,736 sq. ft.
- Single family
- Pending
Listed by:erin hundley
Office:compass indiana, llc.
MLS#:22054834
Source:IN_MIBOR
Price summary
- Price:$519,995
- Price per sq. ft.:$139.18
About this home
The Cornerstone collection offers some of the largest single-family homes at Beyer Estates, a master-planned community in Fortville, IN. Built to inspire outdoor living, this community offers over 10 acres of common space, featuring trails, a central park, playground and picnic shelter. Situated near vibrant Indianapolis, Fortville provides a serene Midwestern atmosphere with close proximity to excellent recreation sites and upscale shopping at Hamilton Town Center. Flat Fork Creek Park and Geist Reservoir offer year-round activities like hiking, mountain biking, kayaking, fishing and boating. This two-story home includes a spacious open floorplan between the living room, dining room and kitchen on the first floor. The first level is also host to a convenient study located off the foyer and a bedroom with a walk-in closet that could be used as a guest space or a den. Don't miss the light filled morning room! Upstairs, the second floor is occupied by four bedrooms, including the owner's suite, and a loft. A 3 car garage adds extra storage. *Photos/Tour of model may show features not selected in home.
Contact an agent
Home facts
- Year built:2025
- Listing ID #:22054834
- Added:48 day(s) ago
- Updated:September 25, 2025 at 01:28 PM
Rooms and interior
- Bedrooms:5
- Total bathrooms:5
- Full bathrooms:4
- Half bathrooms:1
- Living area:3,736 sq. ft.
Heating and cooling
- Cooling:Central Electric
- Heating:High Efficiency (90%+ AFUE )
Structure and exterior
- Year built:2025
- Building area:3,736 sq. ft.
- Lot area:0.21 Acres
Schools
- High school:Mt Vernon High School
- Middle school:Mt Vernon Middle School
- Elementary school:Fortville Elementary School
Utilities
- Water:Public Water
Finances and disclosures
- Price:$519,995
- Price per sq. ft.:$139.18
New listings near 1484 Beyers Street North
- New
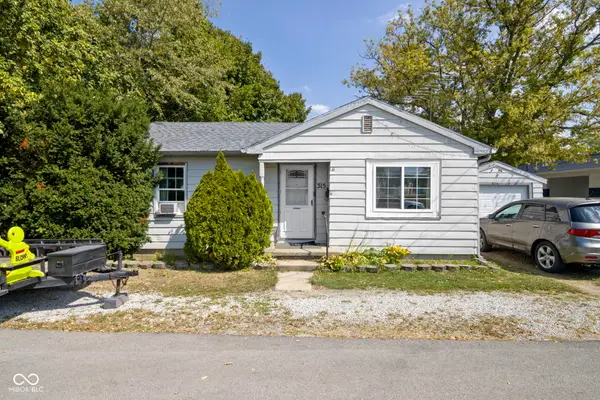 $176,000Active2 beds 1 baths856 sq. ft.
$176,000Active2 beds 1 baths856 sq. ft.315 Elm Street, Fortville, IN 46040
MLS# 22062997Listed by: ENCORE SOTHEBY'S INTERNATIONAL - New
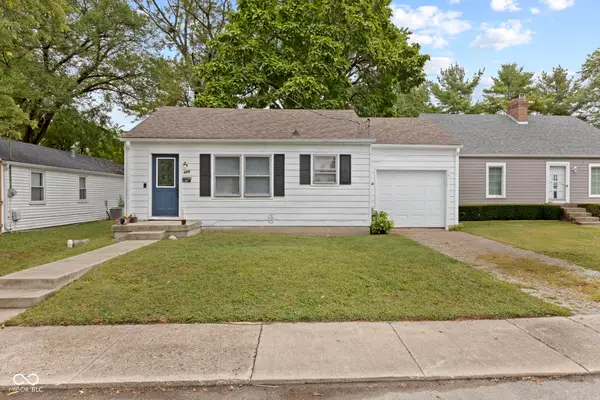 $139,900Active1 beds 1 baths624 sq. ft.
$139,900Active1 beds 1 baths624 sq. ft.409 Hamilton Street, Fortville, IN 46040
MLS# 22062998Listed by: ENCORE SOTHEBY'S INTERNATIONAL - New
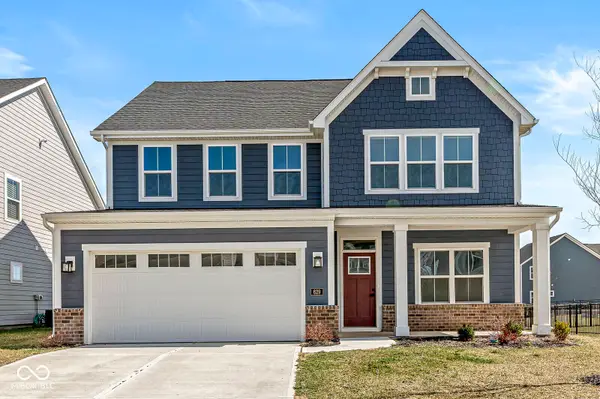 $410,000Active3 beds 3 baths2,512 sq. ft.
$410,000Active3 beds 3 baths2,512 sq. ft.629 Washington Street, Fortville, IN 46040
MLS# 22064938Listed by: RE/MAX ADVANCED REALTY - Open Sun, 1 to 3pmNew
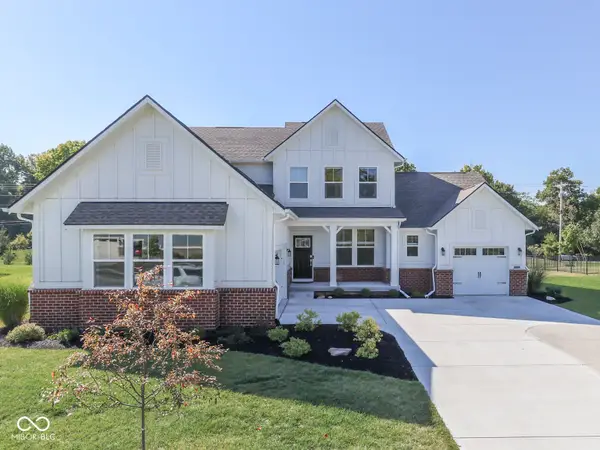 $800,000Active5 beds 5 baths4,517 sq. ft.
$800,000Active5 beds 5 baths4,517 sq. ft.16281 Arndale Court, Fortville, IN 46040
MLS# 22062977Listed by: DUKE COLLECTIVE, INC. - New
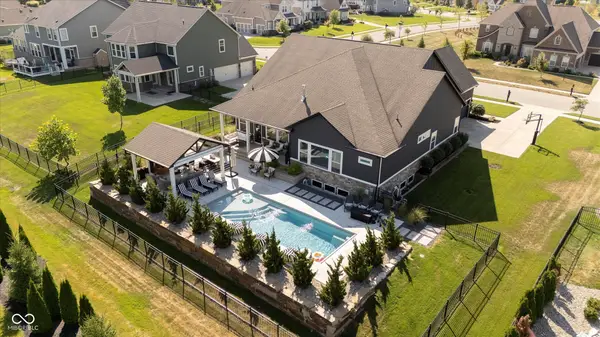 $975,000Active5 beds 5 baths4,402 sq. ft.
$975,000Active5 beds 5 baths4,402 sq. ft.16324 Portage Trail Lane, Fortville, IN 46040
MLS# 22063345Listed by: KELLER WILLIAMS INDPLS METRO N - New
 $355,000Active4 beds 2 baths1,804 sq. ft.
$355,000Active4 beds 2 baths1,804 sq. ft.610 E 1000 N, Fortville, IN 46040
MLS# 22063238Listed by: KELLER WILLIAMS INDY METRO S - Open Sun, 12 to 2pmNew
 $524,900Active4 beds 3 baths2,883 sq. ft.
$524,900Active4 beds 3 baths2,883 sq. ft.10421 Grimshaw Drive, Fortville, IN 46040
MLS# 22061159Listed by: RE/MAX COMPLETE - New
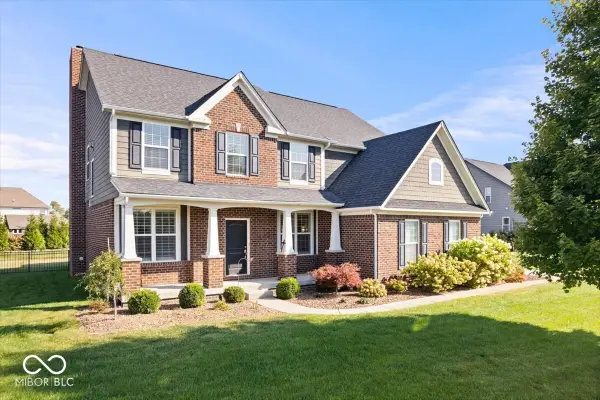 $879,000Active5 beds 5 baths5,541 sq. ft.
$879,000Active5 beds 5 baths5,541 sq. ft.15628 Provincial Lane, Fortville, IN 46040
MLS# 22063772Listed by: RE/MAX ADVANCED REALTY - New
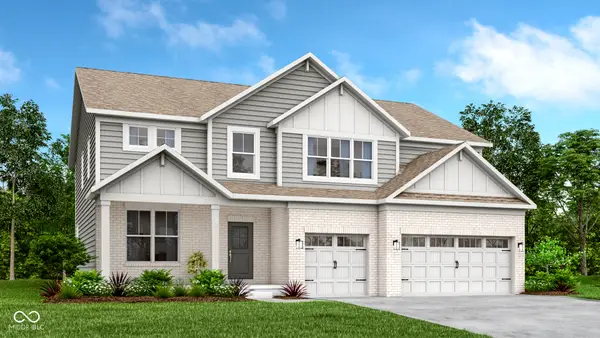 $534,005Active5 beds 5 baths3,549 sq. ft.
$534,005Active5 beds 5 baths3,549 sq. ft.1454 Beyers Street North, Fortville, IN 46040
MLS# 22063262Listed by: COMPASS INDIANA, LLC - New
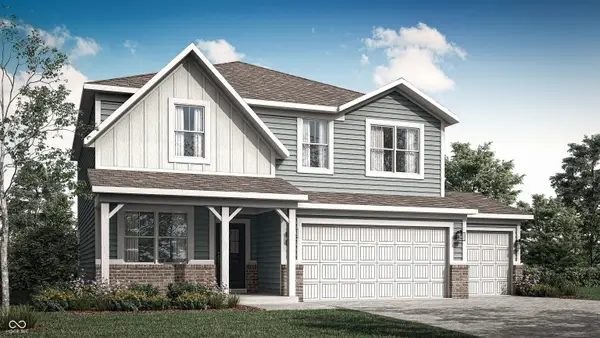 $391,730Active5 beds 3 baths2,422 sq. ft.
$391,730Active5 beds 3 baths2,422 sq. ft.1441 Beyers Street South, Fortville, IN 46040
MLS# 22063267Listed by: COMPASS INDIANA, LLC
