1656 Winn Court, Fortville, IN 46040
Local realty services provided by:Schuler Bauer Real Estate ERA Powered
Listed by: frances williams
Office: drh realty of indiana, llc.
MLS#:22033534
Source:IN_MIBOR
Price summary
- Price:$379,900
- Price per sq. ft.:$161.94
About this home
Find all the space you need in the two-story Stamford floor plan in Mt. Vernon North, our beautiful new home community in Fortville, Indiana. Inside this 4 bedroom, 2.5 bathroom home, you'll find 2,346 square feet of comfortable living. The living area is an open concept, where your kitchen blends seamlessly into a living area perfect for everyday living and entertaining. On the first floor, the kitchen is in the rear of the home and features a center island with room for seating, plentiful cabinetry, quartz countertops, stainless steel appliances and a walk-in pantry which are sure to make meal prep easy. A powder room is conveniently located off the main floor great room area. The first floor also features a flex room at the entrance of the home that provides an area for work or play. Upstairs, you are greeted with a spacious loft area as well as four bedrooms, two bathrooms, and a laundry area. The primary bedroom has a walk-in closet and bathroom with double vanity, linen storage and large shower. Whether these rooms become bedrooms, office spaces, or other bonus rooms, there is sure to be a place for all. Like all homes in Mt. Vernon North, the Stamford includes smart home technology, which allows you to control your home anytime with your smart device while near or away. Residents will also enjoy a sparkling community pool, endless walking trails the whole family will love, and living just down the road from Mt. Vernon schools.
Contact an agent
Home facts
- Year built:2025
- Listing ID #:22033534
- Added:259 day(s) ago
- Updated:January 03, 2026 at 08:37 AM
Rooms and interior
- Bedrooms:4
- Total bathrooms:3
- Full bathrooms:2
- Half bathrooms:1
- Living area:2,346 sq. ft.
Heating and cooling
- Cooling:Central Electric
Structure and exterior
- Year built:2025
- Building area:2,346 sq. ft.
- Lot area:0.18 Acres
Schools
- High school:Mt Vernon High School
- Middle school:Mt Vernon Middle School
- Elementary school:Fortville Elementary School
Utilities
- Water:Public Water
Finances and disclosures
- Price:$379,900
- Price per sq. ft.:$161.94
New listings near 1656 Winn Court
- New
 $365,000Active4 beds 3 baths2,329 sq. ft.
$365,000Active4 beds 3 baths2,329 sq. ft.411 W Michigan Street, Fortville, IN 46040
MLS# 22078029Listed by: LADIG REALTY, LLC - Open Sat, 1 to 3pm
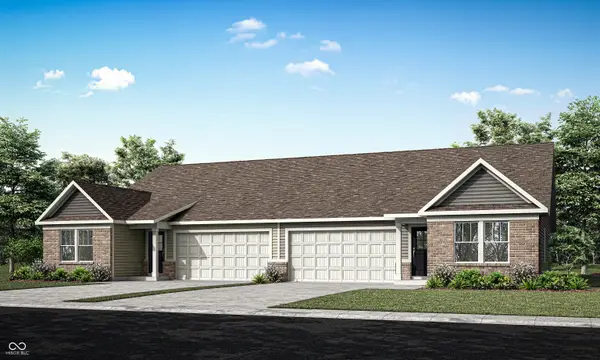 $275,585Active3 beds 2 baths1,530 sq. ft.
$275,585Active3 beds 2 baths1,530 sq. ft.1408 Hardin Street, Fortville, IN 46040
MLS# 22077090Listed by: COMPASS INDIANA, LLC - Open Sat, 1 to 3pm
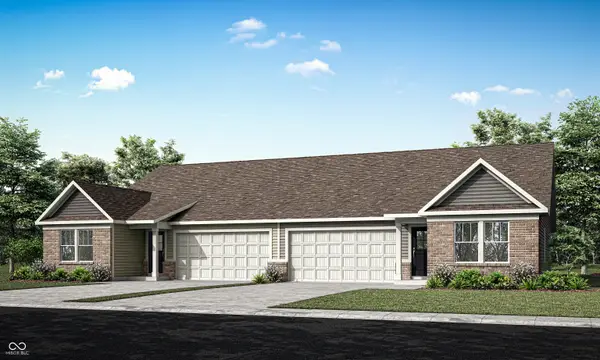 $274,585Active3 beds 2 baths1,530 sq. ft.
$274,585Active3 beds 2 baths1,530 sq. ft.1414 Hardin Street, Fortville, IN 46040
MLS# 22077096Listed by: COMPASS INDIANA, LLC - Open Sat, 1 to 3pm
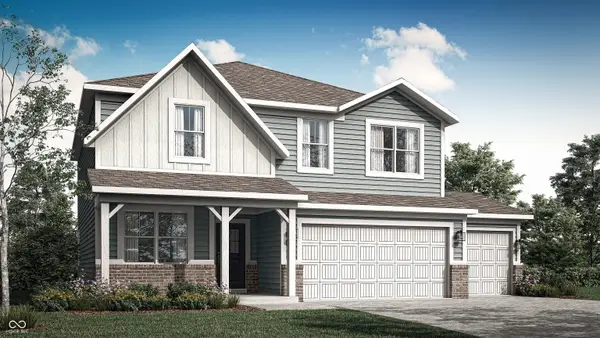 $362,995Active5 beds 3 baths2,422 sq. ft.
$362,995Active5 beds 3 baths2,422 sq. ft.8705 Georgina Street, Fortville, IN 46040
MLS# 22077100Listed by: COMPASS INDIANA, LLC 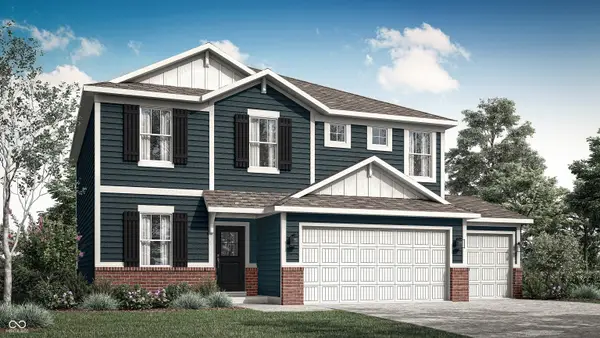 $365,130Active4 beds 3 baths2,427 sq. ft.
$365,130Active4 beds 3 baths2,427 sq. ft.1325 Beyers Street, Fortville, IN 46040
MLS# 22077108Listed by: COMPASS INDIANA, LLC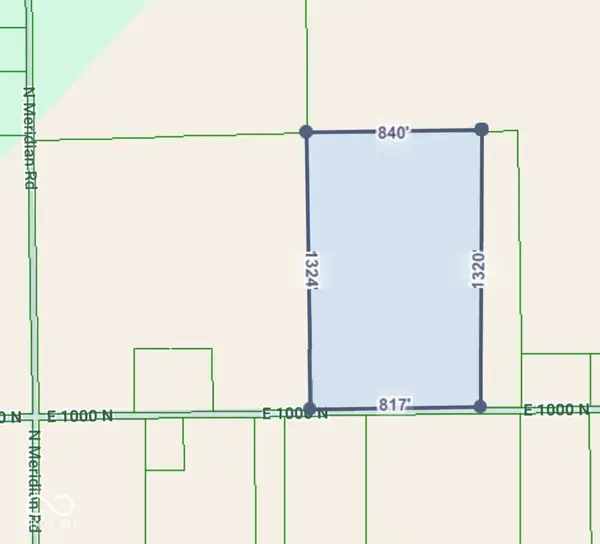 $337,500Pending25 Acres
$337,500Pending25 Acres00 E 1000 N, Fortville, IN 46040
MLS# 22077126Listed by: CARPENTER, REALTORS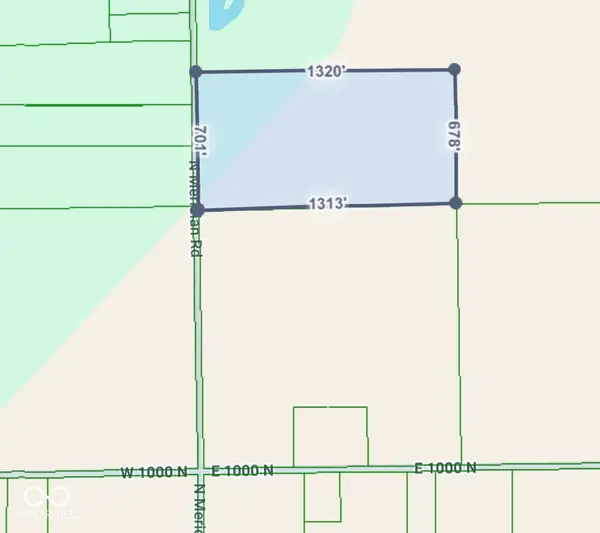 $270,000Pending20 Acres
$270,000Pending20 Acres0 N Meridian Road, Fortville, IN 46040
MLS# 22077136Listed by: CARPENTER, REALTORS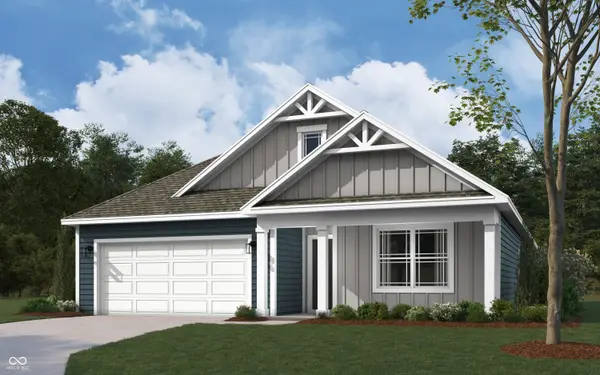 $361,425Pending4 beds 2 baths1,771 sq. ft.
$361,425Pending4 beds 2 baths1,771 sq. ft.1738 Winn Court, Fortville, IN 46040
MLS# 22076915Listed by: DRH REALTY OF INDIANA, LLC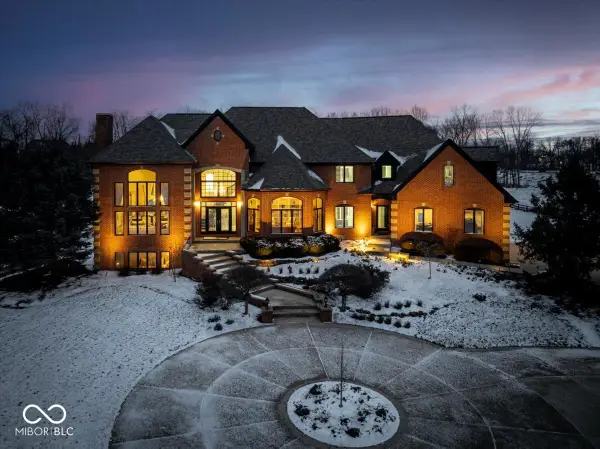 $1,799,500Pending4 beds 5 baths7,518 sq. ft.
$1,799,500Pending4 beds 5 baths7,518 sq. ft.15734 E 113th Street, Fortville, IN 46040
MLS# 22075706Listed by: BERKSHIRE HATHAWAY HOME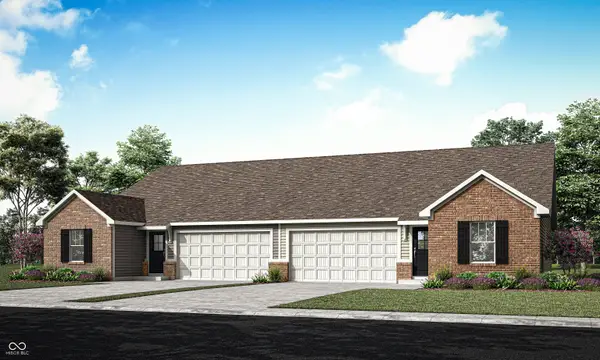 $268,995Active3 beds 2 baths1,530 sq. ft.
$268,995Active3 beds 2 baths1,530 sq. ft.1461 Hardin Street, Fortville, IN 46040
MLS# 22076395Listed by: COMPASS INDIANA, LLC
