403 N Crystal Drive, Fortville, IN 46040
Local realty services provided by:Schuler Bauer Real Estate ERA Powered
403 N Crystal Drive,Fortville, IN 46040
$480,000
- 7 Beds
- 4 Baths
- - sq. ft.
- Single family
- Sold
Listed by: sam johnson
Office: f.c. tucker/prosperity
MLS#:22034513
Source:IN_MIBOR
Sorry, we are unable to map this address
Price summary
- Price:$480,000
About this home
Multi level, 6-7 bedroom, 3.5 bath home. This Awesome property highlights a heated swimming pool w/cover, swim spa, Goalrilla basketball court and grilling area. No neighbors behind, just farmland and pasture. Large corner lot. Fully privacy fenced rear lawn with everything for family enjoyment. Raised 9 foot ceilings creates a calming. relaxing open feel. The Family gathering space has Loads of natural sunlight. Most bedrooms have large walk in closets. 3 Car garage. Lower level has a bedroom/bonus room, full bath with tub and shower, media room, large physical fitness area and mechanicals room. 1 bedroom on main level. One bedroom on lower level. 5 bedrooms on upper level. Pool and swim spa have new pumps and heaters. Vinyl plank flooring in living areas. Bedrooms have carpeting for warmth in the winter months. Kitchen with large walk in pantry. Additional parking adjacent to the property for large groups and family gatherings (see photos) If Your Family requires extra space and year round entertainment, this one is for You!
Contact an agent
Home facts
- Year built:2019
- Listing ID #:22034513
- Added:235 day(s) ago
- Updated:December 16, 2025 at 07:45 AM
Rooms and interior
- Bedrooms:7
- Total bathrooms:4
- Full bathrooms:3
- Half bathrooms:1
Heating and cooling
- Cooling:Central Electric
- Heating:Electric, Forced Air
Structure and exterior
- Year built:2019
Schools
- High school:Mt Vernon High School
- Middle school:Mt Vernon Middle School
- Elementary school:Fortville Elementary School
Utilities
- Water:Public Water
Finances and disclosures
- Price:$480,000
New listings near 403 N Crystal Drive
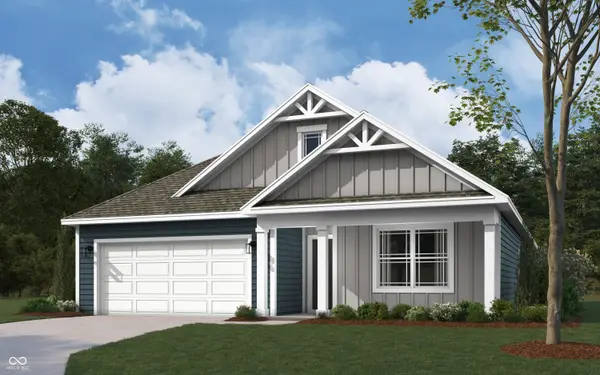 $361,425Pending4 beds 2 baths1,771 sq. ft.
$361,425Pending4 beds 2 baths1,771 sq. ft.1738 Winn Court, Fortville, IN 46040
MLS# 22076915Listed by: DRH REALTY OF INDIANA, LLC- New
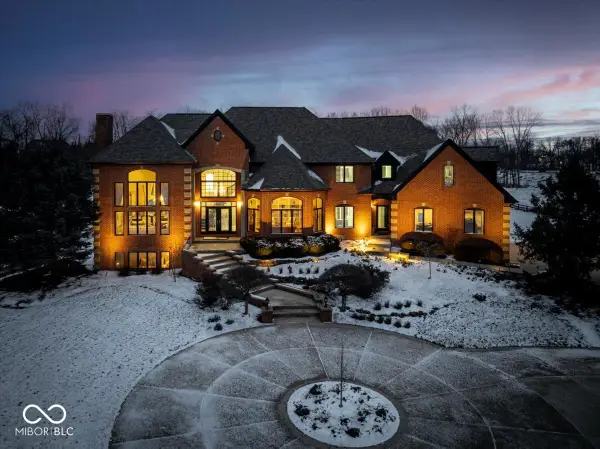 $1,799,500Active4 beds 5 baths7,518 sq. ft.
$1,799,500Active4 beds 5 baths7,518 sq. ft.15734 E 113th Street, Fortville, IN 46040
MLS# 22075706Listed by: BERKSHIRE HATHAWAY HOME - New
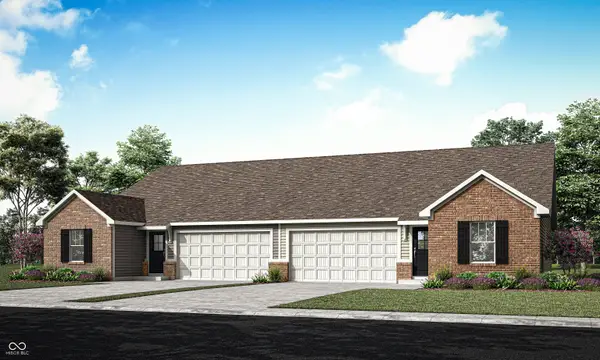 $268,995Active3 beds 2 baths1,530 sq. ft.
$268,995Active3 beds 2 baths1,530 sq. ft.1461 Hardin Street, Fortville, IN 46040
MLS# 22076395Listed by: COMPASS INDIANA, LLC - New
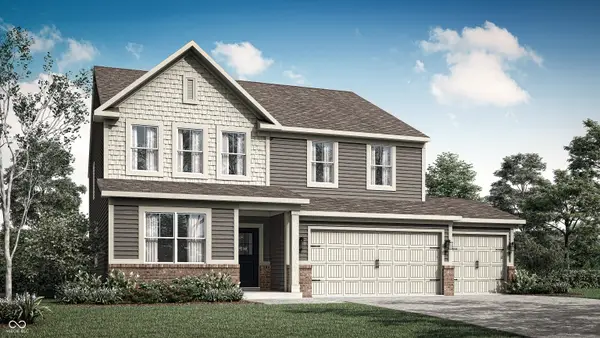 $385,995Active5 beds 4 baths3,054 sq. ft.
$385,995Active5 beds 4 baths3,054 sq. ft.1379 Beyers Street, Fortville, IN 46040
MLS# 22076402Listed by: COMPASS INDIANA, LLC 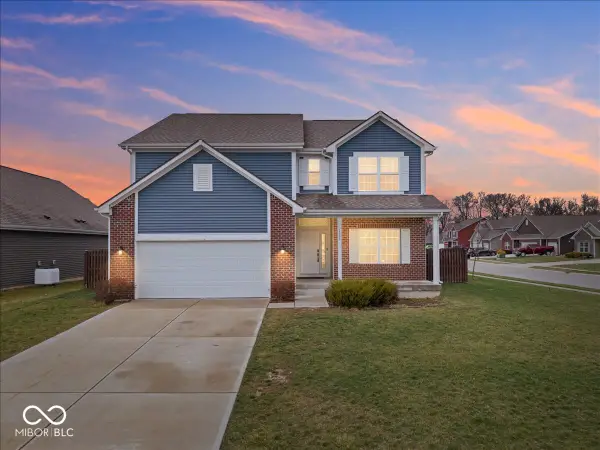 $400,000Pending5 beds 4 baths3,150 sq. ft.
$400,000Pending5 beds 4 baths3,150 sq. ft.1373 W Quartz Lane, Fortville, IN 46040
MLS# 22076466Listed by: EXP REALTY, LLC- New
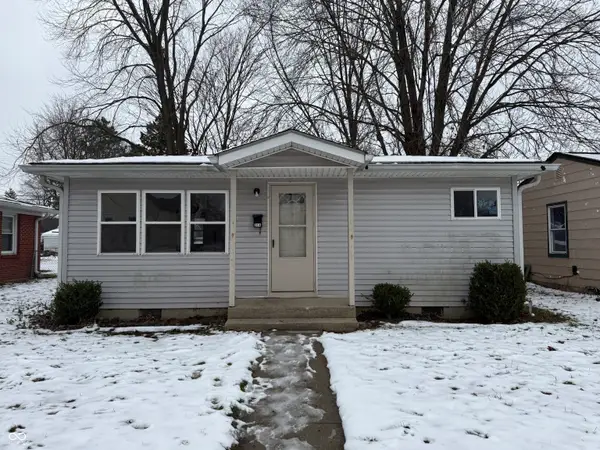 $199,950Active2 beds 1 baths784 sq. ft.
$199,950Active2 beds 1 baths784 sq. ft.314 E Mill Street, Fortville, IN 46040
MLS# 22075632Listed by: RE/MAX REALTY GROUP - New
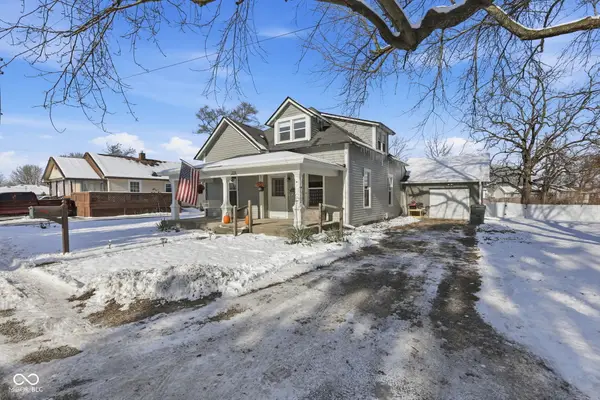 $289,900Active3 beds 1 baths2,220 sq. ft.
$289,900Active3 beds 1 baths2,220 sq. ft.219 W Garden Street, Fortville, IN 46040
MLS# 22075973Listed by: KELLER WILLIAMS INDPLS METRO N - New
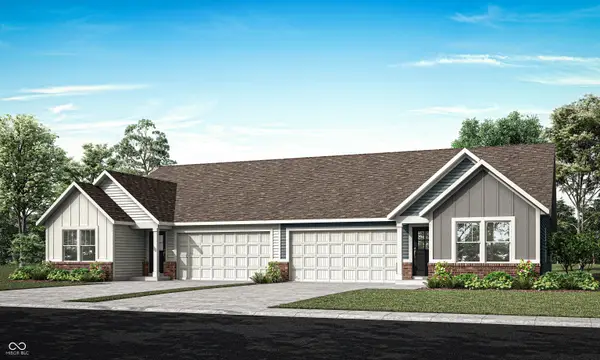 $278,995Active3 beds 2 baths1,530 sq. ft.
$278,995Active3 beds 2 baths1,530 sq. ft.1451 Hardin Street, Fortville, IN 46040
MLS# 22075608Listed by: COMPASS INDIANA, LLC - New
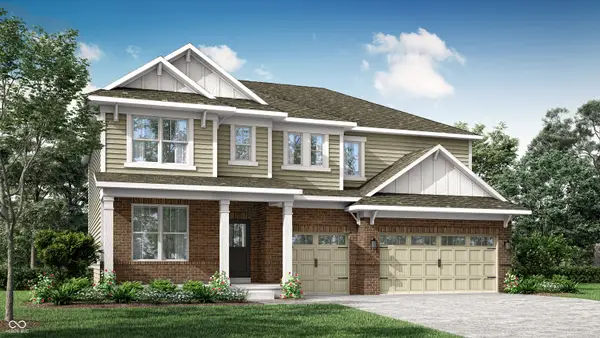 $499,815Active5 beds 4 baths3,221 sq. ft.
$499,815Active5 beds 4 baths3,221 sq. ft.8807 Hardin Street, Fortville, IN 46040
MLS# 22075613Listed by: COMPASS INDIANA, LLC - New
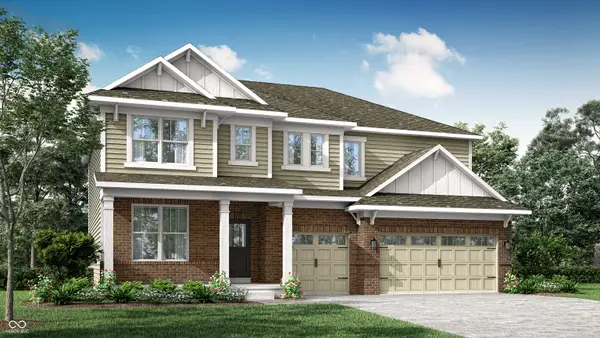 $499,815Active5 beds 4 baths3,221 sq. ft.
$499,815Active5 beds 4 baths3,221 sq. ft.8680 Georgina Street, Fortville, IN 46040
MLS# 22075619Listed by: COMPASS INDIANA, LLC
