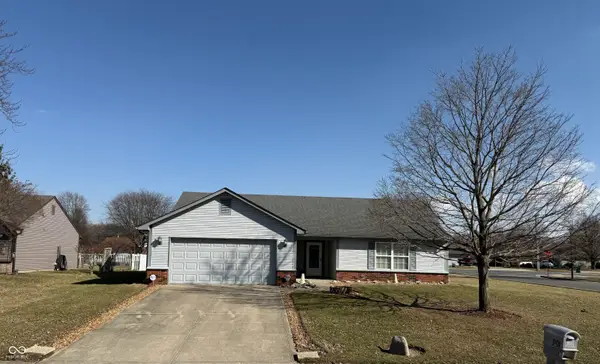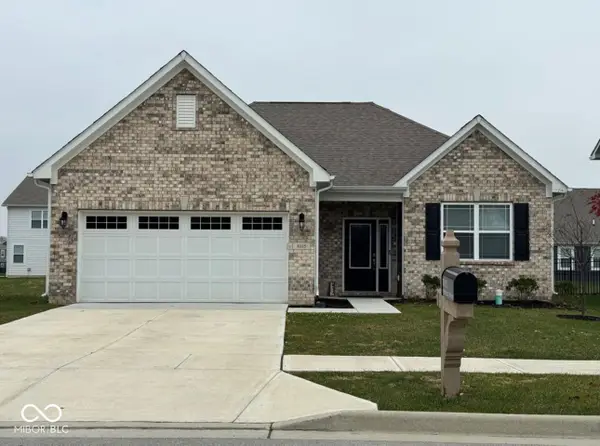569 Wilsons Farm Drive, Fortville, IN 46040
Local realty services provided by:Schuler Bauer Real Estate ERA Powered
Listed by: shannon gilbert, dawna ridgeway
Office: highgarden real estate
MLS#:22052534
Source:IN_MIBOR
Price summary
- Price:$559,900
- Price per sq. ft.:$127.25
About this home
Why wait to build when you can have this nearly new, beautifully maintained home with all the upgrades already in place! Sitting on a spacious open lot, this less than three year old gem features a 3 car finished garage with an electric vehicle charging station, a full finished basement with large egress window, full bath, and ample storage. Inside, you're greeted by a welcoming foyer and versatile bonus room, perfect for a study, playroom, or formal dining. The open concept kitchen boasts stainless steel appliances, walk-in pantry, large center island, and a cozy breakfast nook. A main level guest bedroom with adjacent full bath adds convenience and flexibility. Upstairs you'll find four additional generously sized bedrooms, a loft, and laundry room. The primary suite impresses with dual walk-in closets, double vanities, a spacious tiled shower, linen storage, and private water closet. Enjoy outdoor living on the newly extended patio enjoying views of the large, fully fenced backyard with no neighbors behind you! Lots like this do not come available ofter, this one checks all the boxes!
Contact an agent
Home facts
- Year built:2022
- Listing ID #:22052534
- Added:206 day(s) ago
- Updated:February 17, 2026 at 08:18 AM
Rooms and interior
- Bedrooms:5
- Total bathrooms:4
- Full bathrooms:4
- Living area:4,400 sq. ft.
Heating and cooling
- Cooling:Central Electric
- Heating:Forced Air
Structure and exterior
- Year built:2022
- Building area:4,400 sq. ft.
- Lot area:0.34 Acres
Schools
- High school:Mt Vernon High School
- Middle school:Mt Vernon Middle School
- Elementary school:Fortville Elementary School
Utilities
- Water:Public Water
Finances and disclosures
- Price:$559,900
- Price per sq. ft.:$127.25
New listings near 569 Wilsons Farm Drive
- Open Sat, 12 to 2pmNew
 $299,000Active3 beds 2 baths1,400 sq. ft.
$299,000Active3 beds 2 baths1,400 sq. ft.901 Peony Lane, Fortville, IN 46040
MLS# 22084062Listed by: RE/MAX AT THE CROSSING - New
 $356,000Active3 beds 2 baths1,772 sq. ft.
$356,000Active3 beds 2 baths1,772 sq. ft.8815 Morrison Street, Fortville, IN 46040
MLS# 22083898Listed by: UNITED REAL ESTATE INDPLS - New
 $277,585Active3 beds 2 baths1,530 sq. ft.
$277,585Active3 beds 2 baths1,530 sq. ft.1476 Hardin Street, Fortville, IN 46040
MLS# 22083546Listed by: COMPASS INDIANA, LLC  $277,585Pending3 beds 2 baths1,530 sq. ft.
$277,585Pending3 beds 2 baths1,530 sq. ft.1482 Hardin Street, Fortville, IN 46040
MLS# 22083549Listed by: COMPASS INDIANA, LLC- New
 $471,995Active5 beds 4 baths3,221 sq. ft.
$471,995Active5 beds 4 baths3,221 sq. ft.1366 Carmichael Street, Fortville, IN 46040
MLS# 22083550Listed by: COMPASS INDIANA, LLC - New
 $484,995Active5 beds 5 baths3,477 sq. ft.
$484,995Active5 beds 5 baths3,477 sq. ft.1367 Beyers Street, Fortville, IN 46040
MLS# 22083551Listed by: COMPASS INDIANA, LLC - New
 $348,385Active4 beds 3 baths2,255 sq. ft.
$348,385Active4 beds 3 baths2,255 sq. ft.414 W Michigan Street, Fortville, IN 46040
MLS# 22083827Listed by: COMPASS INDIANA, LLC - New
 $850,000Active21.1 Acres
$850,000Active21.1 Acres0 West 1000 N, Fortville, IN 46040
MLS# 22080713Listed by: F.C. TUCKER COMPANY - New
 $633,000Active4 beds 4 baths3,037 sq. ft.
$633,000Active4 beds 4 baths3,037 sq. ft.110 Saundra Drive, Fortville, IN 46040
MLS# 22082931Listed by: HIGHGARDEN REAL ESTATE  $265,585Pending3 beds 2 baths1,530 sq. ft.
$265,585Pending3 beds 2 baths1,530 sq. ft.1467 Hardin Street, Fortville, IN 46040
MLS# 22082669Listed by: COMPASS INDIANA, LLC

