6186 N 50 E, Fortville, IN 46040
Local realty services provided by:Schuler Bauer Real Estate ERA Powered
6186 N 50 E,Fortville, IN 46040
$1,499,000
- 3 Beds
- 3 Baths
- 4,271 sq. ft.
- Single family
- Active
Listed by: sarah kimball, kreighton worden
Office: f.c. tucker company
MLS#:22052487
Source:IN_MIBOR
Price summary
- Price:$1,499,000
- Price per sq. ft.:$350.97
About this home
Welcome to your dream retreat! This breathtaking modern farmhouse, built in 2022, is perfectly nestled on 16 acres of rolling hills, offering privacy and abundant wildlife, including whitetail deer. As you approach the property, a 1,000-foot long driveway invites you to your serene escape. Step inside to discover a spacious and inviting interior, featuring a gourmet kitchen that is a chef's paradise. The kitchen boasts a generous 9x6 center island, gleaming quartz countertops, a double oven, a charming farm sink, and a walk-in pantry for all your culinary needs. The open layout seamlessly connects the kitchen to the main living area, perfect for entertaining family and friends. Retreat to the primary suite, where you'll find a cozy fireplace, an ensuite bathroom adorned with quartz counters and a glass shower. The walk-in closet offers ample storage, and a sliding glass door provides direct access to the back patio-ideal for morning coffee or evening relaxation. The upper level features a versatile loft space complete with a private bedroom and bathroom. On the main floor, enjoy a dedicated exercise room and an office space enhanced with built-in cabinets for organization. Relax on the covered front porch, or step out onto the concrete-poured back patio, easily accessible from the primary bedroom, secondary bedroom, and main living area-perfect for enjoying the scenic views of your land. This remarkable property includes a spacious 3-car garage and is conveniently located just 7 miles from the regional airport and 3.5 miles from the Greenfield exit to I-70, providing quick access to downtown Indianapolis. Don't miss this unique opportunity to own a slice of paradise that blends modern luxury with serene country living! Schedule your private tour today!
Contact an agent
Home facts
- Year built:2021
- Listing ID #:22052487
- Added:147 day(s) ago
- Updated:December 17, 2025 at 10:28 PM
Rooms and interior
- Bedrooms:3
- Total bathrooms:3
- Full bathrooms:3
- Living area:4,271 sq. ft.
Heating and cooling
- Cooling:Central Electric
- Heating:Forced Air
Structure and exterior
- Year built:2021
- Building area:4,271 sq. ft.
- Lot area:16.1 Acres
Schools
- High school:Greenfield-Central High School
- Middle school:Greenfield Central Junior High Sch
Utilities
- Water:Well
Finances and disclosures
- Price:$1,499,000
- Price per sq. ft.:$350.97
New listings near 6186 N 50 E
- New
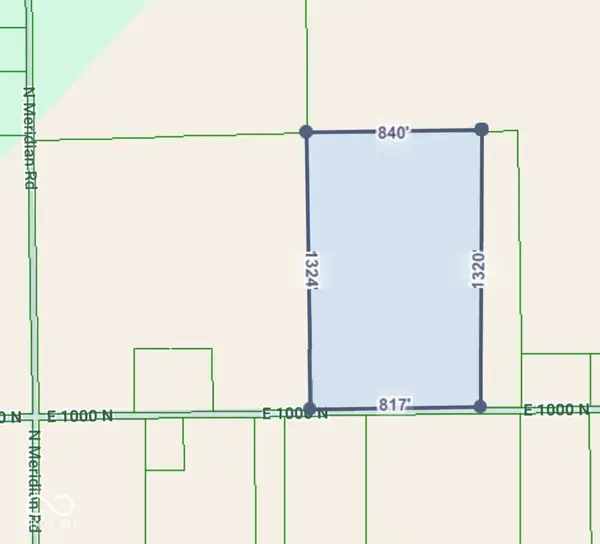 $337,500Active25 Acres
$337,500Active25 Acres00 E 1000 N, Fortville, IN 46040
MLS# 22077126Listed by: CARPENTER, REALTORS - New
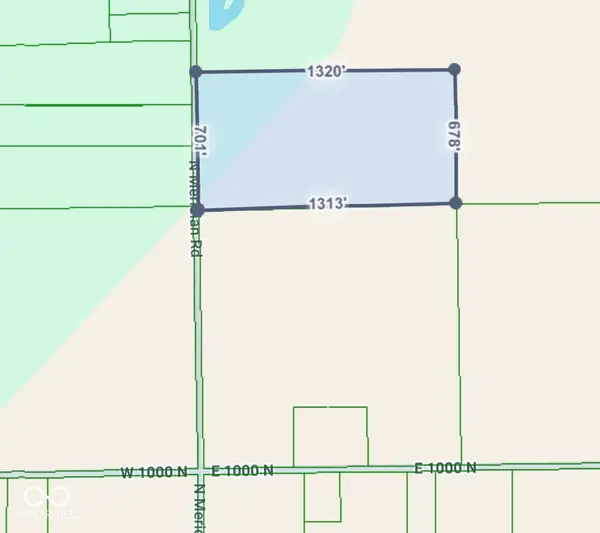 $270,000Active20 Acres
$270,000Active20 Acres0 N Meridian Road, Fortville, IN 46040
MLS# 22077136Listed by: CARPENTER, REALTORS - New
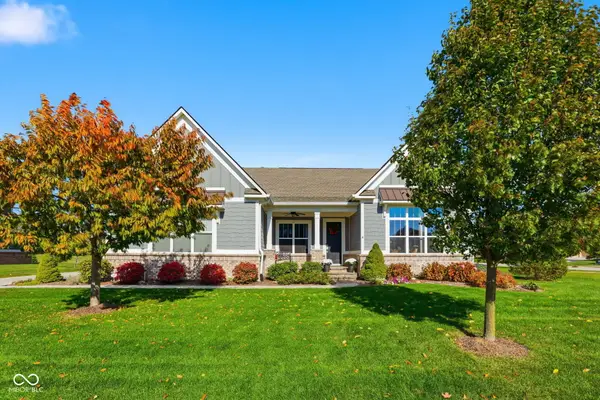 $778,000Active4 beds 4 baths4,411 sq. ft.
$778,000Active4 beds 4 baths4,411 sq. ft.16320 Kenora Lane N, Fortville, IN 46040
MLS# 22071544Listed by: F.C. TUCKER COMPANY 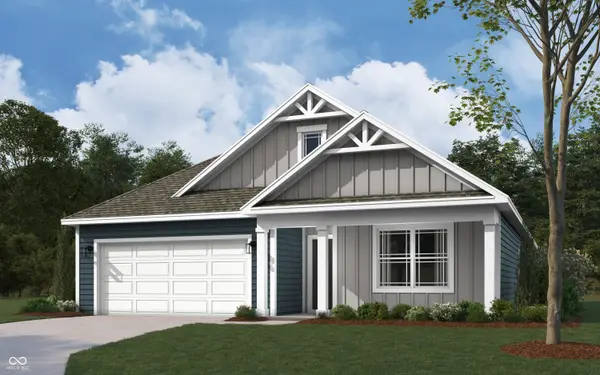 $361,425Pending4 beds 2 baths1,771 sq. ft.
$361,425Pending4 beds 2 baths1,771 sq. ft.1738 Winn Court, Fortville, IN 46040
MLS# 22076915Listed by: DRH REALTY OF INDIANA, LLC- New
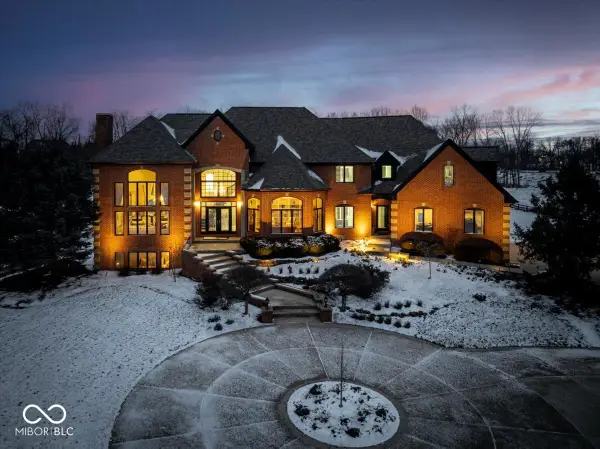 $1,799,500Active4 beds 5 baths7,518 sq. ft.
$1,799,500Active4 beds 5 baths7,518 sq. ft.15734 E 113th Street, Fortville, IN 46040
MLS# 22075706Listed by: BERKSHIRE HATHAWAY HOME - New
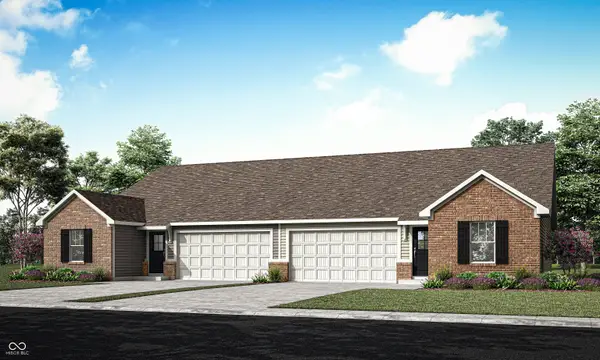 $268,995Active3 beds 2 baths1,530 sq. ft.
$268,995Active3 beds 2 baths1,530 sq. ft.1461 Hardin Street, Fortville, IN 46040
MLS# 22076395Listed by: COMPASS INDIANA, LLC - New
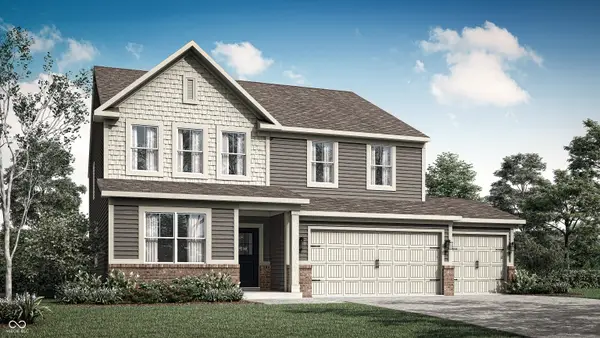 $385,995Active5 beds 4 baths3,054 sq. ft.
$385,995Active5 beds 4 baths3,054 sq. ft.1379 Beyers Street, Fortville, IN 46040
MLS# 22076402Listed by: COMPASS INDIANA, LLC 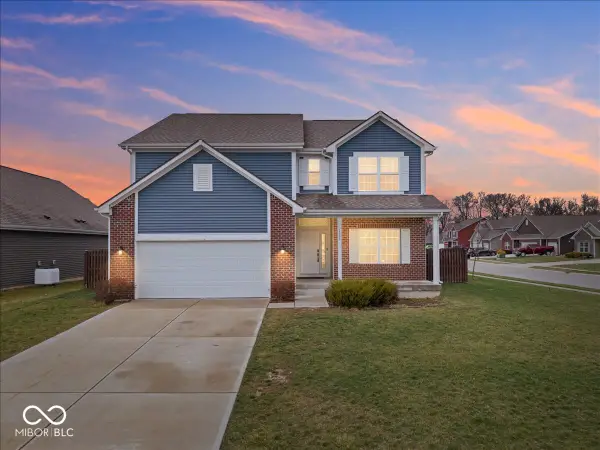 $400,000Pending5 beds 4 baths3,150 sq. ft.
$400,000Pending5 beds 4 baths3,150 sq. ft.1373 W Quartz Lane, Fortville, IN 46040
MLS# 22076466Listed by: EXP REALTY, LLC- New
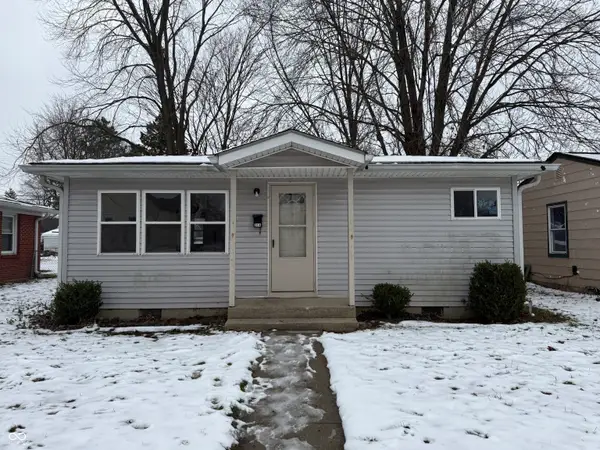 $199,950Active2 beds 1 baths784 sq. ft.
$199,950Active2 beds 1 baths784 sq. ft.314 E Mill Street, Fortville, IN 46040
MLS# 22075632Listed by: RE/MAX REALTY GROUP - Open Sun, 1 to 3pm
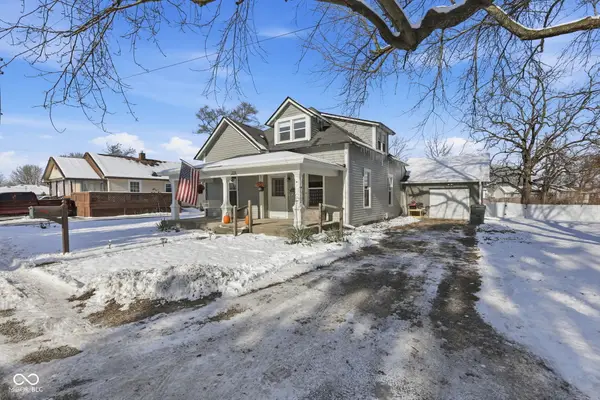 $270,000Active3 beds 1 baths2,220 sq. ft.
$270,000Active3 beds 1 baths2,220 sq. ft.219 W Garden Street, Fortville, IN 46040
MLS# 22075973Listed by: KELLER WILLIAMS INDPLS METRO N
