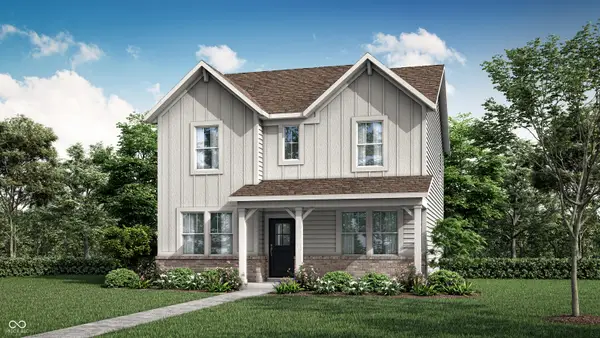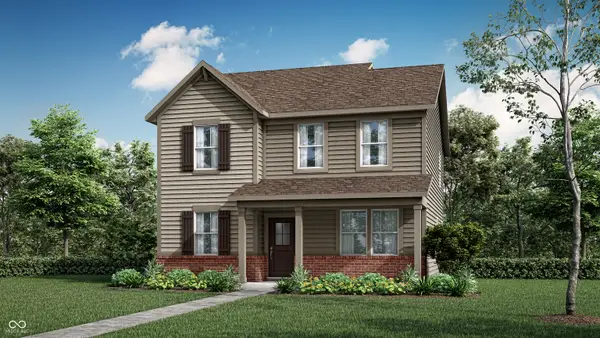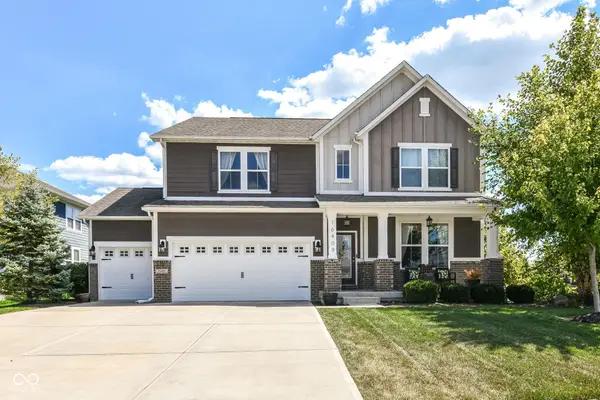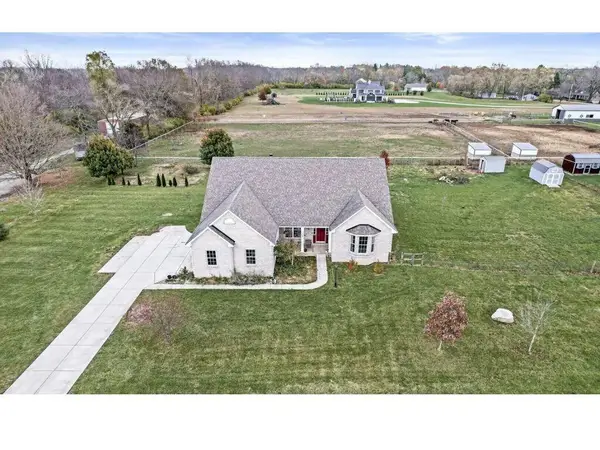679 Washington Street, Fortville, IN 46040
Local realty services provided by:Schuler Bauer Real Estate ERA Powered
679 Washington Street,Fortville, IN 46040
$389,900
- 4 Beds
- 3 Baths
- 2,112 sq. ft.
- Single family
- Active
Listed by:jacqueline graham
Office:century 21 scheetz
MLS#:22061962
Source:IN_MIBOR
Price summary
- Price:$389,900
- Price per sq. ft.:$184.61
About this home
This is practically a brand new home. Shows fantastic! Light and bright describe this home. Large open kitchen w/white cabinets, granite counters, large center island w/breakfast bar. Stainless Steel appliances, 42 in cabinets and pantry. Spacious breakfast dining area.Large family room w/accent wall, gas fireplace and ceiling fan. Flex room would make a great office or play area. LVP on the entire main level! Tons of windows for natural light. Upstairs you will find a large master bedroom w/ceiling fan, deluxe master bath w/two sinks, full shower and his and her walk in closets! Upstairs laundry is very convenient. Three additional bedrooms two of them have walk in closets.You will love sitting on the covered front porch or walking to the neighborhood park. This home is located near Fortville and you can ride your bike or golf cart to restaurants and bars in the downtown area. Priced below value for a quick sale!
Contact an agent
Home facts
- Year built:2022
- Listing ID #:22061962
- Added:6 day(s) ago
- Updated:September 17, 2025 at 05:10 PM
Rooms and interior
- Bedrooms:4
- Total bathrooms:3
- Full bathrooms:2
- Half bathrooms:1
- Living area:2,112 sq. ft.
Heating and cooling
- Cooling:Central Electric
- Heating:Forced Air
Structure and exterior
- Year built:2022
- Building area:2,112 sq. ft.
- Lot area:0.18 Acres
Schools
- High school:Mount Vernon High School
- Middle school:Mount Vernon Jr High School
Utilities
- Water:Public Water
Finances and disclosures
- Price:$389,900
- Price per sq. ft.:$184.61
New listings near 679 Washington Street
 $250,000Pending3.7 Acres
$250,000Pending3.7 Acres1530 W 900 N, Fortville, IN 46040
MLS# 22062963Listed by: BERKSHIRE HATHAWAY HOME- New
 $395,075Active4 beds 3 baths2,329 sq. ft.
$395,075Active4 beds 3 baths2,329 sq. ft.411 W Michigan Street, Fortville, IN 46040
MLS# 22062161Listed by: COMPASS INDIANA, LLC  $384,175Pending4 beds 3 baths2,329 sq. ft.
$384,175Pending4 beds 3 baths2,329 sq. ft.422 W Michigan Street, Fortville, IN 46040
MLS# 22062165Listed by: COMPASS INDIANA, LLC- New
 $180,000Active3 beds 2 baths1,853 sq. ft.
$180,000Active3 beds 2 baths1,853 sq. ft.7788 W 1000 S, Fortville, IN 46040
MLS# 22057088Listed by: EXP REALTY LLC  $285,000Active3 beds 1 baths2,652 sq. ft.
$285,000Active3 beds 1 baths2,652 sq. ft.534 E 600 N, Fortville, IN 46040
MLS# 22060229Listed by: LEVEL UP REAL ESTATE GROUP $675,000Active4 beds 2 baths3,562 sq. ft.
$675,000Active4 beds 2 baths3,562 sq. ft.1572 W 900 N, Fortville, IN 46040
MLS# 22060687Listed by: BERKSHIRE HATHAWAY HOME $625,000Active5 beds 4 baths4,704 sq. ft.
$625,000Active5 beds 4 baths4,704 sq. ft.16409 Sandusky Court, Fortville, IN 46040
MLS# 22060038Listed by: KELLER WILLIAMS INDY METRO NE $423,575Active5 beds 3 baths2,600 sq. ft.
$423,575Active5 beds 3 baths2,600 sq. ft.1540 Chappel Street, Fortville, IN 46040
MLS# 22060455Listed by: DRH REALTY OF INDIANA, LLC $639,999Active5 beds 4 baths5,836 sq. ft.
$639,999Active5 beds 4 baths5,836 sq. ft.9830 S State Road 13, Fortville, IN 46040
MLS# 22059955Listed by: BEYCOME BROKERAGE REALTY LLC
