71 W Kingbird Drive, Fortville, IN 46040
Local realty services provided by:Schuler Bauer Real Estate ERA Powered
71 W Kingbird Drive,Fortville, IN 46040
$350,000
- 3 Beds
- 2 Baths
- - sq. ft.
- Single family
- Sold
Listed by:amy corey
Office:keller williams indy metro ne
MLS#:22059166
Source:IN_MIBOR
Sorry, we are unable to map this address
Price summary
- Price:$350,000
About this home
Looking for peaceful country living yet close to everything you need? This home is the one for you! Established quiet neighborhood, large beautiful lot (.68) with mature trees, SPACE to run, shed, check out that pergola...imagine yourself sipping your coffee or relaxing after a long day on the HUGE deck and on the corner with no neighbors on top of you! Want more outside living? Check out the privacy on the back patio-cook out & hang out! Tri-level with lower level that offers bright and spacious family room w/daylight windows, bedroom w/daylight window, full bath and laundry! GORGEOUS open & updated kitchen with all appliances included flows in to the living room or currently dining room. Upstairs hosts the two additional bedrooms. One that has been expanded to include a comfy sitting area and closet. Primary bedroom and full expanded bath, all updated. 2 car garage w/storage. Buyers to confirm sq ft. Furnace, A/C & water heater 2 years old! Don't miss this updated and comfortable home for those looking to slow their pace down!
Contact an agent
Home facts
- Year built:1985
- Listing ID #:22059166
- Added:47 day(s) ago
- Updated:November 04, 2025 at 06:43 PM
Rooms and interior
- Bedrooms:3
- Total bathrooms:2
- Full bathrooms:2
Heating and cooling
- Cooling:Central Electric
- Heating:Heat Pump
Structure and exterior
- Year built:1985
Finances and disclosures
- Price:$350,000
New listings near 71 W Kingbird Drive
- New
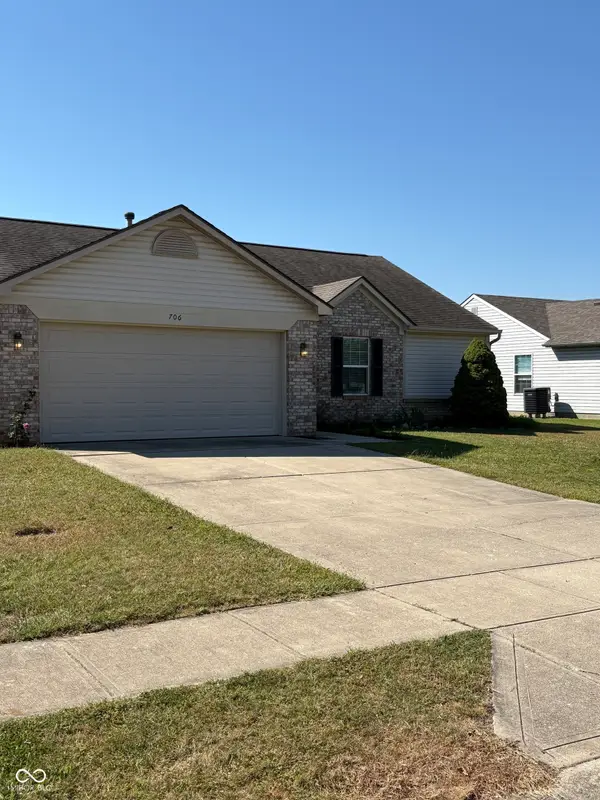 $299,900Active3 beds 2 baths1,319 sq. ft.
$299,900Active3 beds 2 baths1,319 sq. ft.706 Lighthouse Drive, Fortville, IN 36040
MLS# 22071468Listed by: BEESON MARKETING GROUP - New
 $545,000Active4 beds 3 baths3,037 sq. ft.
$545,000Active4 beds 3 baths3,037 sq. ft.10628 Kensington Lane, Fortville, IN 46040
MLS# 22069861Listed by: KELLER WILLIAMS INDY METRO NE - New
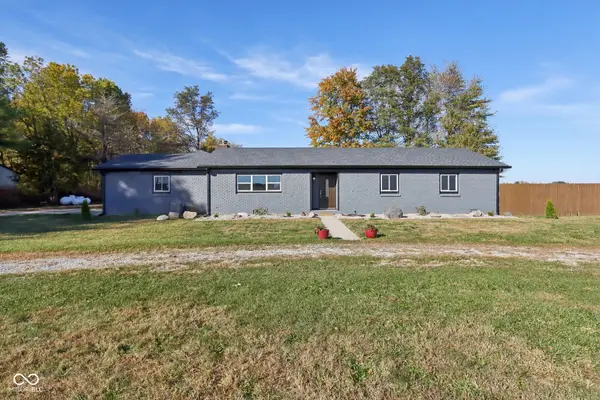 $799,900Active7 beds 5 baths3,797 sq. ft.
$799,900Active7 beds 5 baths3,797 sq. ft.732 W 700 N, Fortville, IN 46040
MLS# 22071023Listed by: HIGHGARDEN REAL ESTATE - New
 $299,900Active3 beds 2 baths1,450 sq. ft.
$299,900Active3 beds 2 baths1,450 sq. ft.1266 W Limestone Way, Fortville, IN 46040
MLS# 22070777Listed by: COLDWELL BANKER - KAISER - New
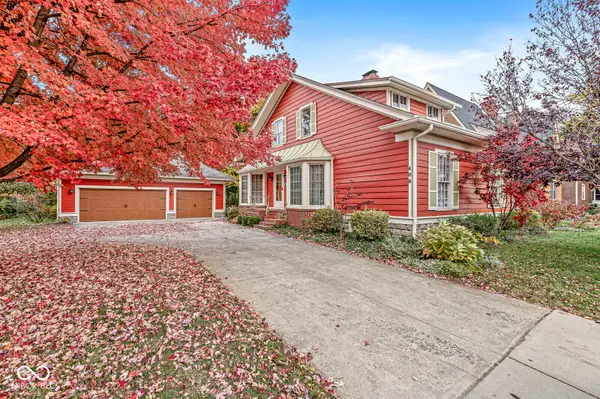 $399,900Active4 beds 2 baths2,636 sq. ft.
$399,900Active4 beds 2 baths2,636 sq. ft.408 N Merrill Street, Fortville, IN 46040
MLS# 22070646Listed by: J. SNIDER REAL ESTATE - New
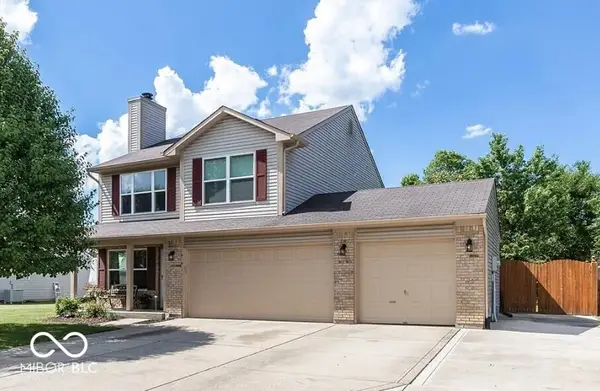 $375,000Active4 beds 3 baths2,637 sq. ft.
$375,000Active4 beds 3 baths2,637 sq. ft.405 E New York Street, Fortville, IN 46040
MLS# 22070855Listed by: SNYDER STRATEGY REALTY, INC - New
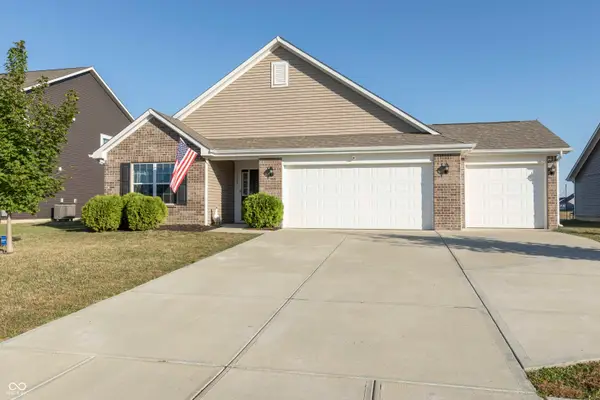 $325,000Active3 beds 2 baths1,804 sq. ft.
$325,000Active3 beds 2 baths1,804 sq. ft.1355 W Limestone Way, Fortville, IN 46040
MLS# 22069007Listed by: GREEN POCKET REALTY 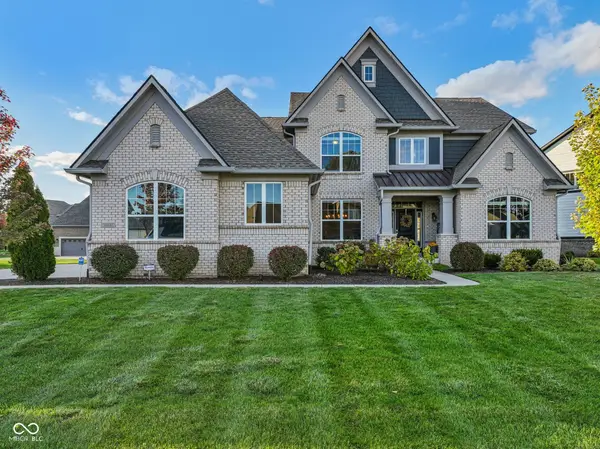 $724,900Pending6 beds 6 baths5,029 sq. ft.
$724,900Pending6 beds 6 baths5,029 sq. ft.10440 Vermillion Drive, Fortville, IN 46040
MLS# 22067967Listed by: F.C. TUCKER COMPANY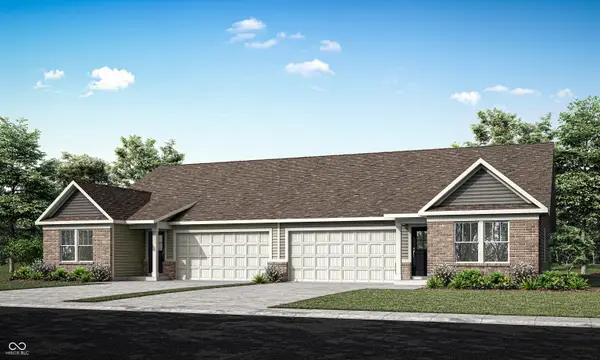 $279,995Active3 beds 2 baths1,530 sq. ft.
$279,995Active3 beds 2 baths1,530 sq. ft.1485 Hardin Street, Fortville, IN 46040
MLS# 22069578Listed by: COMPASS INDIANA, LLC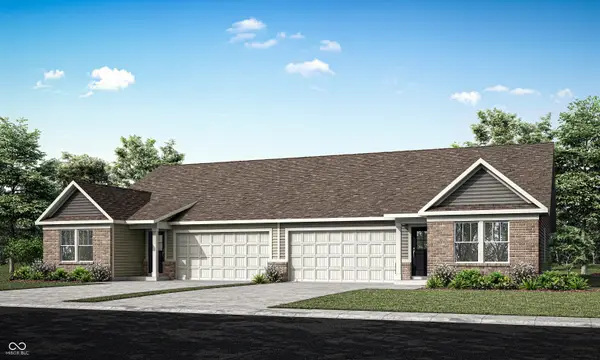 $279,995Active3 beds 2 baths1,530 sq. ft.
$279,995Active3 beds 2 baths1,530 sq. ft.1475 Hardin Street, Fortville, IN 46040
MLS# 22069591Listed by: COMPASS INDIANA, LLC
