8703 Duncan Street, Fortville, IN 46040
Local realty services provided by:Schuler Bauer Real Estate ERA Powered
Upcoming open houses
- Sat, Nov 2212:00 pm - 02:00 pm
- Sun, Nov 2301:00 pm - 04:00 pm
Listed by: frances williams
Office: drh realty of indiana, llc.
MLS#:22019473
Source:IN_MIBOR
Price summary
- Price:$379,900
- Price per sq. ft.:$161.25
About this home
D.R. Horton, America's Builder, presents the Holcombe, a beautifully designed two-story, open-concept home offering 4 large bedrooms, 2.5 baths, and a main level den. This home is designed to bring the family together, with a spacious great room, dining nook, and kitchen that seamlessly flow into one another. The kitchen features stunning white cabinetry, a walk-in pantry, and a center island with seating, perfect for morning coffee, afternoon snacks, or helping with homework. Throughout the home, enjoy the elegance of quartz countertops that add both style and durability. Upstairs, the large primary bedroom suite is a true retreat, offering a double bowl vanity and a spacious walk-in closet. In addition to the primary suite, the upper level includes 3 additional bedrooms and a conveniently located laundry room. From the front of the home, you can enjoy serene pond views and added privacy, thanks to its corner home site. This home also includes America's Smart Home Technology, offering a range of convenient features like a smart video doorbell, smart Honeywell thermostat, Amazon Echo Pop, smart door lock, Deako light package, and more, making it easier to control and monitor your home from anywhere. The Holcombe is located in Mt. Vernon North, an ideal community in Hancock County. This family-friendly neighborhood features a pool with a bathhouse, benches with fountain views, and extensive walking trails. The community is situated in the highly sought-after Mt. Vernon School district and is conveniently close to attractions like Fortville Memorial Park, Tuttle Orchards, Flat Fork Creek Park, Geist Reservoir, and Hamilton Town Center outdoor shopping mall. The charming downtown Fortville area, with its great restaurants and boutiques, is also just a short drive away, making Mt. Vernon North the perfect place to call home.
Contact an agent
Home facts
- Year built:2025
- Listing ID #:22019473
- Added:297 day(s) ago
- Updated:November 20, 2025 at 06:42 PM
Rooms and interior
- Bedrooms:4
- Total bathrooms:3
- Full bathrooms:2
- Half bathrooms:1
- Living area:2,356 sq. ft.
Heating and cooling
- Cooling:Central Electric
Structure and exterior
- Year built:2025
- Building area:2,356 sq. ft.
- Lot area:0.26 Acres
Schools
- High school:Mt Vernon High School
- Middle school:Mt Vernon Middle School
- Elementary school:Fortville Elementary School
Utilities
- Water:Public Water
Finances and disclosures
- Price:$379,900
- Price per sq. ft.:$161.25
New listings near 8703 Duncan Street
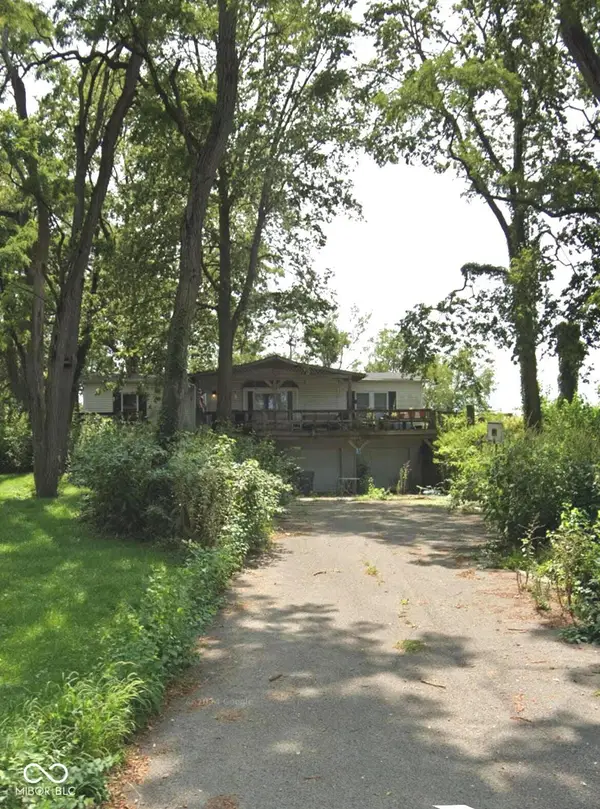 $190,000Pending3 beds 2 baths1,326 sq. ft.
$190,000Pending3 beds 2 baths1,326 sq. ft.7575 W 1000 S, Fortville, IN 46040
MLS# 22073693Listed by: UNITED REAL ESTATE INDPLS- New
 $426,780Active5 beds 4 baths3,079 sq. ft.
$426,780Active5 beds 4 baths3,079 sq. ft.8704 Georgina Street, Fortville, IN 46040
MLS# 22073071Listed by: COMPASS INDIANA, LLC 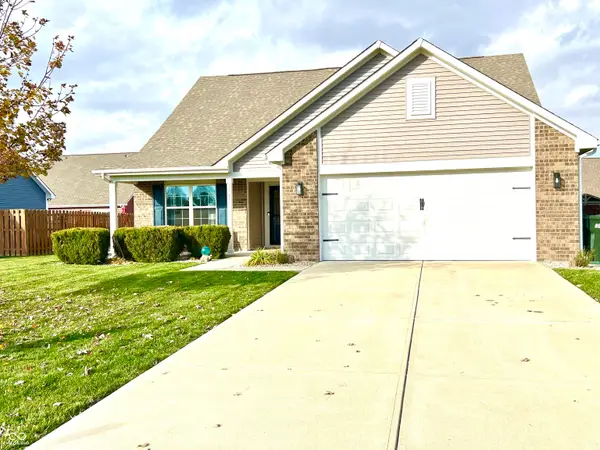 $340,000Active3 beds 2 baths2,022 sq. ft.
$340,000Active3 beds 2 baths2,022 sq. ft.1345 W Jade Drive, Fortville, IN 46040
MLS# 22072478Listed by: BERKSHIRE HATHAWAY HOME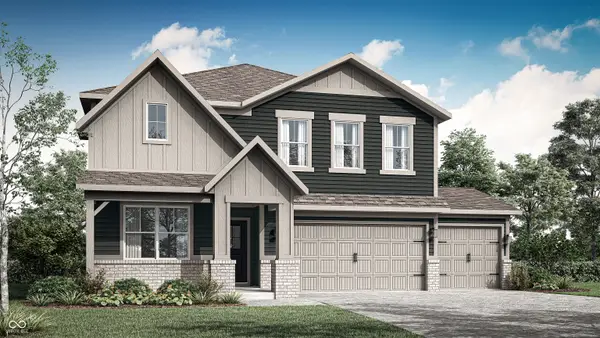 $399,995Active5 beds 3 baths2,736 sq. ft.
$399,995Active5 beds 3 baths2,736 sq. ft.1429 Beyers Street South, Fortville, IN 46040
MLS# 22071802Listed by: COMPASS INDIANA, LLC $415,995Pending5 beds 4 baths3,054 sq. ft.
$415,995Pending5 beds 4 baths3,054 sq. ft.1495 Beyers Street South, Fortville, IN 46040
MLS# 22071806Listed by: COMPASS INDIANA, LLC $230,000Pending2 beds 1 baths821 sq. ft.
$230,000Pending2 beds 1 baths821 sq. ft.314 E Michigan Street, Fortville, IN 46040
MLS# 22051030Listed by: CENTURY 21 SCHEETZ $335,000Active3 beds 2 baths1,716 sq. ft.
$335,000Active3 beds 2 baths1,716 sq. ft.16122 Southeastern Parkway, Fortville, IN 46040
MLS# 22071746Listed by: TRUEBLOOD REAL ESTATE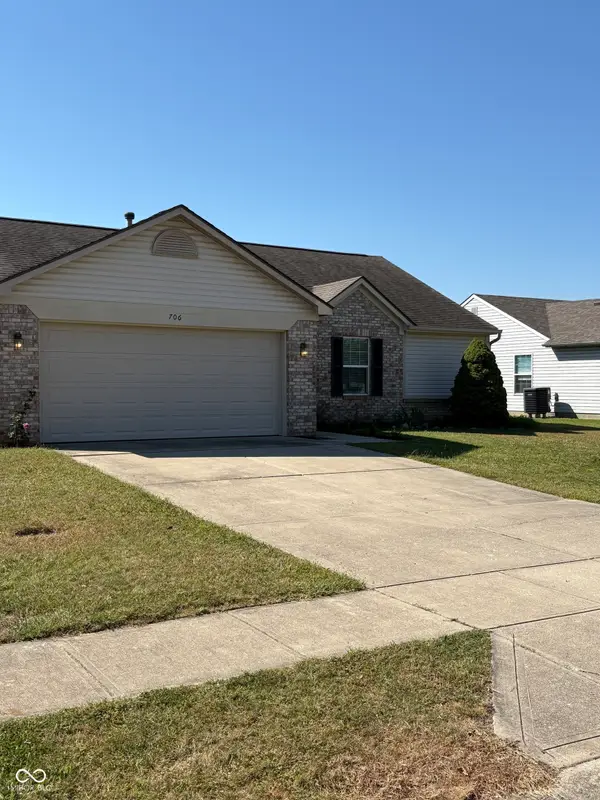 $295,000Active3 beds 2 baths1,319 sq. ft.
$295,000Active3 beds 2 baths1,319 sq. ft.706 Lighthouse Drive, Fortville, IN 46040
MLS# 22071468Listed by: BEESON MARKETING GROUP $545,000Active4 beds 3 baths3,037 sq. ft.
$545,000Active4 beds 3 baths3,037 sq. ft.10628 Kensington Lane, Fortville, IN 46040
MLS# 22069861Listed by: KELLER WILLIAMS INDY METRO NE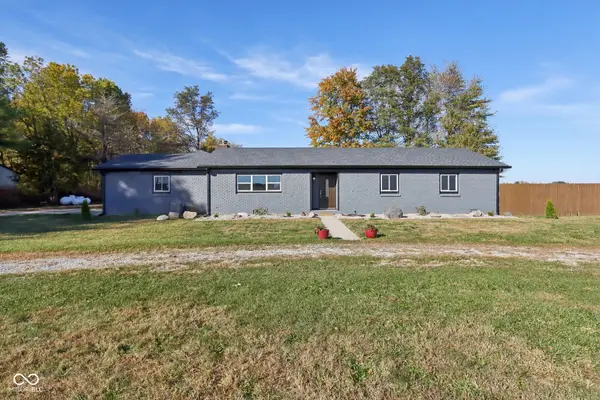 $769,900Active7 beds 5 baths3,797 sq. ft.
$769,900Active7 beds 5 baths3,797 sq. ft.732 W 700 N, Fortville, IN 46040
MLS# 22071023Listed by: HIGHGARDEN REAL ESTATE
