8751 Duncan Street, Fortville, IN 46040
Local realty services provided by:Schuler Bauer Real Estate ERA Powered
8751 Duncan Street,Fortville, IN 46040
$339,900
- 3 Beds
- 2 Baths
- 1,910 sq. ft.
- Single family
- Active
Listed by: michelle kelly
Office: real broker, llc.
MLS#:22065070
Source:IN_MIBOR
Price summary
- Price:$339,900
- Price per sq. ft.:$177.96
About this home
You do not want to miss out on this beautiful better than new ranch home nestled in Mt Vernon North subdivision! This immaculately-maintained home has fresh paint throughout and features an open floor plan that is perfect for entertaining! Chef's delight kitchen w/ gorgeous cabinetry, quartz counters, SS appliances and custom tiled backsplash. You will be at the center of it all to host a crowd with the large Great Room, dining area and breakfast room. There's even a beautiful sunroom off the Breakfast Room to soak up the morning sun! Step into your private primary bedroom suite w/ a spa-like bathroom--double vanities, walk-in tiled shower and huge walk-in closet! 9' ceilings throughout make it feel even more spacious! Located close to shopping, restaurants and walking distance from Mt Vernon Schools and the town of Fortville. Schedule your private showing today!
Contact an agent
Home facts
- Year built:2021
- Listing ID #:22065070
- Added:83 day(s) ago
- Updated:December 17, 2025 at 10:28 PM
Rooms and interior
- Bedrooms:3
- Total bathrooms:2
- Full bathrooms:2
- Living area:1,910 sq. ft.
Heating and cooling
- Cooling:Central Electric
- Heating:Forced Air
Structure and exterior
- Year built:2021
- Building area:1,910 sq. ft.
- Lot area:0.17 Acres
Schools
- High school:Mt Vernon High School
- Middle school:Mt Vernon Middle School
- Elementary school:Fortville Elementary School
Utilities
- Water:Public Water
Finances and disclosures
- Price:$339,900
- Price per sq. ft.:$177.96
New listings near 8751 Duncan Street
- New
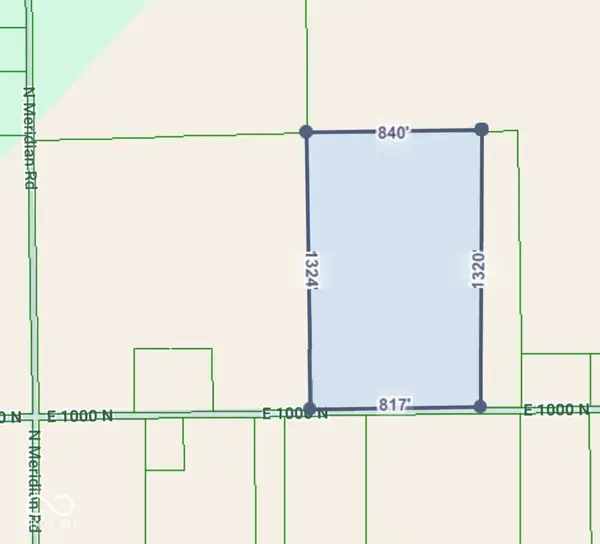 $337,500Active25 Acres
$337,500Active25 Acres00 E 1000 N, Fortville, IN 46040
MLS# 22077126Listed by: CARPENTER, REALTORS - New
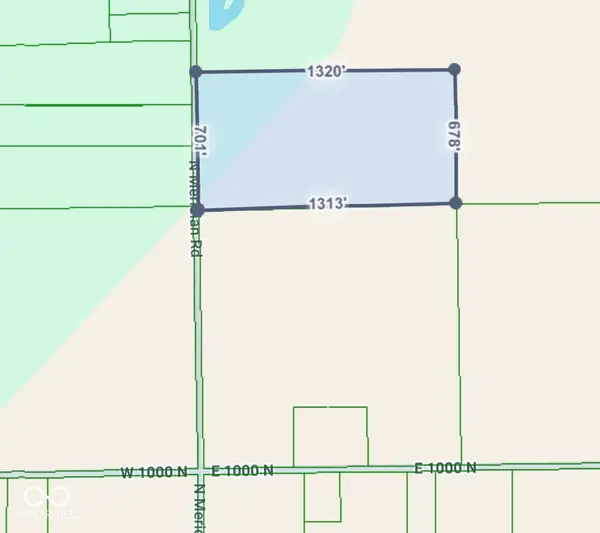 $270,000Active20 Acres
$270,000Active20 Acres0 N Meridian Road, Fortville, IN 46040
MLS# 22077136Listed by: CARPENTER, REALTORS - New
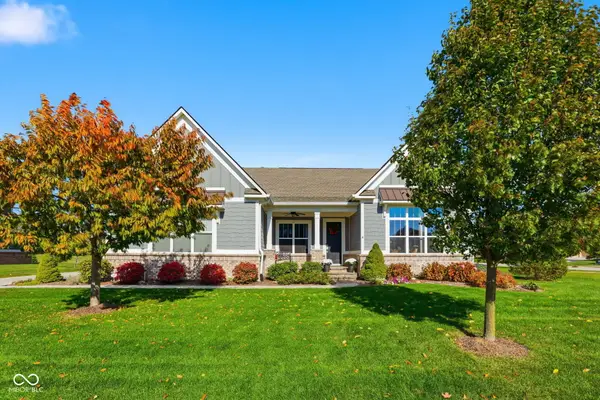 $778,000Active4 beds 4 baths4,411 sq. ft.
$778,000Active4 beds 4 baths4,411 sq. ft.16320 Kenora Lane N, Fortville, IN 46040
MLS# 22071544Listed by: F.C. TUCKER COMPANY 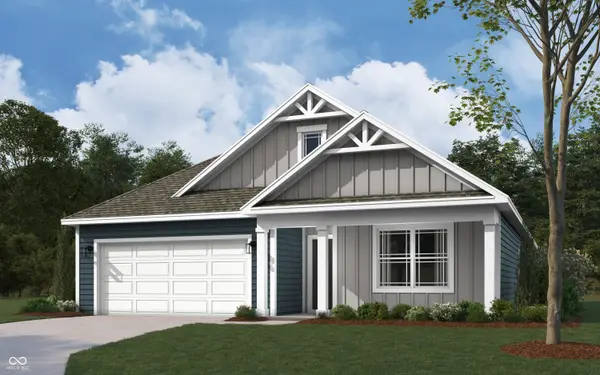 $361,425Pending4 beds 2 baths1,771 sq. ft.
$361,425Pending4 beds 2 baths1,771 sq. ft.1738 Winn Court, Fortville, IN 46040
MLS# 22076915Listed by: DRH REALTY OF INDIANA, LLC- New
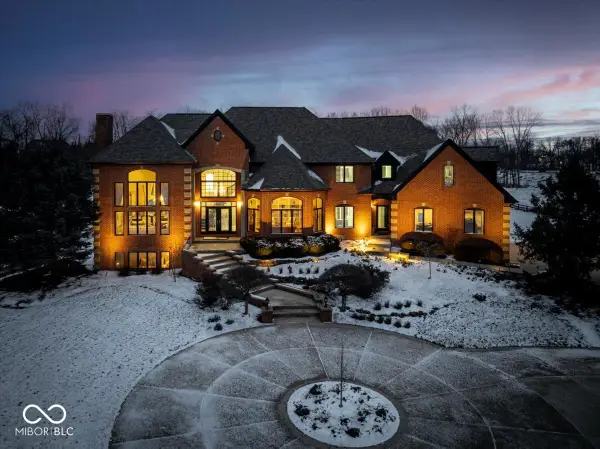 $1,799,500Active4 beds 5 baths7,518 sq. ft.
$1,799,500Active4 beds 5 baths7,518 sq. ft.15734 E 113th Street, Fortville, IN 46040
MLS# 22075706Listed by: BERKSHIRE HATHAWAY HOME - New
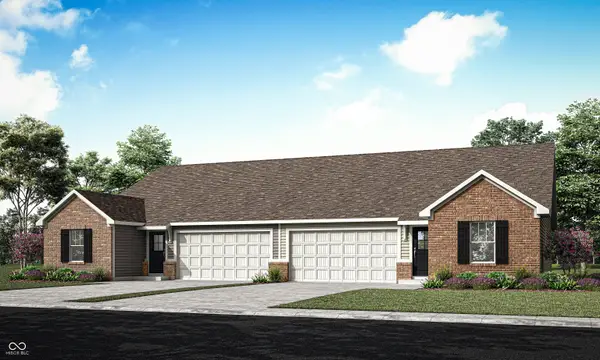 $268,995Active3 beds 2 baths1,530 sq. ft.
$268,995Active3 beds 2 baths1,530 sq. ft.1461 Hardin Street, Fortville, IN 46040
MLS# 22076395Listed by: COMPASS INDIANA, LLC - New
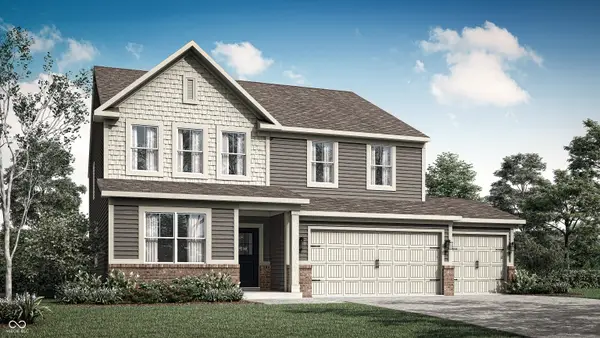 $385,995Active5 beds 4 baths3,054 sq. ft.
$385,995Active5 beds 4 baths3,054 sq. ft.1379 Beyers Street, Fortville, IN 46040
MLS# 22076402Listed by: COMPASS INDIANA, LLC 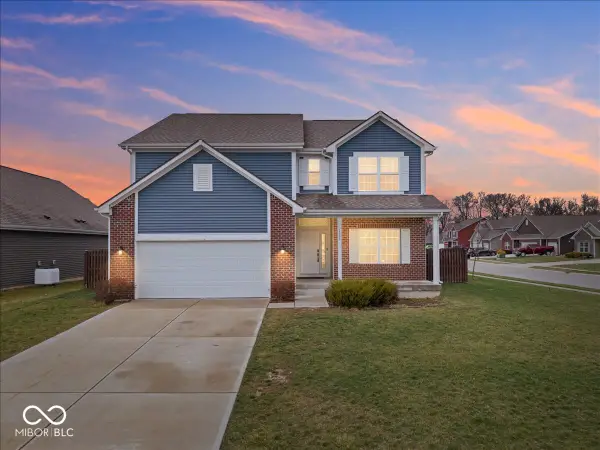 $400,000Pending5 beds 4 baths3,150 sq. ft.
$400,000Pending5 beds 4 baths3,150 sq. ft.1373 W Quartz Lane, Fortville, IN 46040
MLS# 22076466Listed by: EXP REALTY, LLC- New
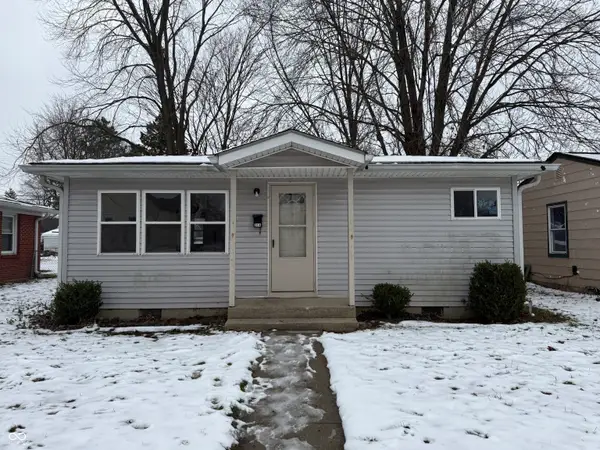 $199,950Active2 beds 1 baths784 sq. ft.
$199,950Active2 beds 1 baths784 sq. ft.314 E Mill Street, Fortville, IN 46040
MLS# 22075632Listed by: RE/MAX REALTY GROUP - Open Sun, 1 to 3pm
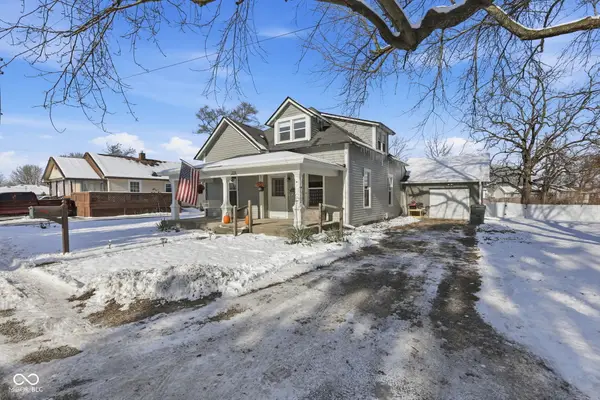 $270,000Active3 beds 1 baths2,220 sq. ft.
$270,000Active3 beds 1 baths2,220 sq. ft.219 W Garden Street, Fortville, IN 46040
MLS# 22075973Listed by: KELLER WILLIAMS INDPLS METRO N
