8874 W Old Fort Road, Fortville, IN 46040
Local realty services provided by:Schuler Bauer Real Estate ERA Powered
8874 W Old Fort Road,Fortville, IN 46040
$449,900
- 3 Beds
- 2 Baths
- 2,189 sq. ft.
- Single family
- Active
Listed by: jeffery ratliff
Office: ratliff realtors, co.
MLS#:22068164
Source:IN_MIBOR
Price summary
- Price:$449,900
- Price per sq. ft.:$205.53
About this home
Honey STOP the car! Is that a like new ranch home on a couple of acres with a pole barn in Fortville? Enjoy quiet nights and low traffic while living on this dead-end road. Located just outside of Fortville in the South Madison school district. This home is stick built with 2x6 exterior foam insulated walls and numerous upgrades throughout. There is a separate natural gas and propane system allowing flexibility with fuel types and added security in times of emergency. You'll likely enjoy your time relaxing in the whirlpool tub or in front of the fireplace. Kitchen features new High quality wood Kemper Cabinets. Natural Quartz countertops with matching full height back splash. This kitchen is white on white. Equipped with a new natural gas oven/range, microwave and dishwasher. Enjoy breakfast at a table in the breakfast nook or at the countertop on a bar stool. Laundry room features a separate sink conveniently located just inside the rear entry door. Partially fenced in back yard has numerous access gates and a heavily wooded area with a few substantially large trees. There is plenty of parking and more than adequate storage with a 720 Sqft oversized two car detached garage and 30x40 Morton building with a concrete floor. Schedule your showing today.
Contact an agent
Home facts
- Year built:2007
- Listing ID #:22068164
- Added:58 day(s) ago
- Updated:December 17, 2025 at 10:28 PM
Rooms and interior
- Bedrooms:3
- Total bathrooms:2
- Full bathrooms:2
- Living area:2,189 sq. ft.
Heating and cooling
- Cooling:Central Electric
Structure and exterior
- Year built:2007
- Building area:2,189 sq. ft.
- Lot area:1.95 Acres
Schools
- High school:Pendleton Heights High School
- Middle school:Pendleton Heights Middle School
- Elementary school:Maple Ridge Elementary School
Utilities
- Water:Well
Finances and disclosures
- Price:$449,900
- Price per sq. ft.:$205.53
New listings near 8874 W Old Fort Road
- New
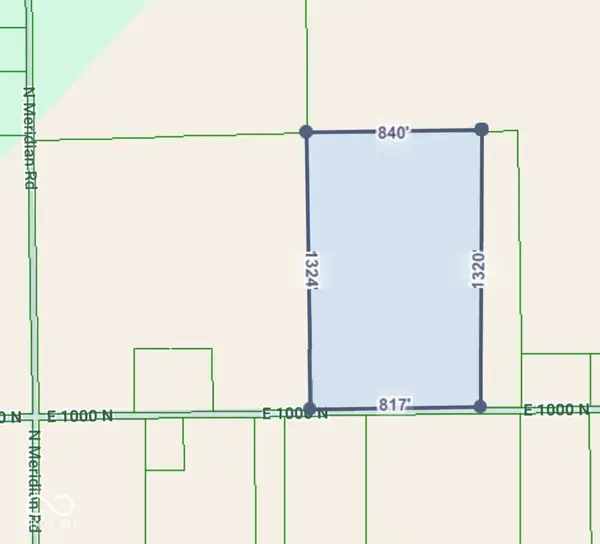 $337,500Active25 Acres
$337,500Active25 Acres00 E 1000 N, Fortville, IN 46040
MLS# 22077126Listed by: CARPENTER, REALTORS - New
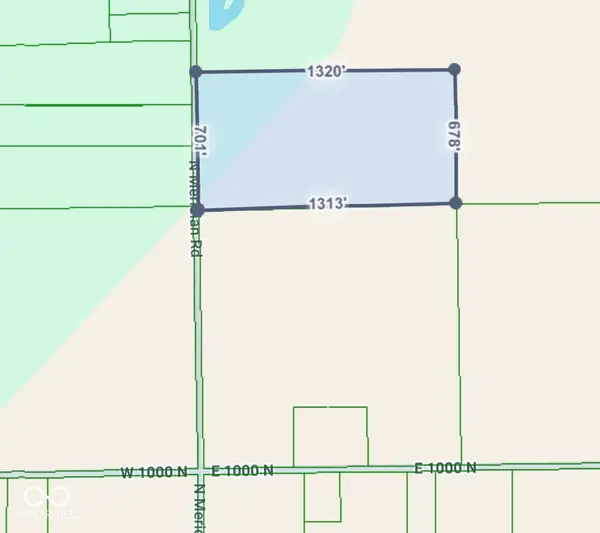 $270,000Active20 Acres
$270,000Active20 Acres0 N Meridian Road, Fortville, IN 46040
MLS# 22077136Listed by: CARPENTER, REALTORS - New
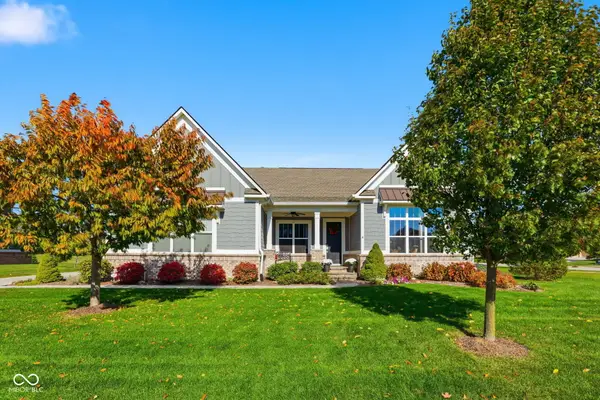 $778,000Active4 beds 4 baths4,411 sq. ft.
$778,000Active4 beds 4 baths4,411 sq. ft.16320 Kenora Lane N, Fortville, IN 46040
MLS# 22071544Listed by: F.C. TUCKER COMPANY 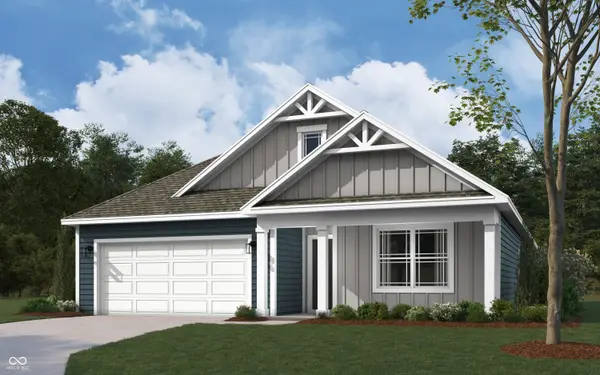 $361,425Pending4 beds 2 baths1,771 sq. ft.
$361,425Pending4 beds 2 baths1,771 sq. ft.1738 Winn Court, Fortville, IN 46040
MLS# 22076915Listed by: DRH REALTY OF INDIANA, LLC- New
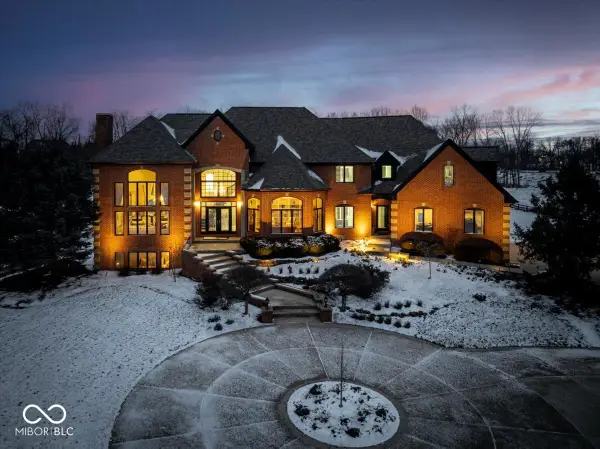 $1,799,500Active4 beds 5 baths7,518 sq. ft.
$1,799,500Active4 beds 5 baths7,518 sq. ft.15734 E 113th Street, Fortville, IN 46040
MLS# 22075706Listed by: BERKSHIRE HATHAWAY HOME - New
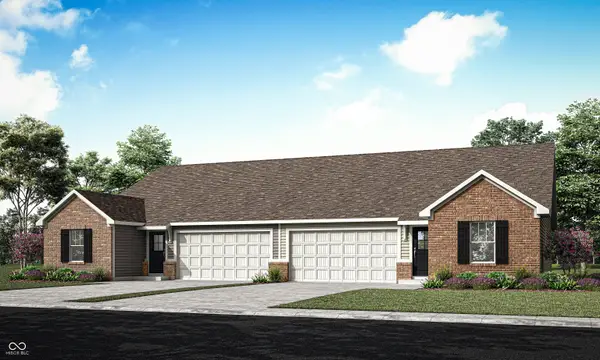 $268,995Active3 beds 2 baths1,530 sq. ft.
$268,995Active3 beds 2 baths1,530 sq. ft.1461 Hardin Street, Fortville, IN 46040
MLS# 22076395Listed by: COMPASS INDIANA, LLC - New
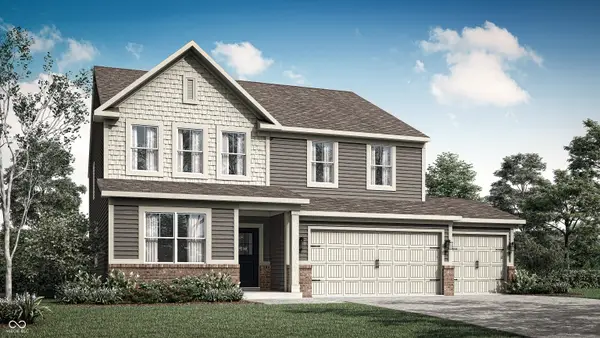 $385,995Active5 beds 4 baths3,054 sq. ft.
$385,995Active5 beds 4 baths3,054 sq. ft.1379 Beyers Street, Fortville, IN 46040
MLS# 22076402Listed by: COMPASS INDIANA, LLC 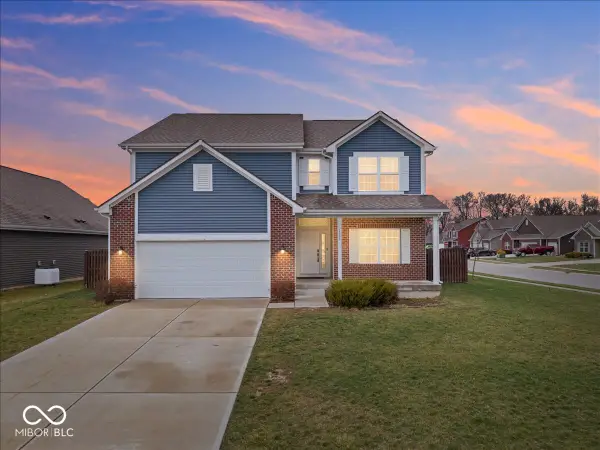 $400,000Pending5 beds 4 baths3,150 sq. ft.
$400,000Pending5 beds 4 baths3,150 sq. ft.1373 W Quartz Lane, Fortville, IN 46040
MLS# 22076466Listed by: EXP REALTY, LLC- New
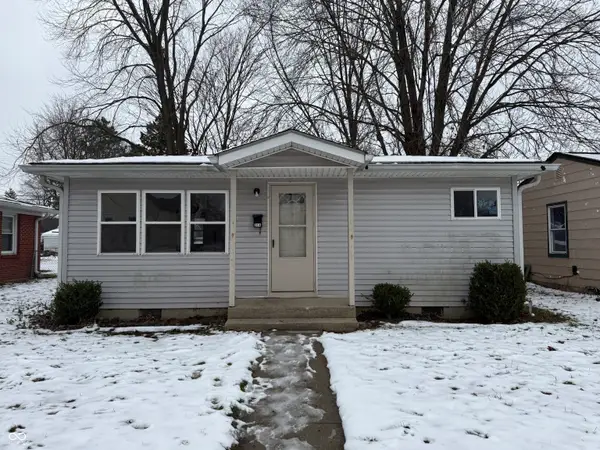 $199,950Active2 beds 1 baths784 sq. ft.
$199,950Active2 beds 1 baths784 sq. ft.314 E Mill Street, Fortville, IN 46040
MLS# 22075632Listed by: RE/MAX REALTY GROUP 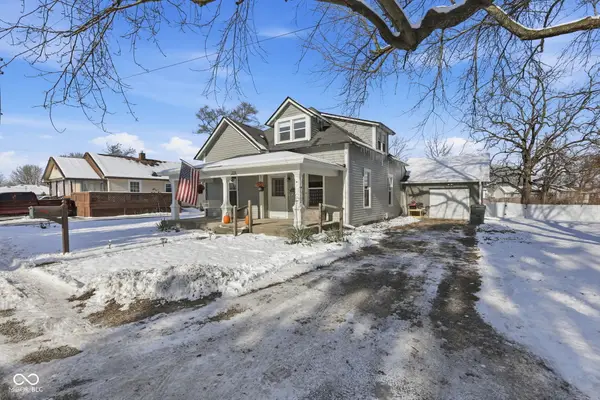 $270,000Active3 beds 1 baths2,220 sq. ft.
$270,000Active3 beds 1 baths2,220 sq. ft.219 W Garden Street, Fortville, IN 46040
MLS# 22075973Listed by: KELLER WILLIAMS INDPLS METRO N
