1016 W Creek Ridge Drive, Fountaintown, IN 46130
Local realty services provided by:Schuler Bauer Real Estate ERA Powered

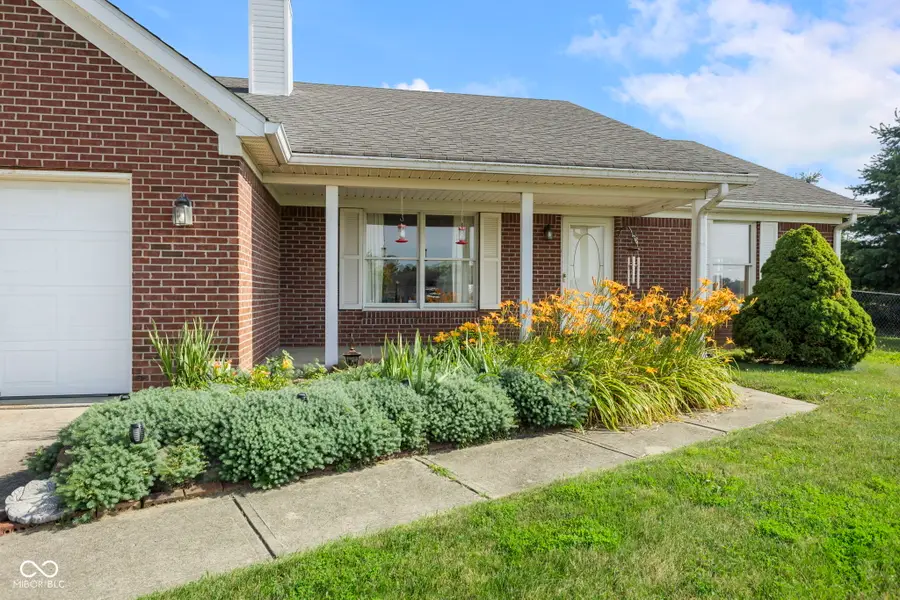
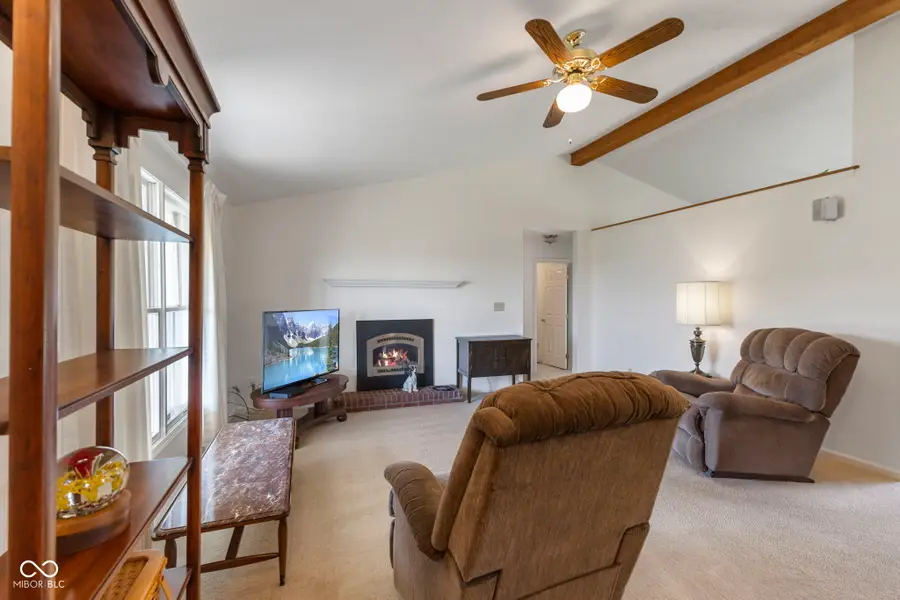
Listed by:patrick watkins
Office:mike watkins real estate group
MLS#:22047535
Source:IN_MIBOR
Price summary
- Price:$399,900
- Price per sq. ft.:$258.17
About this home
Enjoy peaceful country living in this beautifully maintained 3-bedroom, 2-bath, 1549 sq. ft. ranch nestled on 2.71 acres in a scenic rural setting. The Great Room features cathedral ceilings and a cozy gas fireplace, creating a warm and open space for relaxing or entertaining. The kitchen is well-equipped with oak cabinetry, refrigerator, double oven, gas range with down-draft vent, and a peninsula with bar seating-perfect for casual meals or gatherings. The split bedroom floor plan offers added privacy, with the spacious primary suite featuring a walk-in closet and an en-suite bath with a 5-foot shower and double vanity. Two additional bedrooms and a second full bath provide ample space. Step outside to a fenced backyard with a peaceful pond-ideal for enjoying the outdoors or letting pets play safely. Car enthusiasts or hobbyists will love the attached 2-car garage plus a detached 2-car garage, offering plenty of space for vehicles, tools, or storage. This home offers the perfect combination of comfort, function, and rural charm.
Contact an agent
Home facts
- Year built:1998
- Listing Id #:22047535
- Added:45 day(s) ago
- Updated:July 09, 2025 at 02:06 PM
Rooms and interior
- Bedrooms:3
- Total bathrooms:2
- Full bathrooms:2
- Living area:1,549 sq. ft.
Heating and cooling
- Cooling:Central Electric
- Heating:Forced Air
Structure and exterior
- Year built:1998
- Building area:1,549 sq. ft.
- Lot area:2.71 Acres
Schools
- High school:New Palestine High School
- Middle school:New Palestine Jr High School
Finances and disclosures
- Price:$399,900
- Price per sq. ft.:$258.17
New listings near 1016 W Creek Ridge Drive
 $903,780Pending50.21 Acres
$903,780Pending50.21 Acres1100 North, Fountaintown, IN 46130
MLS# 22046344Listed by: LEVEL UP REAL ESTATE GROUP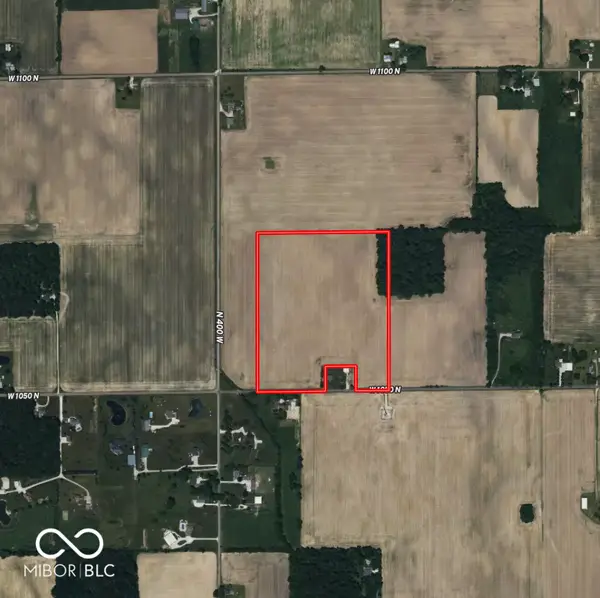 $573,120Pending31.82 Acres
$573,120Pending31.82 Acres1050 North, Fountaintown, IN 46130
MLS# 22047142Listed by: LEVEL UP REAL ESTATE GROUP $450,180Pending25.01 Acres
$450,180Pending25.01 Acres1050 West N, Fountaintown, IN 46130
MLS# 22046347Listed by: LEVEL UP REAL ESTATE GROUP $420,000Pending3 beds 3 baths1,944 sq. ft.
$420,000Pending3 beds 3 baths1,944 sq. ft.10165 N State Road 9, Fountaintown, IN 46130
MLS# 22051841Listed by: RUNNEBOHM REALTY, LLC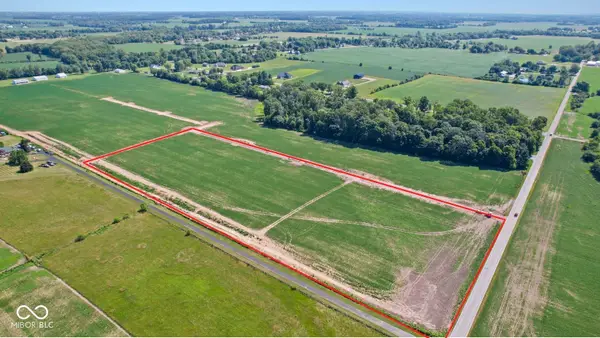 $350,000Active10 Acres
$350,000Active10 Acres1561 Us 52 (lot #5), Fountaintown, IN 46130
MLS# 22048341Listed by: HOME BOUND REAL ESTATE LLC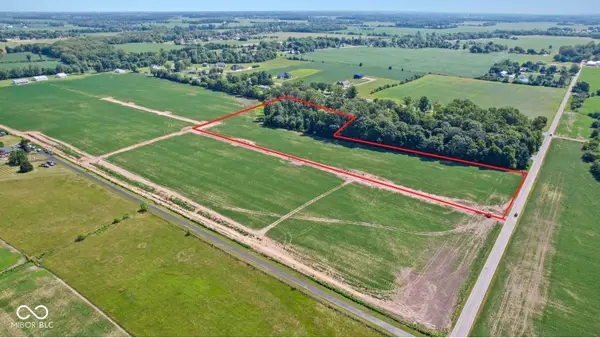 $350,000Active10 Acres
$350,000Active10 Acres1561 Us 52 (lot #6), Fountaintown, IN 46130
MLS# 22048377Listed by: HOME BOUND REAL ESTATE LLC $995,900Pending3 beds 4 baths5,918 sq. ft.
$995,900Pending3 beds 4 baths5,918 sq. ft.11250 N 600 W, Fountaintown, IN 46130
MLS# 22046456Listed by: VINTAGE REALTY, INC. $1,225,000Active5 beds 4 baths3,705 sq. ft.
$1,225,000Active5 beds 4 baths3,705 sq. ft.5386 W 1100, Fountaintown, IN 46130
MLS# 22045913Listed by: CENTURY 21 SCHEETZ $499,900Active3 beds 3 baths2,760 sq. ft.
$499,900Active3 beds 3 baths2,760 sq. ft.11198 N 650 W, Fountaintown, IN 46130
MLS# 22042109Listed by: THE COOPER REAL ESTATE GROUP
