1911 S State Road 71, Fowler, IN 47944
Local realty services provided by:ERA Crossroads
Listed by: kelli pinkerton
Office: legacy land & homes of indiana
MLS#:202526173
Source:Indiana Regional MLS
Price summary
- Price:$250,000
- Price per sq. ft.:$79.52
About this home
Tucked away in the country, this inviting home in Benton County whispers tales of yesteryear while offering a move-in ready experience for today's homeowner. Imagine whipping up culinary masterpieces in a kitchen where the backsplash adds a touch of artistry and the cabinetry offers lots of storage. The dining room is large and inviting and the living room is a breathtaking expanse, where the ceiling soars, creating an airy and expansive atmosphere perfect for both grand gatherings and quiet evenings. Refresh and rejuvenate in the bathroom, where the walk-in shower offers a spa-like experience. The large "backroom" can be used as a family room but is currently being used as the master bedroom. Built in 1890 this farmhouse offers over 2000 square feet of living area to enjoy. The property sits on a sprawling 1.7 acres offering plenty of room to roam or have animals as the run-in shed with tack room remains along with the fencing for the pasture. Embrace the tranquility of rural living as you relax on the porch, sipping sweet tea and watching the world go by. With this space, there's ample room for everyone to find their own cozy corner. This is more than just a house; it's an opportunity to create a life filled with comfort and charm.
Contact an agent
Home facts
- Year built:1890
- Listing ID #:202526173
- Added:185 day(s) ago
- Updated:January 09, 2026 at 04:22 PM
Rooms and interior
- Bedrooms:3
- Total bathrooms:2
- Full bathrooms:2
- Living area:2,136 sq. ft.
Heating and cooling
- Cooling:Central Air, Wall AC
- Heating:Forced Air, Propane Tank Owned
Structure and exterior
- Roof:Metal
- Year built:1890
- Building area:2,136 sq. ft.
- Lot area:1.7 Acres
Schools
- High school:Benton Central
- Middle school:Benton Central
- Elementary school:Prairie Crossing
Utilities
- Water:Well
- Sewer:Septic
Finances and disclosures
- Price:$250,000
- Price per sq. ft.:$79.52
- Tax amount:$1,144
New listings near 1911 S State Road 71
- New
 $124,900Active2 beds 1 baths800 sq. ft.
$124,900Active2 beds 1 baths800 sq. ft.503 E 8th Street, Fowler, IN 47944
MLS# 202600511Listed by: NEW BEGINNINGS REALTY - New
 $179,900Active2 beds 2 baths1,248 sq. ft.
$179,900Active2 beds 2 baths1,248 sq. ft.111 W 4th Street, Fowler, IN 47944
MLS# 202600521Listed by: BRICK BUILT REAL ESTATE 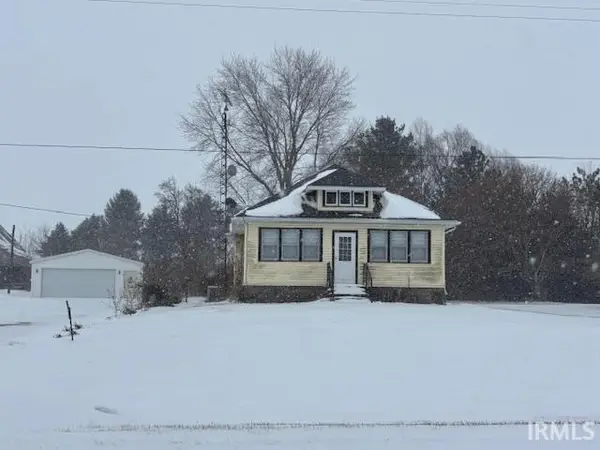 $150,000Pending3 beds 2 baths1,064 sq. ft.
$150,000Pending3 beds 2 baths1,064 sq. ft.2322 W State Road 18, Fowler, IN 47944
MLS# 202549291Listed by: BURTON FARM AND HOME REALTY, LLC.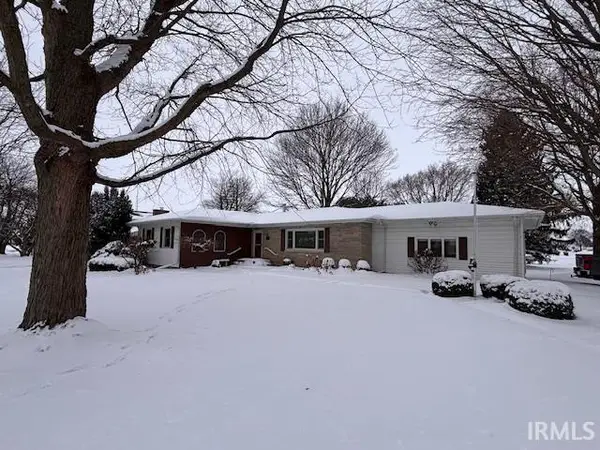 $300,000Active3 beds 3 baths2,986 sq. ft.
$300,000Active3 beds 3 baths2,986 sq. ft.700 S Sharon Avenue, Fowler, IN 47944
MLS# 202548350Listed by: BURTON FARM AND HOME REALTY, LLC.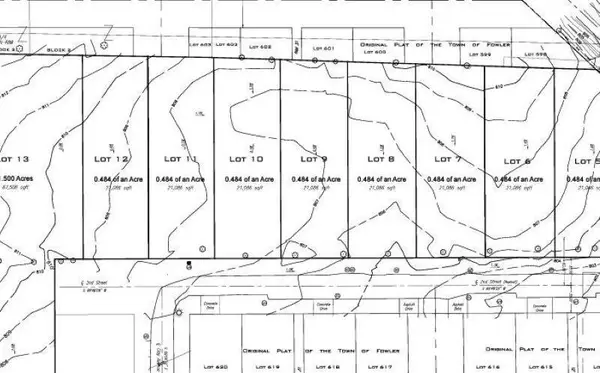 $49,900Active0.48 Acres
$49,900Active0.48 AcresLot 12 W 2nd Street, Fowler, IN 47944
MLS# 202548174Listed by: LAFAYETTE LISTING REALTY LLC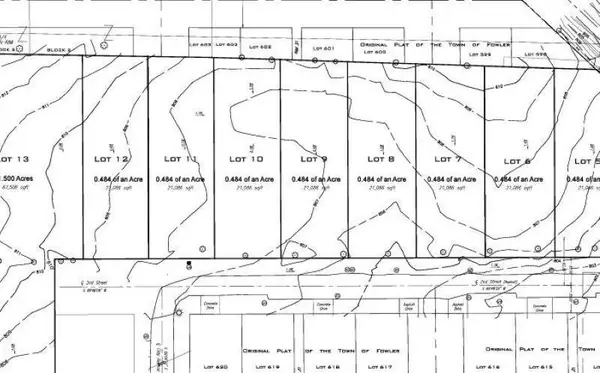 $49,900Active0.48 Acres
$49,900Active0.48 AcresLot 10 W 2nd Street, Fowler, IN 47944
MLS# 202548175Listed by: LAFAYETTE LISTING REALTY LLC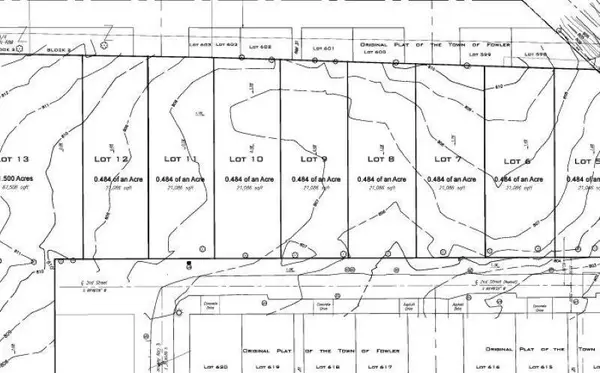 $49,900Active0.48 Acres
$49,900Active0.48 AcresLot 9 W 2nd Street, Fowler, IN 47944
MLS# 202548176Listed by: LAFAYETTE LISTING REALTY LLC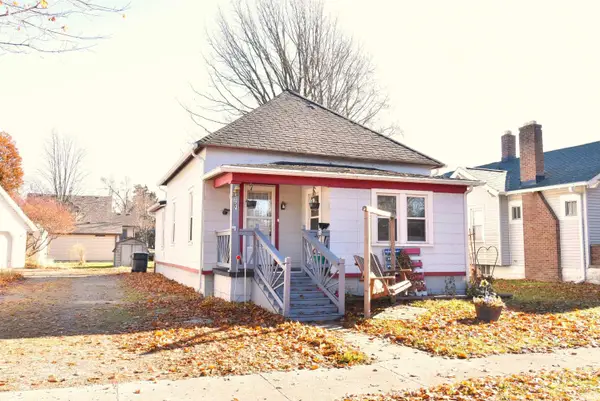 $89,900Active2 beds 1 baths914 sq. ft.
$89,900Active2 beds 1 baths914 sq. ft.307 N Madison Avenue, Fowler, IN 47944
MLS# 202547471Listed by: CACKLEY REAL ESTATE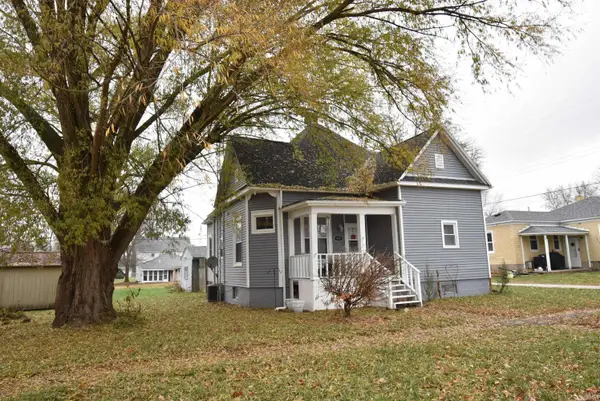 $164,900Pending2 beds 1 baths1,211 sq. ft.
$164,900Pending2 beds 1 baths1,211 sq. ft.403 E 4th Street, Fowler, IN 47944
MLS# 202547330Listed by: CACKLEY REAL ESTATE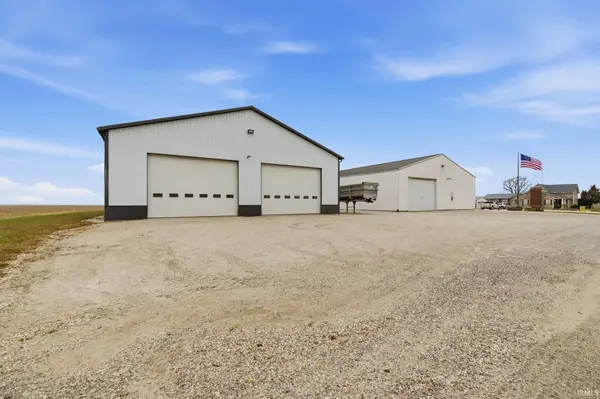 $900,000Active3.18 Acres
$900,000Active3.18 Acres4188 N 200 W, Fowler, IN 47944
MLS# 202547554Listed by: WEICHERT REALTORS LEN WILSON
