206 E Maple Street, Fowler, IN 47944
Local realty services provided by:ERA First Advantage Realty, Inc.
Listed by: marci burton
Office: burton farm and home realty, llc.
MLS#:202540468
Source:Indiana Regional MLS
Price summary
- Price:$299,000
- Price per sq. ft.:$116.43
About this home
Step into charm and comfort with this beautifully maintained 2-story home offering 2,568 sq ft of living space. Featuring 3-4 spacious bedrooms (upstairs bedroom can be made into two bedrooms each with a closet by adding a wall), 2 full baths, and a versatile layout that includes a large living room, welcoming family room, office or craft room, utility room on main level, and an enclosed cedar sitting room perfect for relaxation. The kitchen boasts sleek stainless steel appliances and a breakfast bar with stools. Enjoy outdoor gatherings in the fenced backyard complete with a firepit, ideal for entertaining or quiet evenings under the stars and a utility shed for extra storage. A one-car attached garage adds convenience, rounding out this inviting and well-kept property. Located in small town a mere 25 minutes from West Lafayette and Purdue. Don't miss this opportunity to own a lovely home with so many options.
Contact an agent
Home facts
- Year built:1958
- Listing ID #:202540468
- Added:134 day(s) ago
- Updated:February 18, 2026 at 02:46 AM
Rooms and interior
- Bedrooms:3
- Total bathrooms:2
- Full bathrooms:2
- Living area:2,568 sq. ft.
Heating and cooling
- Cooling:Central Air, Window
- Heating:Conventional, Forced Air, Gas
Structure and exterior
- Roof:Asphalt
- Year built:1958
- Building area:2,568 sq. ft.
- Lot area:0.22 Acres
Schools
- High school:Benton Central
- Middle school:Benton Central
- Elementary school:Prairie Crossing
Utilities
- Water:City
- Sewer:City
Finances and disclosures
- Price:$299,000
- Price per sq. ft.:$116.43
- Tax amount:$2,620
New listings near 206 E Maple Street
- New
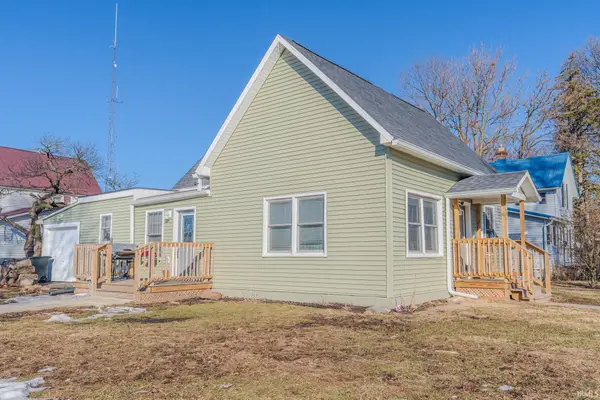 $210,000Active3 beds 2 baths1,302 sq. ft.
$210,000Active3 beds 2 baths1,302 sq. ft.601 E 3rd Street, Fowler, IN 47944
MLS# 202604599Listed by: REDLOW GROUP 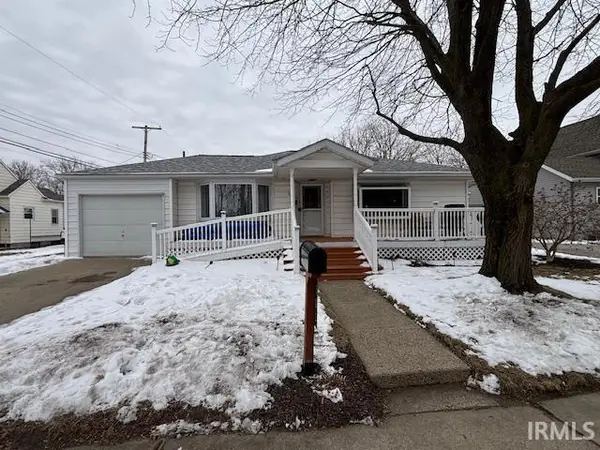 $114,900Pending2 beds 1 baths1,069 sq. ft.
$114,900Pending2 beds 1 baths1,069 sq. ft.303 N Jackson Avenue, Fowler, IN 47944
MLS# 202603934Listed by: BURTON FARM AND HOME REALTY, LLC.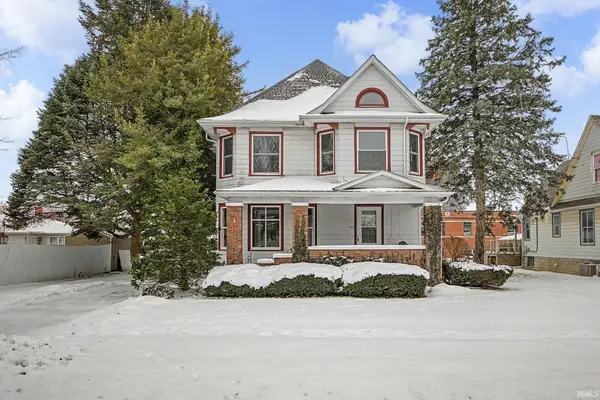 $278,000Active4 beds 2 baths2,522 sq. ft.
$278,000Active4 beds 2 baths2,522 sq. ft.502 E 5th Street, Fowler, IN 47944
MLS# 202603652Listed by: CENTURY 21 THE LUEKEN GROUP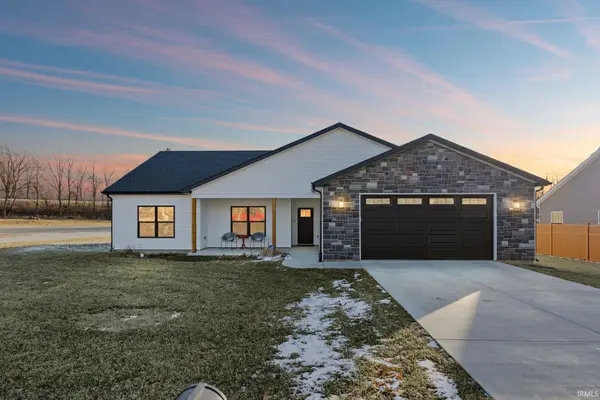 $355,000Active3 beds 3 baths1,926 sq. ft.
$355,000Active3 beds 3 baths1,926 sq. ft.307 N Filmore Avenue, Fowler, IN 47944
MLS# 202602774Listed by: LAFAYETTE LISTING REALTY LLC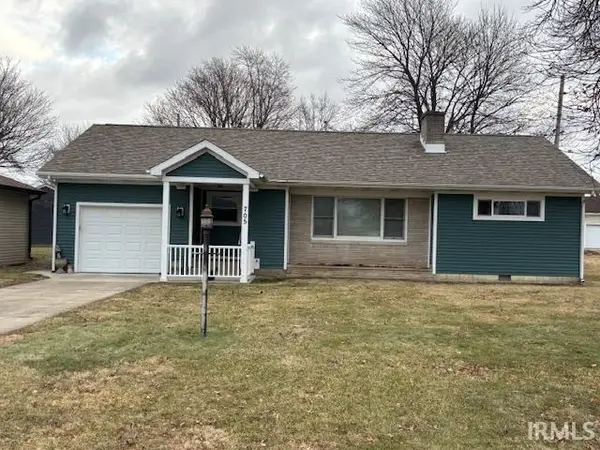 $168,900Active3 beds 2 baths1,220 sq. ft.
$168,900Active3 beds 2 baths1,220 sq. ft.705 N Adams Avenue, Fowler, IN 47944
MLS# 202601622Listed by: BURTON FARM AND HOME REALTY, LLC. $375,000Active4 beds 3 baths2,488 sq. ft.
$375,000Active4 beds 3 baths2,488 sq. ft.5029 S St Rd 71, Fowler, IN 47944
MLS# 202601091Listed by: CACKLEY REAL ESTATE $125,500Active2 beds 1 baths800 sq. ft.
$125,500Active2 beds 1 baths800 sq. ft.503 E 8th Street, Fowler, IN 47944
MLS# 202600511Listed by: NEW BEGINNINGS REALTY $179,900Active2 beds 2 baths1,248 sq. ft.
$179,900Active2 beds 2 baths1,248 sq. ft.111 W 4th Street, Fowler, IN 47944
MLS# 202600521Listed by: BRICK BUILT REAL ESTATE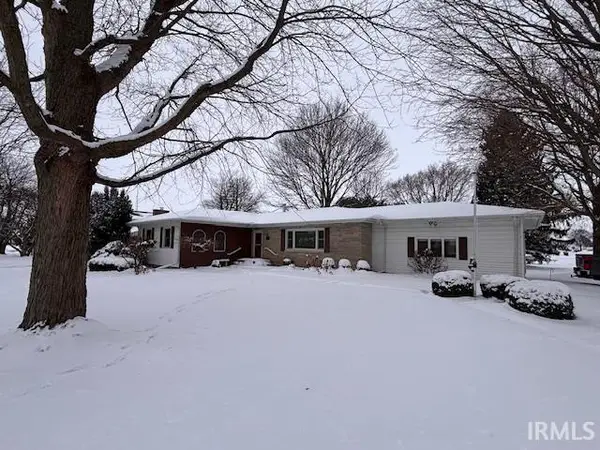 $290,000Active3 beds 3 baths2,986 sq. ft.
$290,000Active3 beds 3 baths2,986 sq. ft.700 S Sharon Avenue, Fowler, IN 47944
MLS# 202548350Listed by: BURTON FARM AND HOME REALTY, LLC.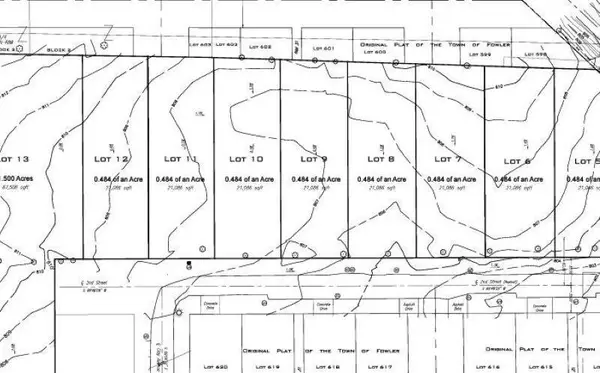 $49,900Active0.48 Acres
$49,900Active0.48 AcresLot 12 W 2nd Street, Fowler, IN 47944
MLS# 202548174Listed by: LAFAYETTE LISTING REALTY LLC

