602 S Park Drive, Fowler, IN 47944
Local realty services provided by:ERA Crossroads
Listed by: james cackley, shelby cackley
Office: cackley real estate
MLS#:202602732
Source:Indiana Regional MLS
Price summary
- Price:$311,000
- Price per sq. ft.:$145.33
About this home
Welcome to Park Drive! This highly sought after neighborhood in Fowler, Indiana boasts grand ranch homes and this one definitely delivers. This landscaper's paradise with a wild flower garden has been completely fenced in for your enjoyment as well as the large concrete patio in the back yard. You'll notice the welcoming front porch as you approach the main entrance, too. Both the interior and exterior of the home has such beauty and offers peaceful living spaces. The primary bedroom & bath are very generous in size. The laundry room is just off the kitchen with the pantry and half bath & the kitchen offers custom cabinetry with solid surface countertops and a breakfast bar. The living area is oversized with a warm. inviting fire place and leads seamlessly into the dining area with a bay window and custom blinds. Or look the opposite direction and go through the sliding door that leads out to the fabulous patio. There is so much to see at this property, go check it out, you won't be disappointed!
Contact an agent
Home facts
- Year built:1976
- Listing ID #:202602732
- Added:205 day(s) ago
- Updated:February 20, 2026 at 03:14 PM
Rooms and interior
- Bedrooms:3
- Total bathrooms:3
- Full bathrooms:2
- Living area:2,140 sq. ft.
Heating and cooling
- Cooling:Central Air
- Heating:Forced Air, Gas
Structure and exterior
- Roof:Asphalt, Dimensional Shingles
- Year built:1976
- Building area:2,140 sq. ft.
- Lot area:0.69 Acres
Schools
- High school:Benton Central
- Middle school:Benton Central
- Elementary school:Prairie Crossing
Utilities
- Water:Public
- Sewer:Public
Finances and disclosures
- Price:$311,000
- Price per sq. ft.:$145.33
- Tax amount:$2,900
New listings near 602 S Park Drive
- New
 $232,500Active3 beds 2 baths1,546 sq. ft.
$232,500Active3 beds 2 baths1,546 sq. ft.1009 E 4th Street, Fowler, IN 47944
MLS# 202605102Listed by: CACKLEY REAL ESTATE - New
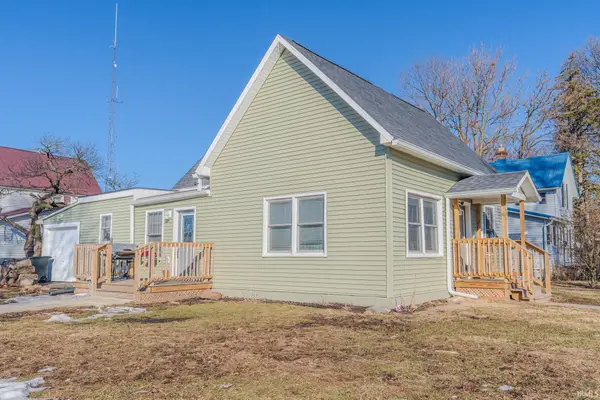 $210,000Active3 beds 2 baths1,302 sq. ft.
$210,000Active3 beds 2 baths1,302 sq. ft.601 E 3rd Street, Fowler, IN 47944
MLS# 202604599Listed by: REDLOW GROUP 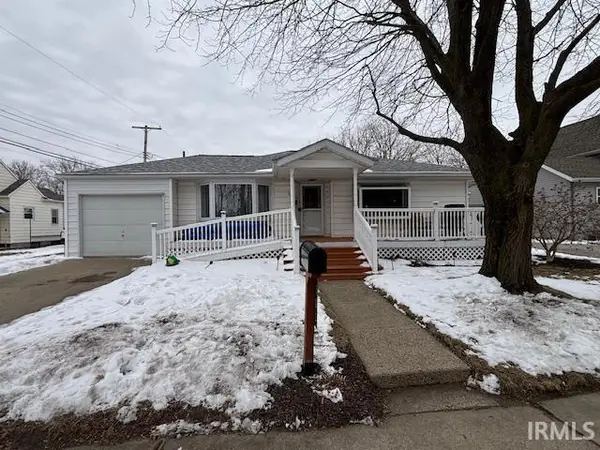 $114,900Pending2 beds 1 baths1,069 sq. ft.
$114,900Pending2 beds 1 baths1,069 sq. ft.303 N Jackson Avenue, Fowler, IN 47944
MLS# 202603934Listed by: BURTON FARM AND HOME REALTY, LLC.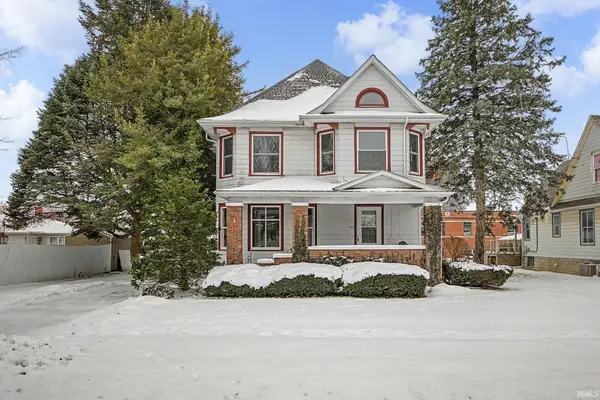 $278,000Active4 beds 2 baths2,522 sq. ft.
$278,000Active4 beds 2 baths2,522 sq. ft.502 E 5th Street, Fowler, IN 47944
MLS# 202603652Listed by: CENTURY 21 THE LUEKEN GROUP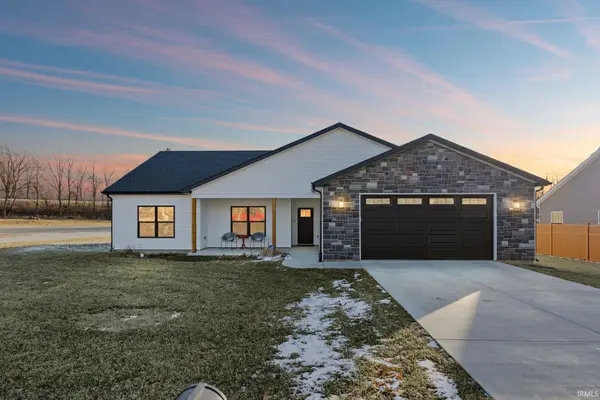 $350,000Active3 beds 3 baths1,926 sq. ft.
$350,000Active3 beds 3 baths1,926 sq. ft.307 N Filmore Avenue, Fowler, IN 47944
MLS# 202602774Listed by: LAFAYETTE LISTING REALTY LLC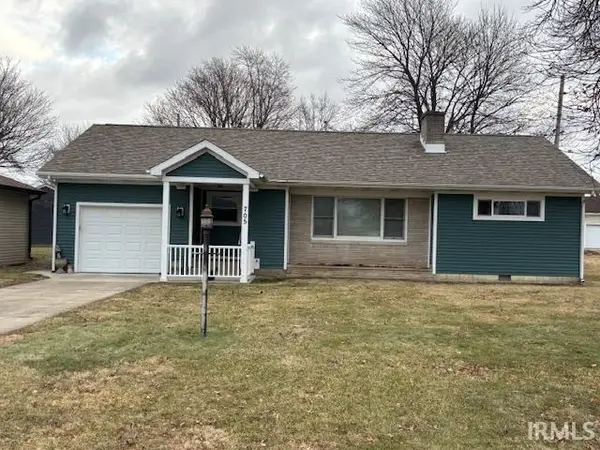 $168,900Active3 beds 2 baths1,220 sq. ft.
$168,900Active3 beds 2 baths1,220 sq. ft.705 N Adams Avenue, Fowler, IN 47944
MLS# 202601622Listed by: BURTON FARM AND HOME REALTY, LLC. $375,000Active4 beds 3 baths2,488 sq. ft.
$375,000Active4 beds 3 baths2,488 sq. ft.5029 S St Rd 71, Fowler, IN 47944
MLS# 202601091Listed by: CACKLEY REAL ESTATE $125,500Active2 beds 1 baths800 sq. ft.
$125,500Active2 beds 1 baths800 sq. ft.503 E 8th Street, Fowler, IN 47944
MLS# 202600511Listed by: NEW BEGINNINGS REALTY $179,900Active2 beds 2 baths1,248 sq. ft.
$179,900Active2 beds 2 baths1,248 sq. ft.111 W 4th Street, Fowler, IN 47944
MLS# 202600521Listed by: BRICK BUILT REAL ESTATE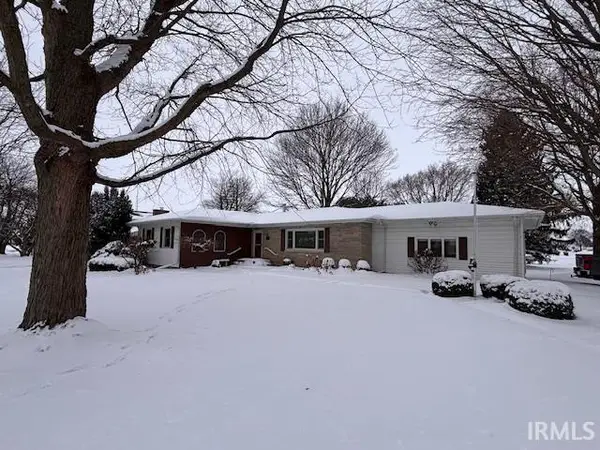 $290,000Active3 beds 3 baths2,986 sq. ft.
$290,000Active3 beds 3 baths2,986 sq. ft.700 S Sharon Avenue, Fowler, IN 47944
MLS# 202548350Listed by: BURTON FARM AND HOME REALTY, LLC.

