1079 E Wabash Street, Frankfort, IN 46041
Local realty services provided by:ERA Crossroads
1079 E Wabash Street,Frankfort, IN 46041
$309,900
- 3 Beds
- 2 Baths
- 1,589 sq. ft.
- Single family
- Pending
Listed by: michelle wagonerAgt: 765-427-8386
Office: keller williams lafayette
MLS#:202536965
Source:Indiana Regional MLS
Price summary
- Price:$309,900
- Price per sq. ft.:$195.03
About this home
BRAND NEW CONSTRUCTION by Majestic Homes, this beautiful Avery floor plan is located in the desirable Riley School Subdivision in the heart of Frankfort, where craftsman style architecture meets thoughtfully designed open layouts with rear entry garages to maximize curb appeal and functionality. Offering nearly 1,600 square feet of living space, this 3 bedroom, 2 bath home welcomes you with a foyer entry leading into a spacious great room and a well-appointed kitchen featuring abundant cabinetry, granite countertops with bar seating, a tiled backsplash, under-cabinet lighting, stainless steel appliances, and an open dining area perfect for everyday living or entertaining. The private owners suite is complete with a large walk-in closet, dual vanities, a separate stool area, linen storage, and an oversized walk-in shower, while two additional bedrooms share a second full bath. A separate laundry room adds convenience, and the home also includes attic storage with pull-down stairs, an oversized two-car garage, and a wonderful 18x12 covered porch to enjoy the outdoors. With quality craftsmanship and a location that offers both community charm and easy access to area amenities, this new home is a must-see.
Contact an agent
Home facts
- Year built:2025
- Listing ID #:202536965
- Added:97 day(s) ago
- Updated:December 19, 2025 at 04:44 PM
Rooms and interior
- Bedrooms:3
- Total bathrooms:2
- Full bathrooms:2
- Living area:1,589 sq. ft.
Heating and cooling
- Cooling:Central Air
- Heating:Forced Air, Gas
Structure and exterior
- Roof:Asphalt, Shingle
- Year built:2025
- Building area:1,589 sq. ft.
- Lot area:0.19 Acres
Schools
- High school:Frankfort
- Middle school:Frankfort
- Elementary school:Blue Ridge / Green Meadows
Utilities
- Water:City
- Sewer:City
Finances and disclosures
- Price:$309,900
- Price per sq. ft.:$195.03
New listings near 1079 E Wabash Street
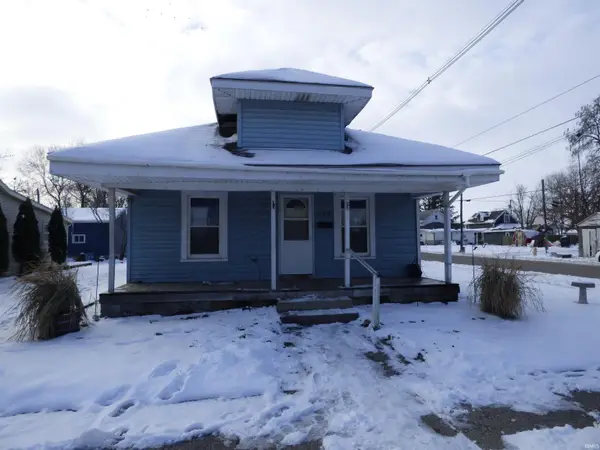 $150,000Active3 beds 1 baths1,350 sq. ft.
$150,000Active3 beds 1 baths1,350 sq. ft.1159 W Mcclurg Street, Frankfort, IN 46041
MLS# 202548338Listed by: SNYDER STRATEGY REALTY, INC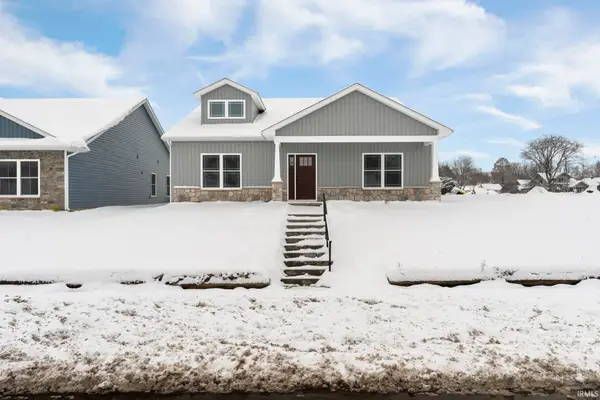 $314,900Active3 beds 2 baths1,634 sq. ft.
$314,900Active3 beds 2 baths1,634 sq. ft.1053 E Wabash Street, Frankfort, IN 46041
MLS# 202548190Listed by: RAECO REALTY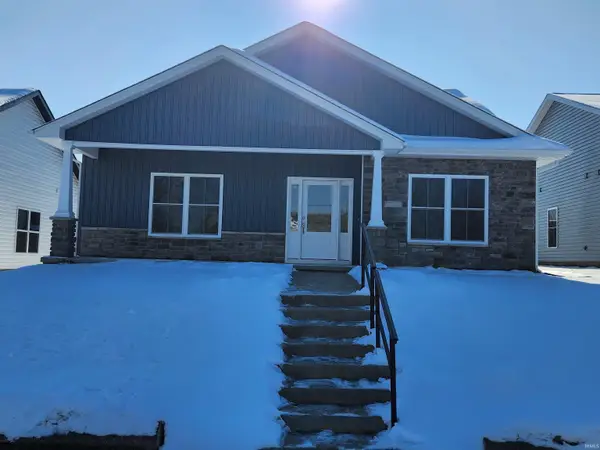 $314,900Active3 beds 2 baths1,730 sq. ft.
$314,900Active3 beds 2 baths1,730 sq. ft.1059 E Wabash Street, Frankfort, IN 46041
MLS# 202548180Listed by: F.C. TUCKER/SHOOK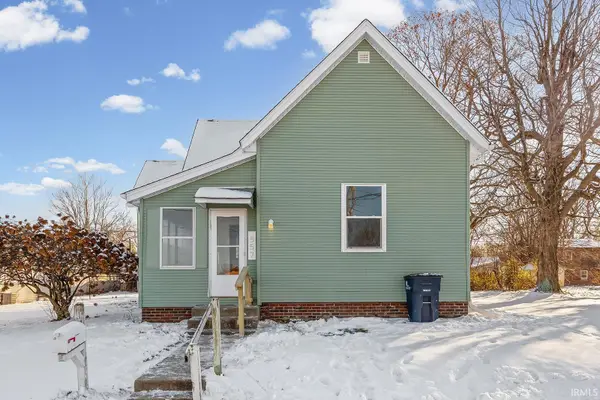 $175,000Pending3 beds 1 baths1,300 sq. ft.
$175,000Pending3 beds 1 baths1,300 sq. ft.557 W Green Street, Frankfort, IN 46041
MLS# 202548119Listed by: KELLER WILLIAMS LAFAYETTE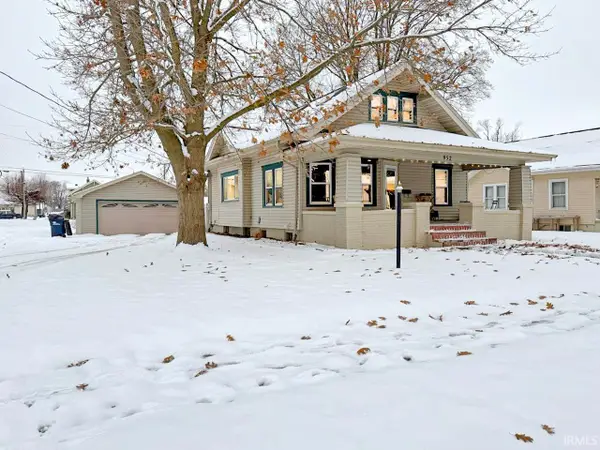 $205,000Pending3 beds 2 baths1,557 sq. ft.
$205,000Pending3 beds 2 baths1,557 sq. ft.952 Given Street, Frankfort, IN 46041
MLS# 202548055Listed by: BERKSHIREHATHAWAY HS IN REALTY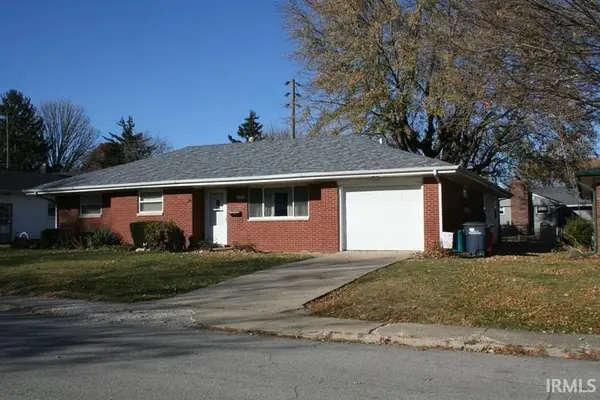 $224,900Active3 beds 2 baths1,783 sq. ft.
$224,900Active3 beds 2 baths1,783 sq. ft.1008 Homewood Drive, Frankfort, IN 46041
MLS# 202547376Listed by: DAVE RODKEY, REALTORS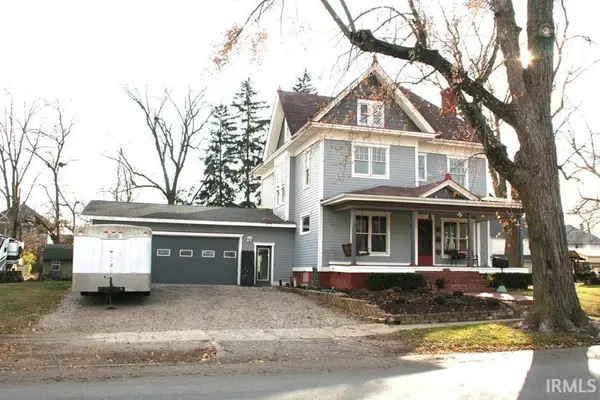 $278,000Active3 beds 3 baths2,747 sq. ft.
$278,000Active3 beds 3 baths2,747 sq. ft.1353 E Clinton St., Frankfort, IN 46041
MLS# 202547379Listed by: DAVE RODKEY, REALTORS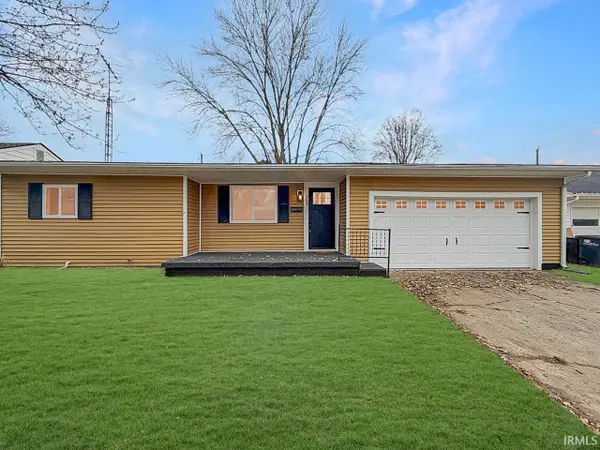 $219,900Active3 beds 1 baths1,164 sq. ft.
$219,900Active3 beds 1 baths1,164 sq. ft.353 Brightwood Drive, Frankfort, IN 46041
MLS# 202547269Listed by: BERKSHIREHATHAWAY HS IN REALTY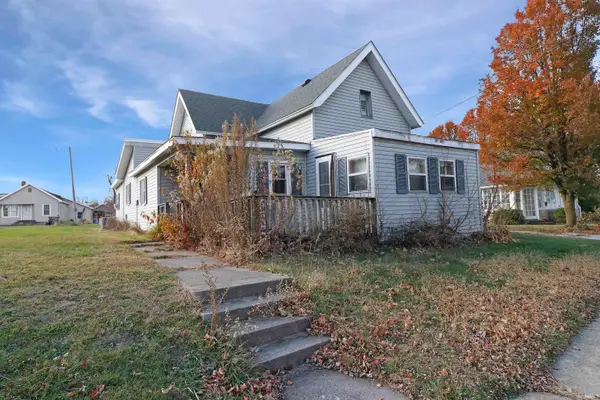 $110,000Pending2 beds 1 baths1,462 sq. ft.
$110,000Pending2 beds 1 baths1,462 sq. ft.756 Delphi Avenue, Frankfort, IN 46041
MLS# 202546509Listed by: THE REAL ESTATE AGENCY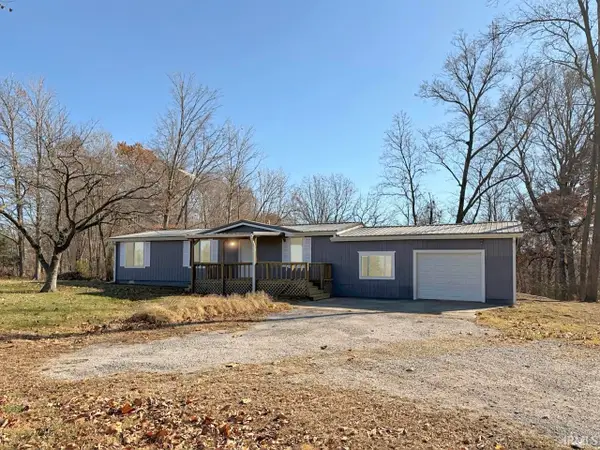 $248,000Active3 beds 2 baths1,752 sq. ft.
$248,000Active3 beds 2 baths1,752 sq. ft.5314 W Gasline Road, Frankfort, IN 46041
MLS# 202546426Listed by: BERKSHIREHATHAWAY HS IN REALTY
