4065 W New Castle Road, Frankfort, IN 46041
Local realty services provided by:Schuler Bauer Real Estate ERA Powered



4065 W New Castle Road,Frankfort, IN 46041
$327,900
- 3 Beds
- 3 Baths
- 2,514 sq. ft.
- Single family
- Pending
Listed by:tia stultz
Office:f.c. tucker west central
MLS#:22046564
Source:IN_MIBOR
Price summary
- Price:$327,900
- Price per sq. ft.:$130.43
About this home
Gorgeous Home on 2 Acres with Pool, Mini Barns & Finished Basement! Tucked away on a peaceful low-traffic road, this beautifully maintained 3-bedroom, 2.5-bath home offers the perfect blend of privacy and charm. Situated on 2 serene acres lined with mature trees, you'll enjoy your own private oasis just minutes from town. Step inside to find brand-new flooring throughout and a spacious living room with soaring 16-foot ceilings, abundant natural light, and a cozy fireplace-perfect for relaxing or entertaining. Downstairs, the finished basement offers additional space complete with a mini bar and pool table-ideal. Outside, enjoy summer days in the 24' above-ground pool, and the added storage from the two additional mini barns as well as a small fenced area. Whether you're hosting friends or enjoying a quiet evening under the stars, this property has it all. Don't miss your chance to own this one-of-a-kind home with room to grow, play, and relax!
Contact an agent
Home facts
- Year built:1997
- Listing Id #:22046564
- Added:37 day(s) ago
- Updated:July 24, 2025 at 07:27 AM
Rooms and interior
- Bedrooms:3
- Total bathrooms:3
- Full bathrooms:2
- Half bathrooms:1
- Living area:2,514 sq. ft.
Heating and cooling
- Cooling:Central Electric
- Heating:Forced Air
Structure and exterior
- Year built:1997
- Building area:2,514 sq. ft.
- Lot area:2 Acres
Schools
- High school:Clinton Prairie Jr-Sr High School
- Elementary school:Clinton Prairie Elementary School
Finances and disclosures
- Price:$327,900
- Price per sq. ft.:$130.43
New listings near 4065 W New Castle Road
- New
 $170,000Active3 beds 2 baths1,574 sq. ft.
$170,000Active3 beds 2 baths1,574 sq. ft.458 Main Avenue, Frankfort, IN 46041
MLS# 202530127Listed by: CARPENTER, REALTORS - New
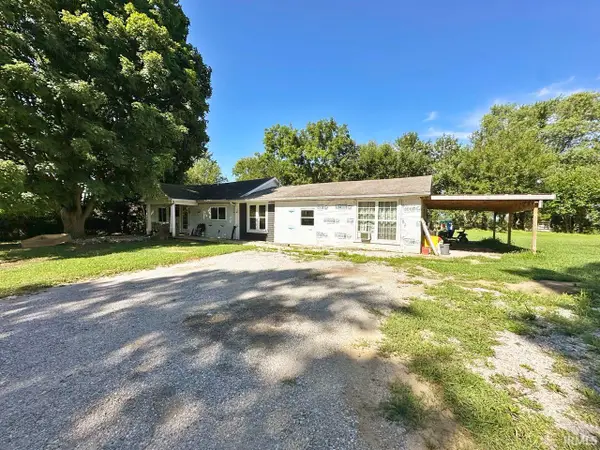 $148,000Active4 beds 1 baths1,544 sq. ft.
$148,000Active4 beds 1 baths1,544 sq. ft.6232 W Old State Road 28, Frankfort, IN 46041
MLS# 202529829Listed by: BERKSHIREHATHAWAY HS IN REALTY - New
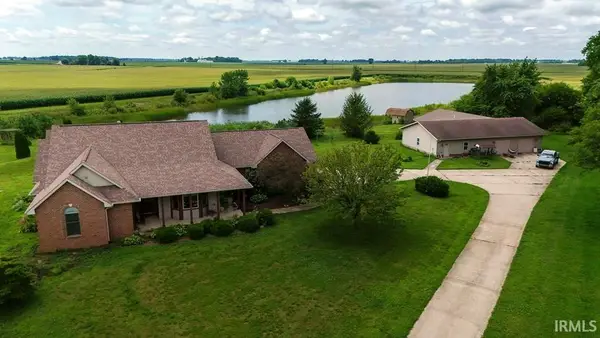 $695,000Active4 beds 4 baths3,724 sq. ft.
$695,000Active4 beds 4 baths3,724 sq. ft.4141 W New Castle Road, Frankfort, IN 46041
MLS# 202529724Listed by: RISSE REALTY - New
 $185,000Active3 beds 2 baths1,404 sq. ft.
$185,000Active3 beds 2 baths1,404 sq. ft.1509 E Clinton Street, Frankfort, IN 46041
MLS# 202529560Listed by: KELLER WILLIAMS LAFAYETTE - New
 $219,900Active3 beds 2 baths1,506 sq. ft.
$219,900Active3 beds 2 baths1,506 sq. ft.1300 Alhambra Avenue, Frankfort, IN 46041
MLS# 202529209Listed by: EPIQUE INC. - New
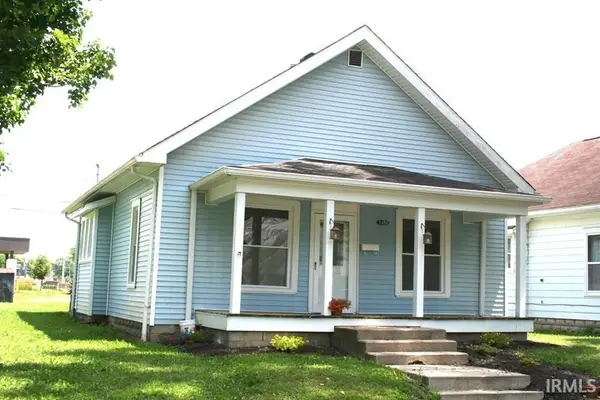 $160,000Active2 beds 1 baths1,102 sq. ft.
$160,000Active2 beds 1 baths1,102 sq. ft.1359 S Columbia Street, Frankfort, IN 46041
MLS# 202529211Listed by: DAVE RODKEY, REALTORS 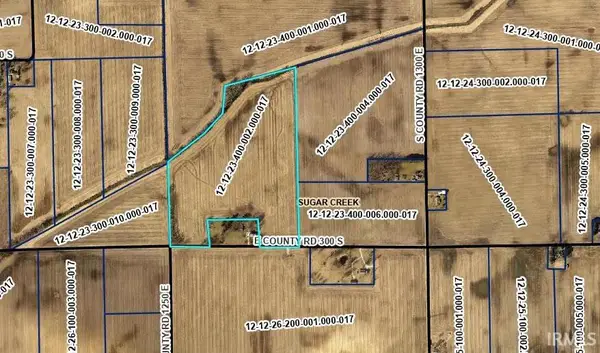 $430,000Pending38.8 Acres
$430,000Pending38.8 AcresCr 300 S, Frankfort, IN 46041
MLS# 202529163Listed by: F.C. TUCKER/SHOOK- New
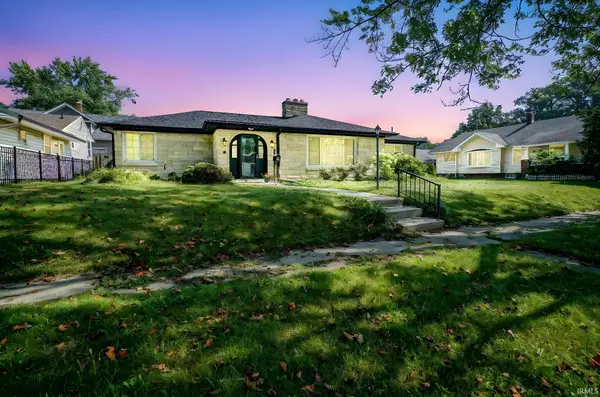 $280,000Active2 beds 2 baths2,361 sq. ft.
$280,000Active2 beds 2 baths2,361 sq. ft.508 Glendale Drive, Frankfort, IN 46041
MLS# 202528986Listed by: TRUEBLOOD REAL ESTATE - New
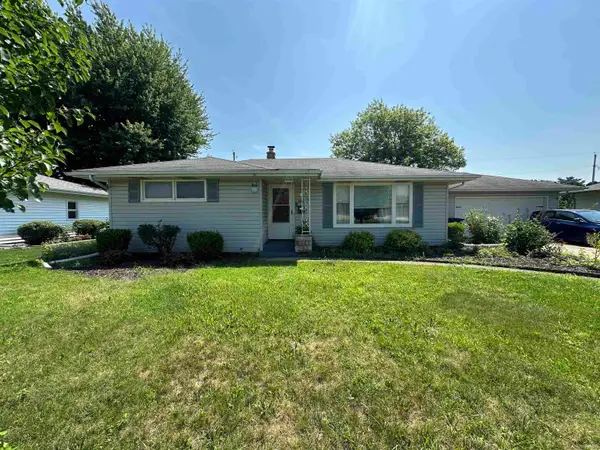 $205,000Active2 beds 2 baths1,753 sq. ft.
$205,000Active2 beds 2 baths1,753 sq. ft.409 Kentwood Drive, Frankfort, IN 46041
MLS# 202528950Listed by: TRUEBLOOD REAL ESTATE  $199,900Pending4 beds 2 baths1,997 sq. ft.
$199,900Pending4 beds 2 baths1,997 sq. ft.1009 Gentry Street, Frankfort, IN 46041
MLS# 22051793Listed by: BERKSHIRE HATHAWAY HOME
