5418 W Gas Line Road, Frankfort, IN 46041
Local realty services provided by:ERA Crossroads
Listed by: june palmer
Office: berkshirehathaway hs in realty
MLS#:202538851
Source:Indiana Regional MLS
Price summary
- Price:$615,000
- Price per sq. ft.:$87.76
About this home
Welcome to your own slice of country paradise! This stunning 5-bedroom, 2.5-bathroom home offers 3,504 square feet of comfortable living space designed for those who appreciate both indoor comfort and outdoor adventures. Step inside to discover the vaulted ceilings and a cozy fireplace in the living room, creating an inviting atmosphere perfect for family gatherings. The thoughtful layout includes a charming breakfast nook where morning coffee tastes even better, and spacious bedrooms provide peaceful retreats for everyone. The real magic happens outdoors, where this property truly shines. Relax under the front porch pergola or entertain guests on the open back deck. The heated pole barn is a game-changer, featuring its own bathroom, finished room, and abundant storage space – ideal for workshops, hobbies, or housing your toys. An attached covered patio extends your entertaining options. Recent improvements include a new asphalt driveway and basketball court added in 2023, plus a Honeywell security system for peace of mind. Whether you're seeking space to spread out, room for hobbies, or simply a place to call home, this property delivers on every front.
Contact an agent
Home facts
- Year built:2005
- Listing ID #:202538851
- Added:84 day(s) ago
- Updated:December 17, 2025 at 10:50 AM
Rooms and interior
- Bedrooms:5
- Total bathrooms:3
- Full bathrooms:2
- Living area:3,504 sq. ft.
Heating and cooling
- Cooling:Heat Pump
- Heating:Electric, Heat Pump
Structure and exterior
- Roof:Asphalt, Dimensional Shingles
- Year built:2005
- Building area:3,504 sq. ft.
- Lot area:1.38 Acres
Schools
- High school:Clinton Prairie
- Middle school:Clinton Prairie
- Elementary school:Clinton Prairie
Utilities
- Water:Private
- Sewer:Private
Finances and disclosures
- Price:$615,000
- Price per sq. ft.:$87.76
- Tax amount:$2,528
New listings near 5418 W Gas Line Road
- New
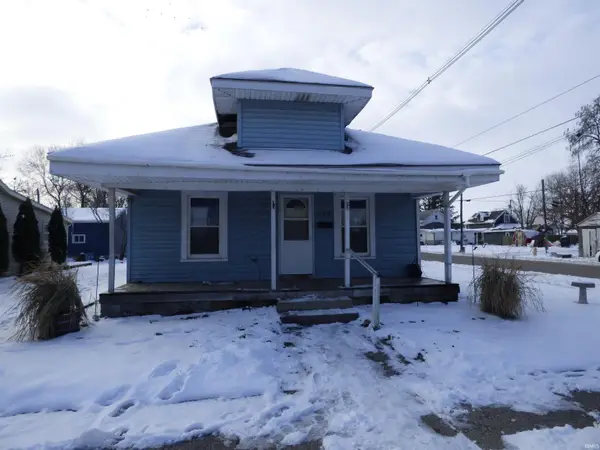 $150,000Active3 beds 1 baths1,350 sq. ft.
$150,000Active3 beds 1 baths1,350 sq. ft.1159 W Mcclurg Street, Frankfort, IN 46041
MLS# 202548338Listed by: SNYDER STRATEGY REALTY, INC 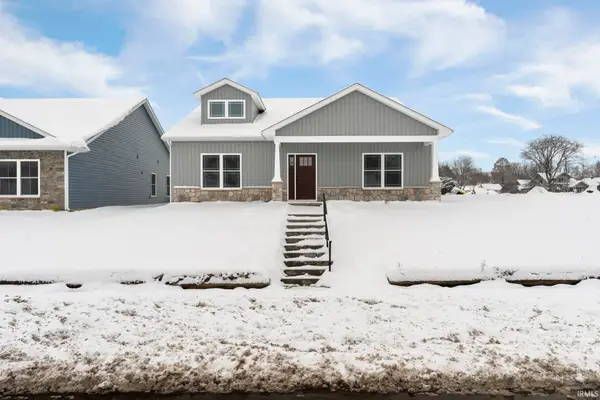 $314,900Active3 beds 2 baths1,634 sq. ft.
$314,900Active3 beds 2 baths1,634 sq. ft.1053 E Wabash Street, Frankfort, IN 46041
MLS# 202548190Listed by: RAECO REALTY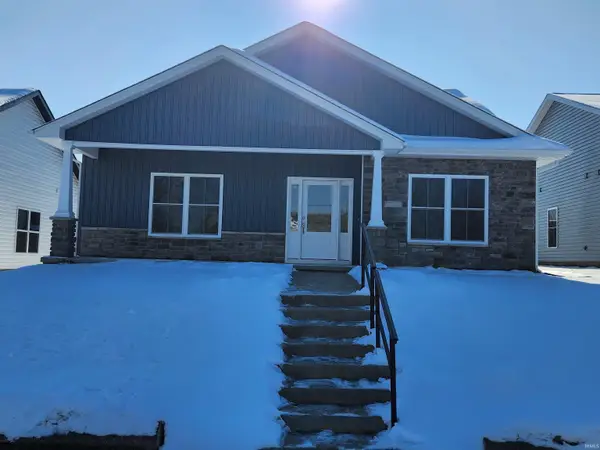 $314,900Active3 beds 2 baths1,730 sq. ft.
$314,900Active3 beds 2 baths1,730 sq. ft.1059 E Wabash Street, Frankfort, IN 46041
MLS# 202548180Listed by: F.C. TUCKER/SHOOK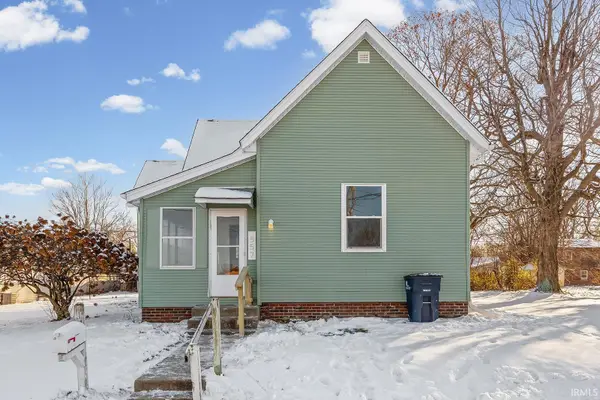 $175,000Pending3 beds 1 baths1,300 sq. ft.
$175,000Pending3 beds 1 baths1,300 sq. ft.557 W Green Street, Frankfort, IN 46041
MLS# 202548119Listed by: KELLER WILLIAMS LAFAYETTE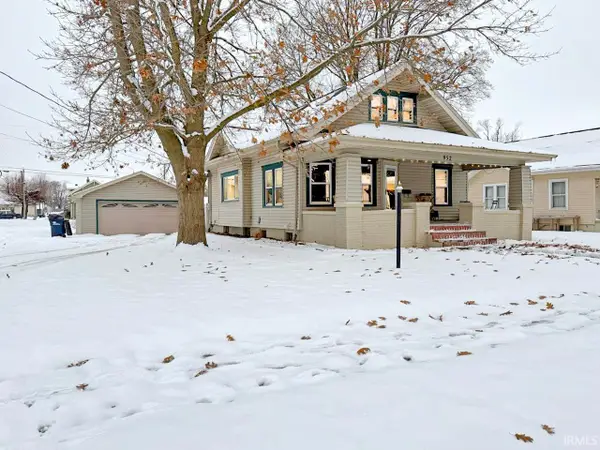 $205,000Pending3 beds 2 baths1,557 sq. ft.
$205,000Pending3 beds 2 baths1,557 sq. ft.952 Given Street, Frankfort, IN 46041
MLS# 202548055Listed by: BERKSHIREHATHAWAY HS IN REALTY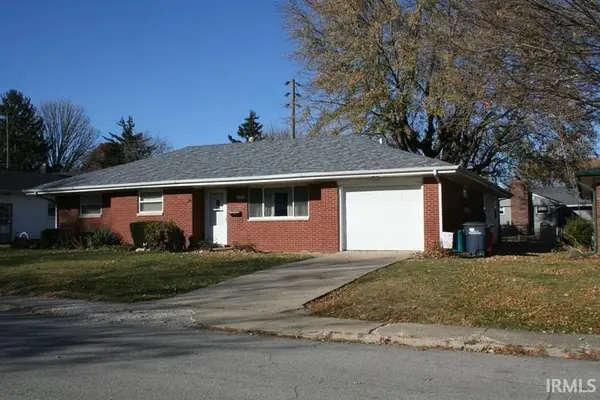 $224,900Active3 beds 2 baths1,783 sq. ft.
$224,900Active3 beds 2 baths1,783 sq. ft.1008 Homewood Drive, Frankfort, IN 46041
MLS# 202547376Listed by: DAVE RODKEY, REALTORS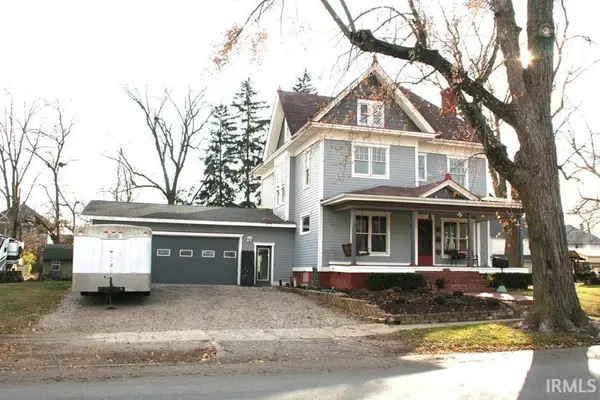 $278,000Active3 beds 3 baths2,747 sq. ft.
$278,000Active3 beds 3 baths2,747 sq. ft.1353 E Clinton St., Frankfort, IN 46041
MLS# 202547379Listed by: DAVE RODKEY, REALTORS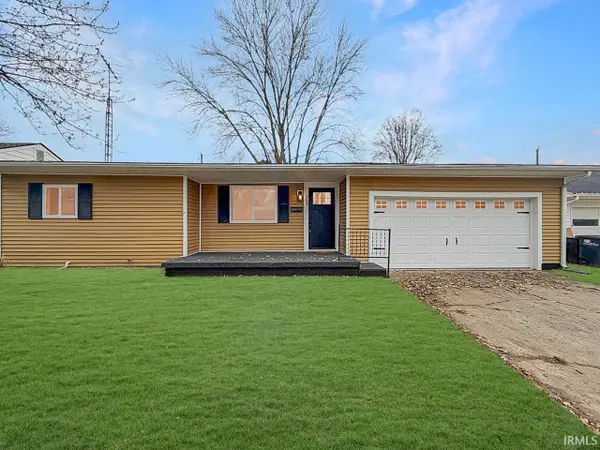 $219,900Active3 beds 1 baths1,164 sq. ft.
$219,900Active3 beds 1 baths1,164 sq. ft.353 Brightwood Drive, Frankfort, IN 46041
MLS# 202547269Listed by: BERKSHIREHATHAWAY HS IN REALTY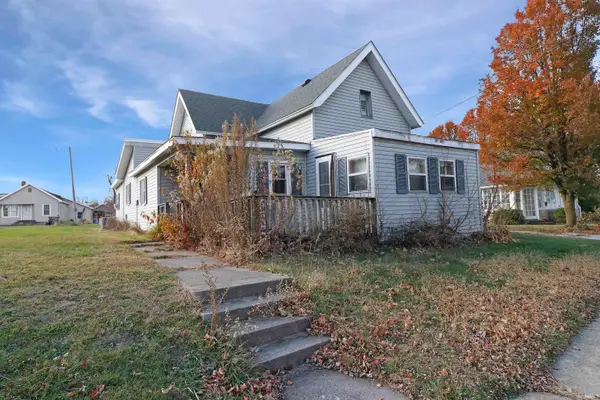 $110,000Pending2 beds 1 baths1,462 sq. ft.
$110,000Pending2 beds 1 baths1,462 sq. ft.756 Delphi Avenue, Frankfort, IN 46041
MLS# 202546509Listed by: THE REAL ESTATE AGENCY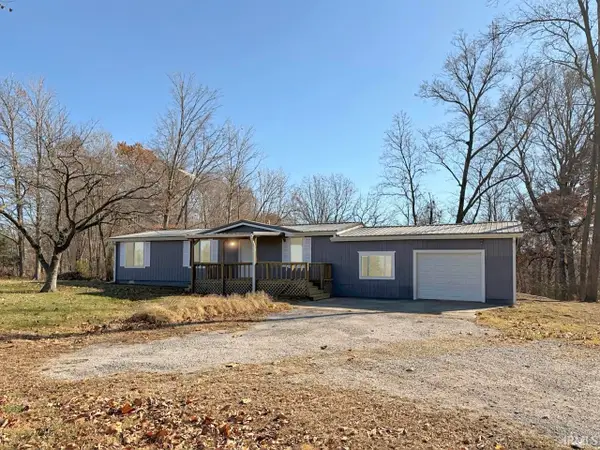 $248,000Active3 beds 2 baths1,752 sq. ft.
$248,000Active3 beds 2 baths1,752 sq. ft.5314 W Gasline Road, Frankfort, IN 46041
MLS# 202546426Listed by: BERKSHIREHATHAWAY HS IN REALTY
