Local realty services provided by:ERA First Advantage Realty, Inc.
Listed by: charna virtueAgt: 765-242-8157
Office: berkshirehathaway hs in realty
MLS#:202545185
Source:Indiana Regional MLS
Price summary
- Price:$479,000
- Price per sq. ft.:$169.08
About this home
Modern Country Paradise – Where Serenity Meets Style – Escape the noise and discover this two year old country retreat, a breathtaking 4-bedroom, 2.5 bath home set on over an acre of peaceful land. With nearly 3,000 square feet of modern elegance, this home blends luxurious design with the tranquil beauty of country living – just close enough to the city for ultimate convenience. Step inside to an open-concept floor plan bathed in natural light, where soaring ceilings and wide windows frame views of rolling greenery. The kitchen – with it’s sleek counter tops, stainless steel appliances, and inviting island – flows effortlessly into the the spacious living and dining areas, perfect for gatherings or quiet evenings at home. At the heart of the home, a striking stairway rises like a work of art, leading to the three ample sized bedrooms. Step outsde and breathe in the serenity and expansive backyard with endless possibilities, from garden parties to peaceful morning coffee under the open skies. The setting is quiet, private and picturesque. Modern, Peaceful, Perfectly Balanced. Your dream country home awaits.
Contact an agent
Home facts
- Year built:2024
- Listing ID #:202545185
- Added:95 day(s) ago
- Updated:February 10, 2026 at 04:34 PM
Rooms and interior
- Bedrooms:4
- Total bathrooms:3
- Full bathrooms:2
- Living area:2,833 sq. ft.
Heating and cooling
- Cooling:Central Air
- Heating:Electric, Heat Pump
Structure and exterior
- Roof:Asphalt, Shingle
- Year built:2024
- Building area:2,833 sq. ft.
- Lot area:1.34 Acres
Schools
- High school:Clinton Prairie
- Middle school:Clinton Prairie
- Elementary school:Clinton Prairie
Utilities
- Water:Well
- Sewer:Septic
Finances and disclosures
- Price:$479,000
- Price per sq. ft.:$169.08
- Tax amount:$50
New listings near 6036 W Turtle Hill Court
- New
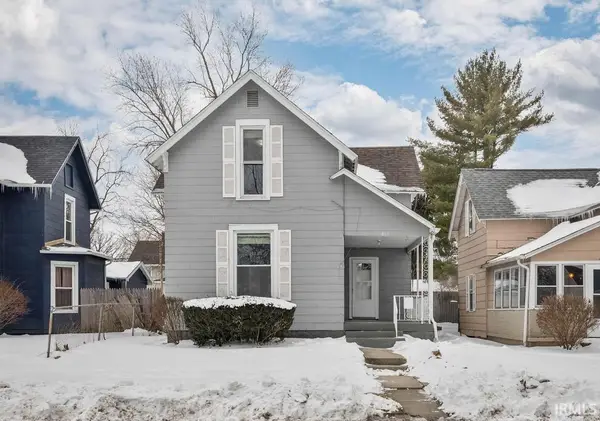 $189,500Active3 beds 2 baths1,656 sq. ft.
$189,500Active3 beds 2 baths1,656 sq. ft.855 E Washington Street, Frankfort, IN 46041
MLS# 202603797Listed by: EPIQUE INC. - New
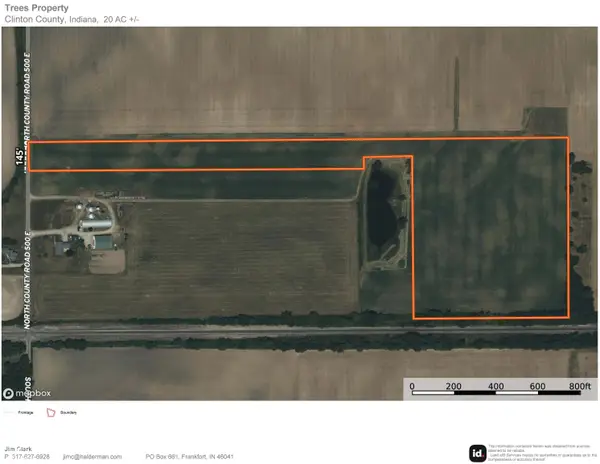 $370,000Active20 Acres
$370,000Active20 Acres85 N County Rd 500 E, Frankfort, IN 46041
MLS# 22082914Listed by: HALDERMAN - HARMEYER REAL EST - New
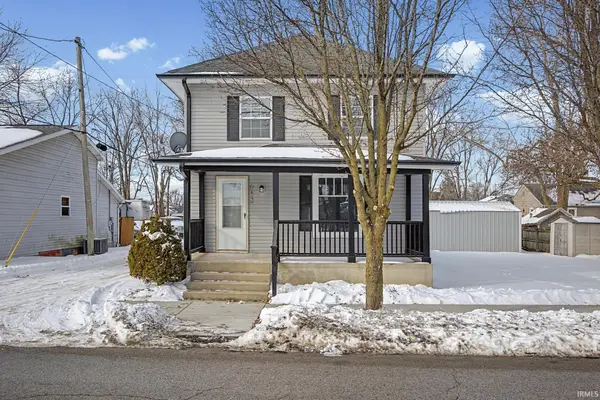 $255,000Active4 beds 3 baths1,340 sq. ft.
$255,000Active4 beds 3 baths1,340 sq. ft.652 Rossville Avenue, Frankfort, IN 46041
MLS# 202603607Listed by: ALVAREZ REAL ESTATE - New
 $35,000Active0.11 Acres
$35,000Active0.11 Acres506 W Walnut Street, Frankfort, IN 46041
MLS# 22082394Listed by: AXEN REALTY LLC - New
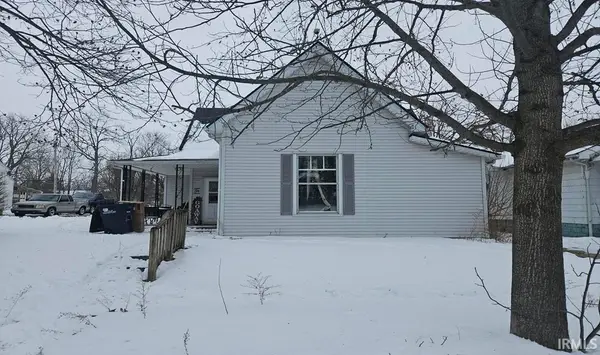 $189,000Active3 beds 1 baths1,508 sq. ft.
$189,000Active3 beds 1 baths1,508 sq. ft.853 S Columbia Street, Frankfort, IN 46041
MLS# 202603459Listed by: BERKSHIREHATHAWAY HS IN REALTY - New
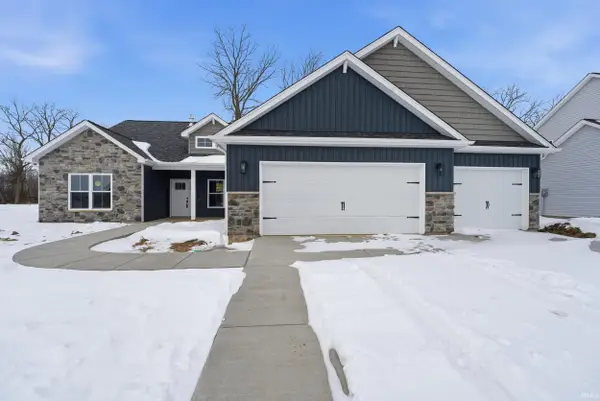 $419,900Active3 beds 3 baths2,050 sq. ft.
$419,900Active3 beds 3 baths2,050 sq. ft.902 S Hoke Avenue, Frankfort, IN 46041
MLS# 202603422Listed by: KELLER WILLIAMS LAFAYETTE - New
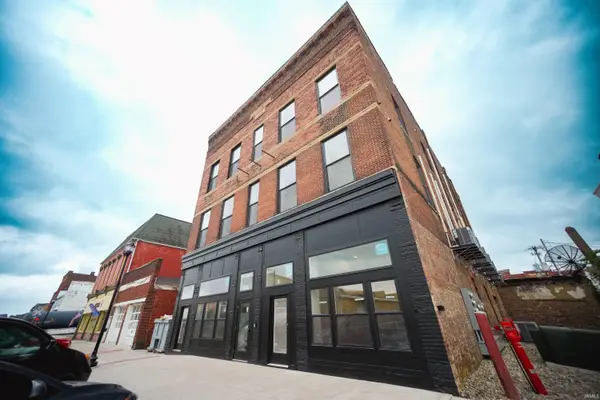 $2,300,000Active17 beds 14 baths10,560 sq. ft.
$2,300,000Active17 beds 14 baths10,560 sq. ft.350 N Main Street, Frankfort, IN 46041
MLS# 202603354Listed by: SUE O'BRIEN - TITAN RE - New
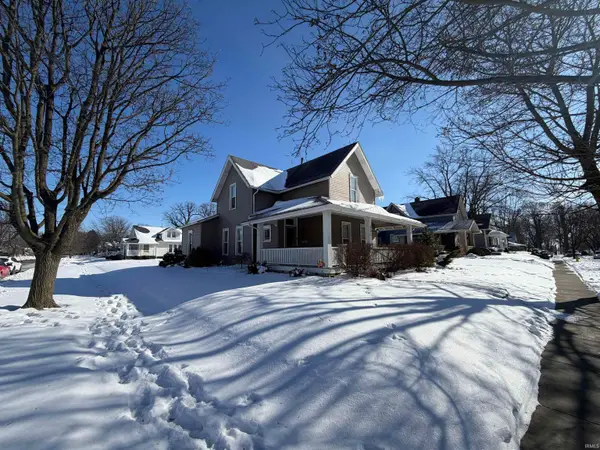 $185,000Active3 beds 2 baths1,894 sq. ft.
$185,000Active3 beds 2 baths1,894 sq. ft.601 S Clay Street, Frankfort, IN 46041
MLS# 202603212Listed by: BERKSHIREHATHAWAY HS IN REALTY - New
 $284,900Active4 beds 3 baths1,824 sq. ft.
$284,900Active4 beds 3 baths1,824 sq. ft.1554 W Morrison Street, Frankfort, IN 46041
MLS# 22082208Listed by: EXP REALTY, LLC 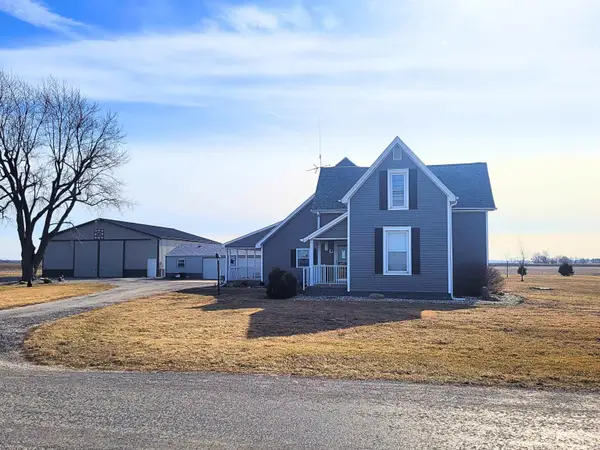 $499,000Active4 beds 3 baths3,020 sq. ft.
$499,000Active4 beds 3 baths3,020 sq. ft.5393 E County Road 400, Frankfort, IN 46041
MLS# 202602882Listed by: KELLER WILLIAMS-MORRISON

