8994 E Hillis Street, Frankfort, IN 46041
Local realty services provided by:ERA First Advantage Realty, Inc.
Listed by: allyson schutteAgt: 765-242-9194
Office: epique inc.
MLS#:202546031
Source:Indiana Regional MLS
Price summary
- Price:$299,500
- Price per sq. ft.:$118.29
About this home
Welcome to 8994 E Hillis St, Frankfort, IN 46041 a stunning, completely renovated country home that perfectly blends modern comfort with serene rural living! Nestled on a spacious 0.51-acre lot, this charming 3-bedroom, 2-bath residence boasts a brand-new kitchen, updated bathrooms, fresh flooring, a new roof, and an upgraded HVAC system and so much more every detail has been thoughtfully refreshed for your peace of mind. See MLS for a complete list of upgrades. Step inside to discover an open, airy layout filled with natural light. The stylish kitchen features contemporary cabinetry and sleek finishes, ideal for both everyday meals and entertaining. Retreat to the spacious primary suite with a luxurious en-suite bath, while two additional bedrooms offer flexibility for family, or guests, plus the den can be used as a 4th bedroom. Enjoy the tranquility of country living with the convenience of being just minutes from Frankfort, Kokomo, Indianapolis, and Lafayette. Whether you’re relaxing on your expansive lawn, hosting gatherings, or exploring nearby attractions, this home offers the best of both worlds. Nearby, you’ll find local favorites like The Farmer’s Bank, Walmart Supercenter, and Frankfort Commons Golf Course, as well as dining options such as Main Street Grill and Pepe’s Mexican Restaurant. Essential amenities and shopping are just a short drive away, making this location as practical as it is picturesque. Don’t miss your chance to own this move-in-ready gem—schedule your tour today and experience the perfect blend of comfort, style, and convenience at 8994 E Hillis St!
Contact an agent
Home facts
- Year built:1890
- Listing ID #:202546031
- Added:90 day(s) ago
- Updated:February 10, 2026 at 04:34 PM
Rooms and interior
- Bedrooms:3
- Total bathrooms:2
- Full bathrooms:2
- Living area:2,362 sq. ft.
Heating and cooling
- Cooling:Central Air
- Heating:Forced Air, Gas
Structure and exterior
- Roof:Asphalt
- Year built:1890
- Building area:2,362 sq. ft.
- Lot area:0.51 Acres
Schools
- High school:Clinton Central
- Middle school:Clinton Central
- Elementary school:Clinton Central
Utilities
- Water:Well
- Sewer:Septic
Finances and disclosures
- Price:$299,500
- Price per sq. ft.:$118.29
- Tax amount:$537
New listings near 8994 E Hillis Street
- New
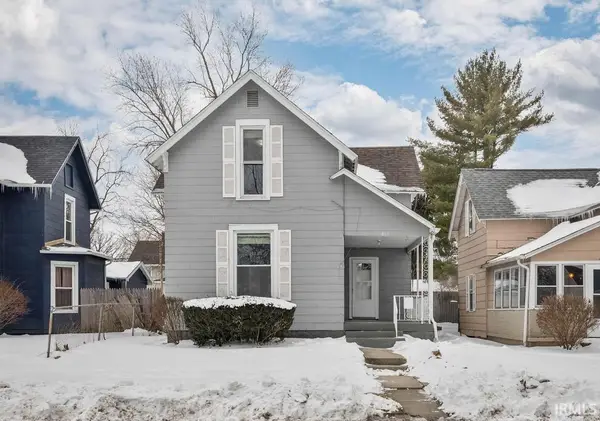 $189,500Active3 beds 2 baths1,656 sq. ft.
$189,500Active3 beds 2 baths1,656 sq. ft.855 E Washington Street, Frankfort, IN 46041
MLS# 202603797Listed by: EPIQUE INC. - New
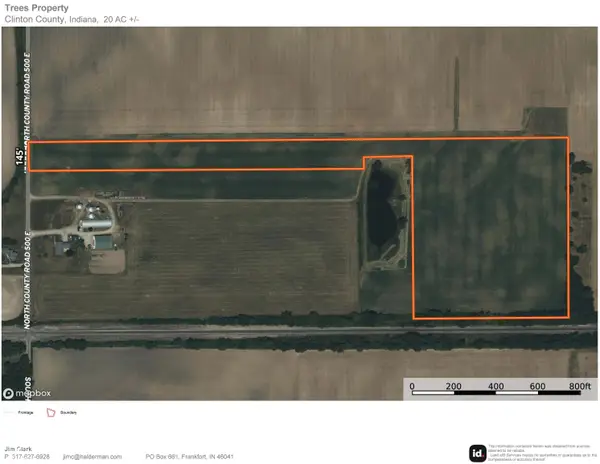 $370,000Active20 Acres
$370,000Active20 Acres85 N County Rd 500 E, Frankfort, IN 46041
MLS# 22082914Listed by: HALDERMAN - HARMEYER REAL EST - New
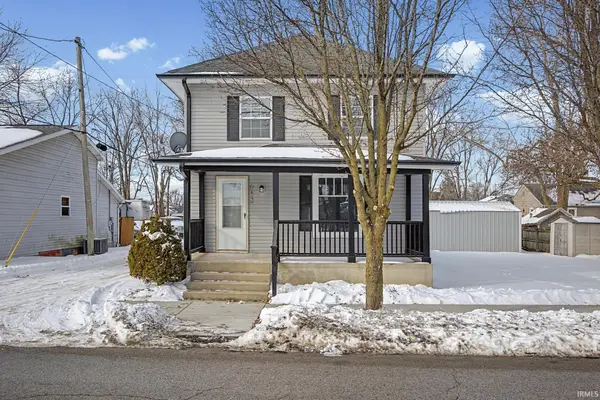 $255,000Active4 beds 3 baths1,340 sq. ft.
$255,000Active4 beds 3 baths1,340 sq. ft.652 Rossville Avenue, Frankfort, IN 46041
MLS# 202603607Listed by: ALVAREZ REAL ESTATE - New
 $35,000Active0.11 Acres
$35,000Active0.11 Acres506 W Walnut Street, Frankfort, IN 46041
MLS# 22082394Listed by: AXEN REALTY LLC - New
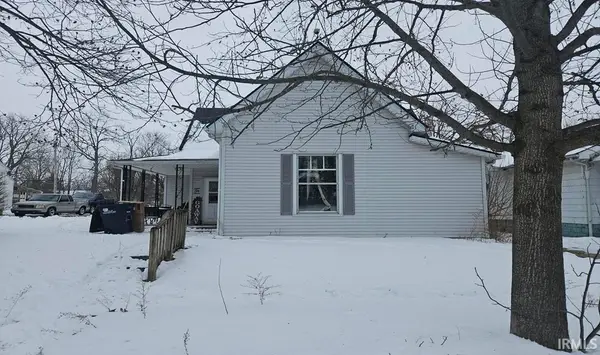 $189,000Active3 beds 1 baths1,508 sq. ft.
$189,000Active3 beds 1 baths1,508 sq. ft.853 S Columbia Street, Frankfort, IN 46041
MLS# 202603459Listed by: BERKSHIREHATHAWAY HS IN REALTY - Open Sun, 12 to 1pmNew
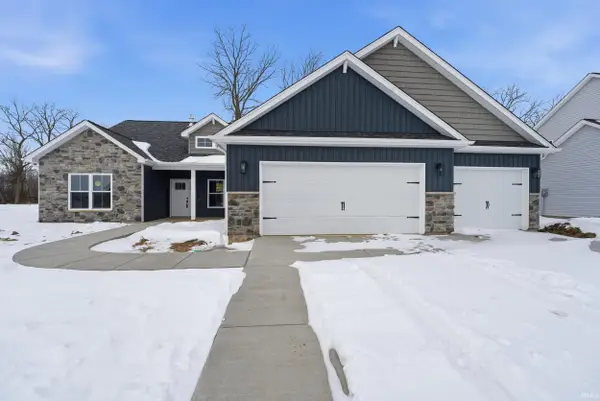 $419,900Active3 beds 3 baths2,050 sq. ft.
$419,900Active3 beds 3 baths2,050 sq. ft.902 S Hoke Avenue, Frankfort, IN 46041
MLS# 202603422Listed by: KELLER WILLIAMS LAFAYETTE - New
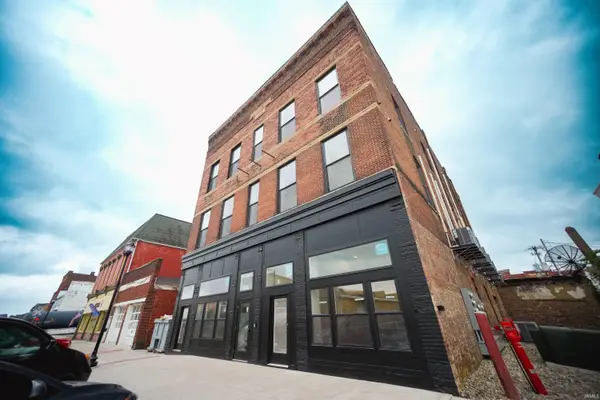 $2,300,000Active17 beds 14 baths10,560 sq. ft.
$2,300,000Active17 beds 14 baths10,560 sq. ft.350 N Main Street, Frankfort, IN 46041
MLS# 202603354Listed by: SUE O'BRIEN - TITAN RE 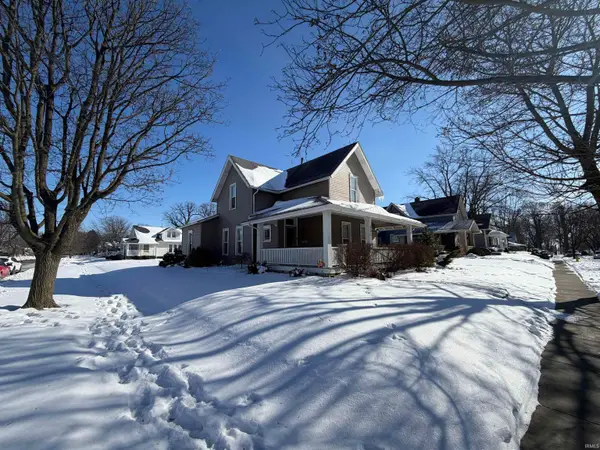 $185,000Pending3 beds 2 baths1,894 sq. ft.
$185,000Pending3 beds 2 baths1,894 sq. ft.601 S Clay Street, Frankfort, IN 46041
MLS# 202603212Listed by: BERKSHIREHATHAWAY HS IN REALTY $284,900Active4 beds 3 baths1,824 sq. ft.
$284,900Active4 beds 3 baths1,824 sq. ft.1554 W Morrison Street, Frankfort, IN 46041
MLS# 22082208Listed by: EXP REALTY, LLC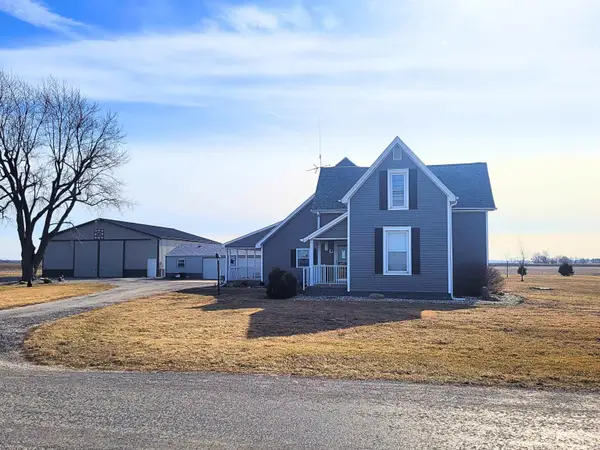 $499,000Active4 beds 3 baths3,020 sq. ft.
$499,000Active4 beds 3 baths3,020 sq. ft.5393 E County Road 400, Frankfort, IN 46041
MLS# 202602882Listed by: KELLER WILLIAMS-MORRISON

