1831 Upper Shelbyville Road, Franklin, IN 46131
Local realty services provided by:Schuler Bauer Real Estate ERA Powered



1831 Upper Shelbyville Road,Franklin, IN 46131
$355,000
- 3 Beds
- 2 Baths
- 1,560 sq. ft.
- Single family
- Pending
Listed by:katelin dailey
Office:acup team, llc.
MLS#:22057609
Source:IN_MIBOR
Price summary
- Price:$355,000
- Price per sq. ft.:$227.56
About this home
Welcome Home! Step into this beautifully updated 3-bedroom, 2-bathroom ranch located on the outskirts of the desirable Paris Estates subdivision, with no HOA, in the heart of Franklin. Enjoy the tranquility of country living with rolling farmland views right across the street-all from your spacious covered front porch. Inside, the home is filled with natural light and thoughtful updates throughout. The cozy living room features a gas log fireplace and floor-to-ceiling built-in shelving, creating a warm and inviting atmosphere. A separate dining room makes entertaining a breeze, while the large, chef-inspired kitchen is thoughtfully laid out with ample space for cooking, storage, and gathering. Glass doors open to a back deck, firepit, and an impressive 35x24 metal detached garage only a year old-ideal for a workshop, extra storage, or additional parking. The primary suite includes an updated bathroom with double sinks and a walk-in closet. The attached garage also features a finished rec room-perfect for a game room, home theater, man cave, or creative studio. Don't miss your chance to own this stunning home in one of Franklin's most sought-after communities. Schedule your showing today before it's gone!
Contact an agent
Home facts
- Year built:1987
- Listing Id #:22057609
- Added:2 day(s) ago
- Updated:August 22, 2025 at 05:36 PM
Rooms and interior
- Bedrooms:3
- Total bathrooms:2
- Full bathrooms:2
- Living area:1,560 sq. ft.
Heating and cooling
- Cooling:Central Electric
Structure and exterior
- Year built:1987
- Building area:1,560 sq. ft.
- Lot area:0.39 Acres
Schools
- High school:Franklin Community High School
- Middle school:Franklin Community Middle School
- Elementary school:Needham Elementary School
Utilities
- Water:Public Water
Finances and disclosures
- Price:$355,000
- Price per sq. ft.:$227.56
New listings near 1831 Upper Shelbyville Road
- Open Sat, 1 to 3pmNew
 $375,000Active3 beds 2 baths1,964 sq. ft.
$375,000Active3 beds 2 baths1,964 sq. ft.894 Scorpio Court, Franklin, IN 46131
MLS# 22058295Listed by: KELLER WILLIAMS INDY METRO S - New
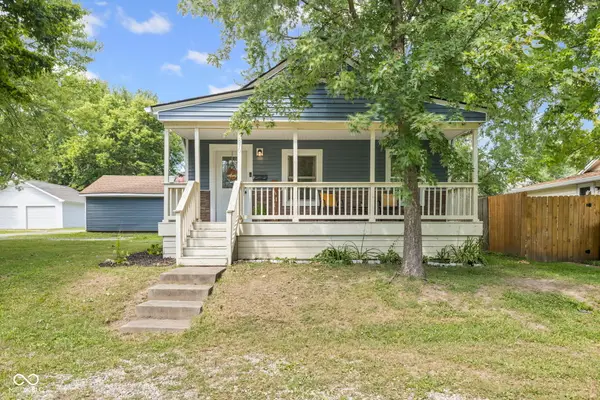 $235,000Active3 beds 1 baths1,325 sq. ft.
$235,000Active3 beds 1 baths1,325 sq. ft.870 Yandes Street, Franklin, IN 46131
MLS# 22057733Listed by: EVER REAL ESTATE, LLC - New
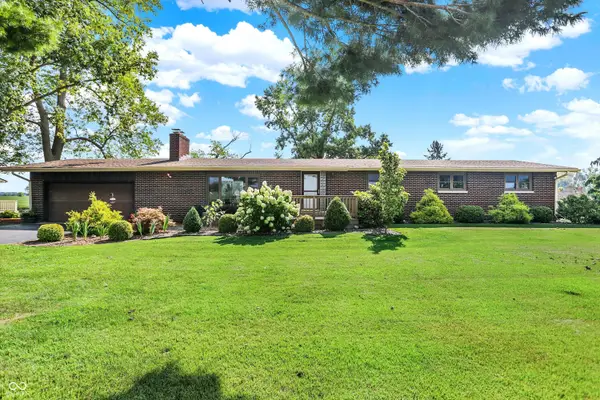 $399,900Active3 beds 2 baths1,680 sq. ft.
$399,900Active3 beds 2 baths1,680 sq. ft.313 S 600 E, Franklin, IN 46131
MLS# 22057486Listed by: MAYWRIGHT PROPERTY CO. - New
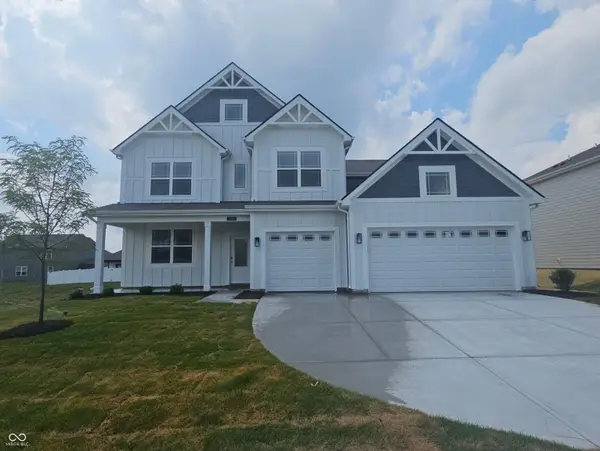 $475,000Active5 beds 4 baths3,062 sq. ft.
$475,000Active5 beds 4 baths3,062 sq. ft.290 Highland Avenue, Danville, IN 46122
MLS# 22058131Listed by: DRH REALTY OF INDIANA, LLC - New
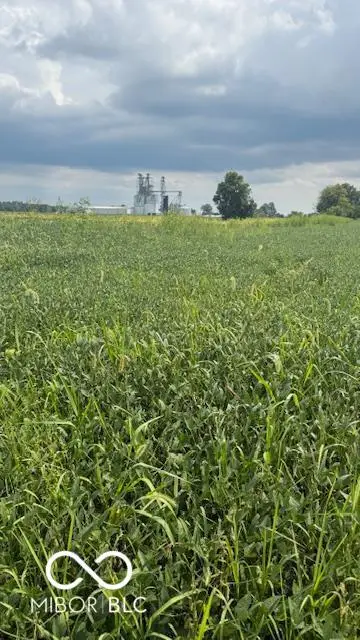 $1,099,000Active33.96 Acres
$1,099,000Active33.96 Acres5700 E State Road 44, Franklin, IN 46131
MLS# 22057627Listed by: NORTON PREMIER REAL ESTATE - New
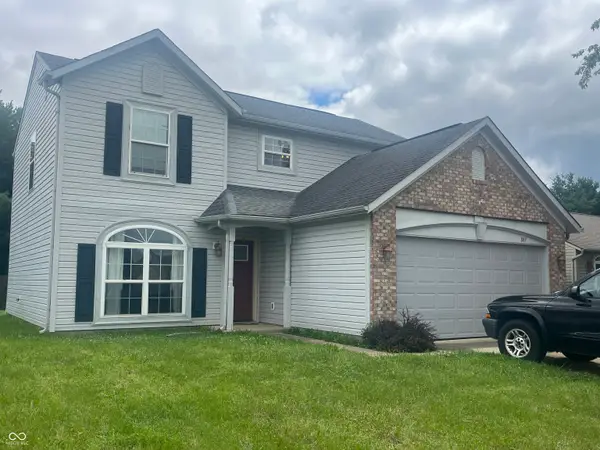 $267,500Active4 beds 3 baths2,636 sq. ft.
$267,500Active4 beds 3 baths2,636 sq. ft.889 Waterway Drive, Franklin, IN 46131
MLS# 22057922Listed by: CROSSROADS REAL ESTATE GROUP LLC - New
 $425,000Active4 beds 3 baths2,112 sq. ft.
$425,000Active4 beds 3 baths2,112 sq. ft.5051 Us 31 N, Franklin, IN 46131
MLS# 22057831Listed by: PULSE REAL ESTATE, LLC - New
 $199,900Active2 beds 2 baths1,188 sq. ft.
$199,900Active2 beds 2 baths1,188 sq. ft.151 Yandes Street, Franklin, IN 46131
MLS# 22057615Listed by: KELLER WILLIAMS INDY METRO S - New
 $550,000Active4 beds 3 baths3,316 sq. ft.
$550,000Active4 beds 3 baths3,316 sq. ft.945 Aries Boulevard, Franklin, IN 46131
MLS# 22057173Listed by: LEGACY HOMES INTERNATIONAL
