2087 Mach Lane, Franklin, IN 46131
Local realty services provided by:Schuler Bauer Real Estate ERA Powered
2087 Mach Lane,Franklin, IN 46131
$332,500
- 4 Beds
- 3 Baths
- 2,312 sq. ft.
- Single family
- Active
Listed by:heather crowley
Office:berkshire hathaway home
MLS#:22055904
Source:IN_MIBOR
Price summary
- Price:$332,500
- Price per sq. ft.:$143.81
About this home
Meticulously Cared for and Tastefully Decorated, this Craftsman Farmhouse-Style 2-Story Home in Franklin Offers 2,300 sq ft of Comfortable Living with 4 Bedrooms, 2.5 Baths, and Thoughtful Spaces Inside and Out. Built in 2019, it Blends Modern Convenience with Timeless Curb Appeal. Inside, LVP Throughout the Entire Main level, Creates a Warm and Inviting Feel. The Expansive Eat-in Kitchen Features a Large Center Island and SS Appliances-Perfect for Casual Meals or Entertaining-and Opens to the Main Living Area for Easy Gathering. A Versatile Front Flex Room Can Serve as a Home Office, Formal Dining, or Playroom. Upstairs, All Four Bedrooms, Including Primary with Ensuite Bathroom and Spacious Closet are Joined by a Spacious Loft and Convenient Laundry Room with Included Washer and Dryer. Outside, the Covered Front Porch Welcomes You Home, While the Large Rear Patio and Fully Fenced Backyard are Ideal for Entertaining, Play, or Quiet Evenings Under the Stars. Located Just Minutes from Franklin's Vibrant Historic Downtown, Parks, Dining, and Local Shops-with Quick Access to I-65 for an Easy Commute to Indianapolis-This Home Offers the Perfect Balance of Small-Town Charm and City Convenience.
Contact an agent
Home facts
- Year built:2019
- Listing ID #:22055904
- Added:45 day(s) ago
- Updated:September 30, 2025 at 03:53 PM
Rooms and interior
- Bedrooms:4
- Total bathrooms:3
- Full bathrooms:2
- Half bathrooms:1
- Living area:2,312 sq. ft.
Heating and cooling
- Cooling:Central Electric
- Heating:Forced Air
Structure and exterior
- Year built:2019
- Building area:2,312 sq. ft.
- Lot area:0.18 Acres
Schools
- Middle school:Franklin Central Junior High
Utilities
- Water:Public Water
Finances and disclosures
- Price:$332,500
- Price per sq. ft.:$143.81
New listings near 2087 Mach Lane
- New
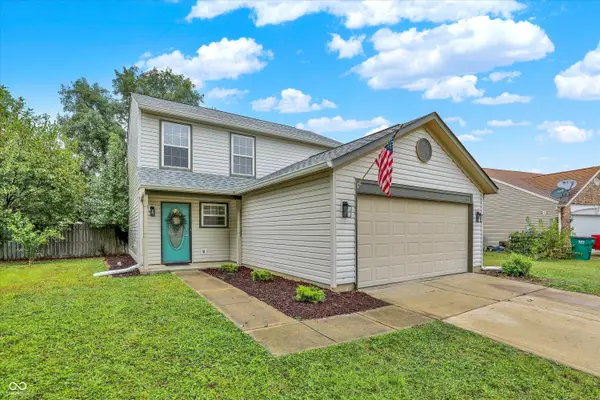 $276,400Active3 beds 3 baths1,500 sq. ft.
$276,400Active3 beds 3 baths1,500 sq. ft.990 Canary Creek Drive, Franklin, IN 46131
MLS# 22065059Listed by: MODERN REALTY GROUP INC - Open Thu, 5am to 7pmNew
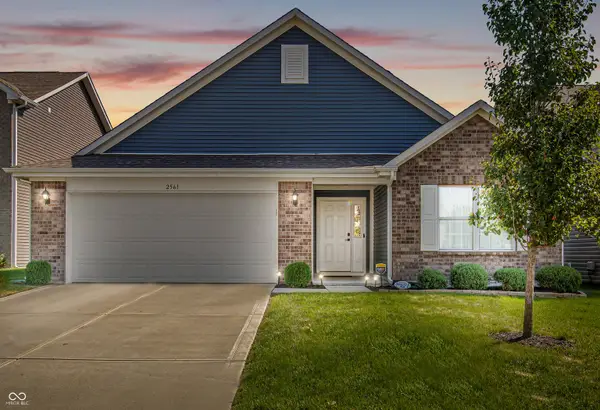 $299,900Active3 beds 2 baths1,804 sq. ft.
$299,900Active3 beds 2 baths1,804 sq. ft.2561 Bridlewood Drive, Franklin, IN 46131
MLS# 22065231Listed by: ESQUIRE REAL ESTATE GROUP LLC - New
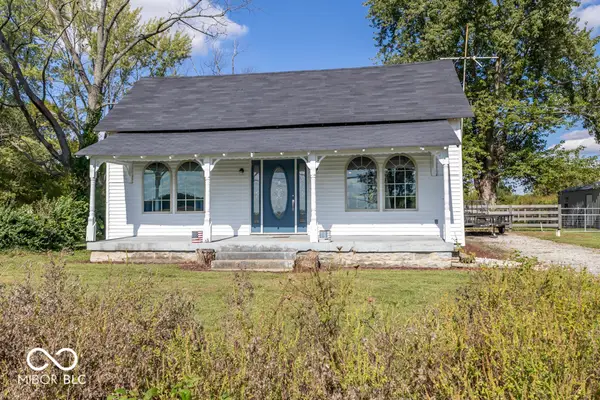 $210,000Active3 beds 2 baths1,178 sq. ft.
$210,000Active3 beds 2 baths1,178 sq. ft.1175 S Old Us Highway 31, Franklin, IN 46131
MLS# 22065334Listed by: JF PROPERTY GROUP 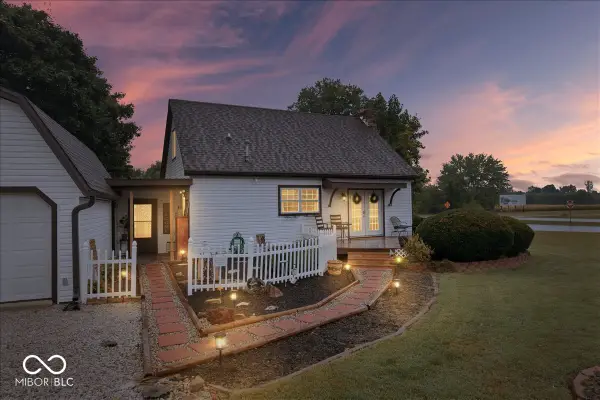 $265,000Pending2 beds 2 baths1,698 sq. ft.
$265,000Pending2 beds 2 baths1,698 sq. ft.6 Centerbrook Drive, Franklin, IN 46131
MLS# 22064810Listed by: EXP REALTY, LLC- New
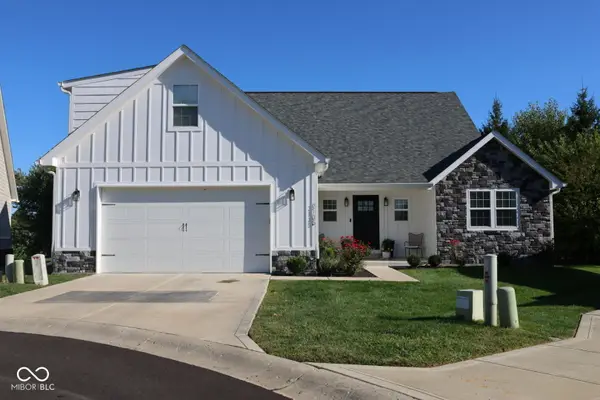 $505,000Active3 beds 3 baths2,790 sq. ft.
$505,000Active3 beds 3 baths2,790 sq. ft.2135 Somerset Drive, Franklin, IN 46131
MLS# 22062672Listed by: ROGER WEBB REAL ESTATE, INC - New
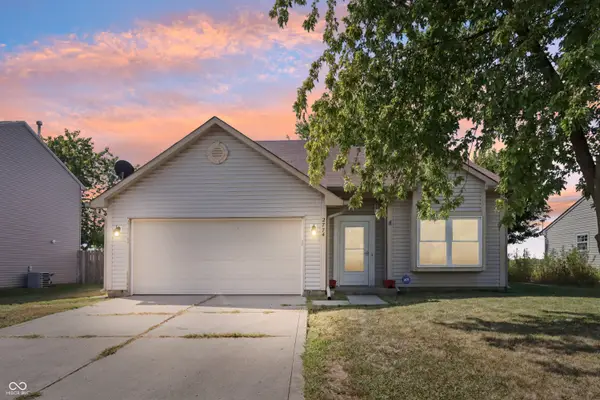 $279,900Active4 beds 3 baths2,072 sq. ft.
$279,900Active4 beds 3 baths2,072 sq. ft.2774 Woodfield Boulevard, Franklin, IN 46131
MLS# 22064907Listed by: EXP REALTY, LLC - New
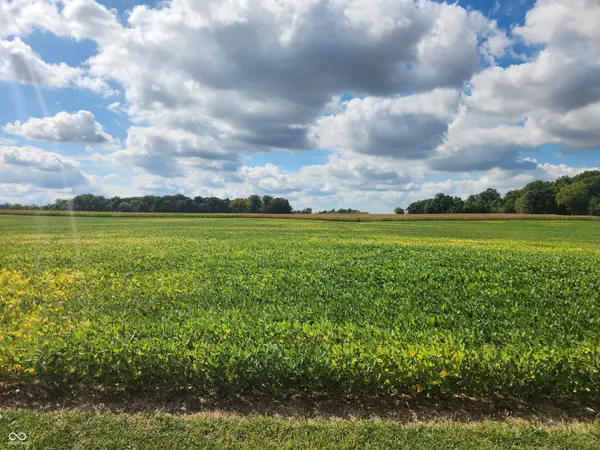 $159,900Active2 Acres
$159,900Active2 Acres02 S 100 W, Franklin, IN 46131
MLS# 22064990Listed by: KELLER WILLIAMS INDY METRO S - New
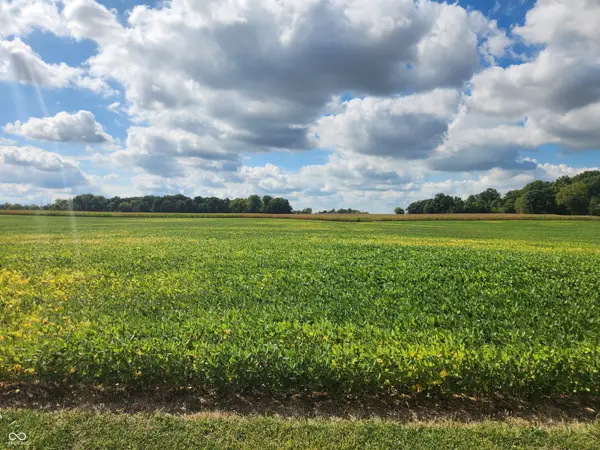 $159,900Active2 Acres
$159,900Active2 Acres03 S 100 W, Franklin, IN 46131
MLS# 22064999Listed by: KELLER WILLIAMS INDY METRO S - New
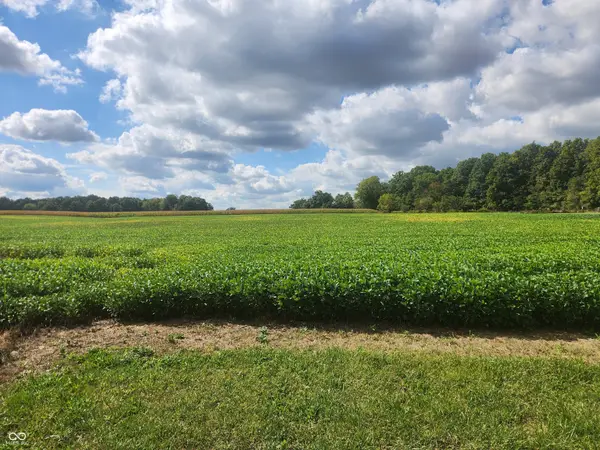 $159,900Active2 Acres
$159,900Active2 Acres01 S 100 W, Franklin, IN 46131
MLS# 22064911Listed by: KELLER WILLIAMS INDY METRO S - New
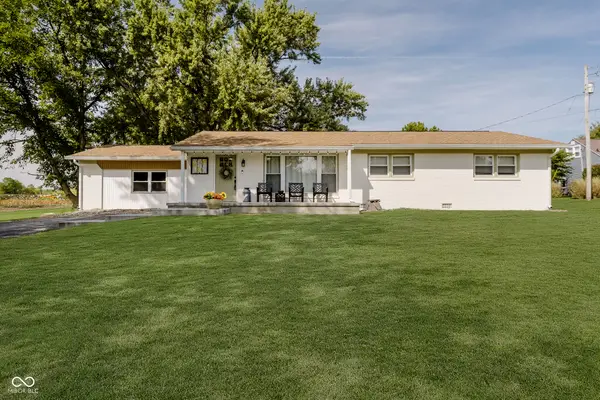 $349,900Active3 beds 2 baths2,076 sq. ft.
$349,900Active3 beds 2 baths2,076 sq. ft.602 E Hospital Road, Franklin, IN 46131
MLS# 22064125Listed by: CENTURY 21 SCHEETZ
