2274 Hampton Drive, Franklin, IN 46131
Local realty services provided by:Schuler Bauer Real Estate ERA Powered
Listed by:karl vierling
Office:carpenter, realtors
MLS#:22060593
Source:IN_MIBOR
Price summary
- Price:$294,900
- Price per sq. ft.:$120.42
About this home
This charming 3-bedroom, 2.5-bath home (2,449 sqft) is move-in ready and is just minutes from downtown Franklin and I-65. Nestled in the Heritage neighborhood, this property also offers direct access to the Greenway Trail system, with 17 miles of connected trails winding through Franklin's beautiful parks, shopping and more! Step inside and you're greeted by a bright, open-concept living space that flows seamlessly from the living room to the family room, complete with a cozy fireplace, into the dining area and kitchen. Upstairs, a spacious loft offers extra room to stretch out, play or relax. The primary suite is a retreat of its own with a large walk-in closet and bathroom, while two additional bedrooms, another full bath, and a convenient upstairs laundry round out the space. Smart touches like Alexa-enabled outlets and lighting bring modern convenience throughout the home. Outside, enjoy a fully fenced backyard with a large deck, overlooking a peaceful pond - ideal for morning coffee, backyard barbecues, or evening sunsets. Heritage isn't just a neighborhood, it's a lifestyle - With a clubhouse, playground, tennis courts, and pool & workout room, there's something for everyone to enjoy. Welcome Home!
Contact an agent
Home facts
- Year built:2006
- Listing ID #:22060593
- Added:23 day(s) ago
- Updated:September 27, 2025 at 10:35 PM
Rooms and interior
- Bedrooms:3
- Total bathrooms:3
- Full bathrooms:2
- Half bathrooms:1
- Living area:2,449 sq. ft.
Heating and cooling
- Cooling:Central Electric, Heat Pump
- Heating:Heat Pump
Structure and exterior
- Year built:2006
- Building area:2,449 sq. ft.
- Lot area:0.19 Acres
Utilities
- Water:Public Water
Finances and disclosures
- Price:$294,900
- Price per sq. ft.:$120.42
New listings near 2274 Hampton Drive
- New
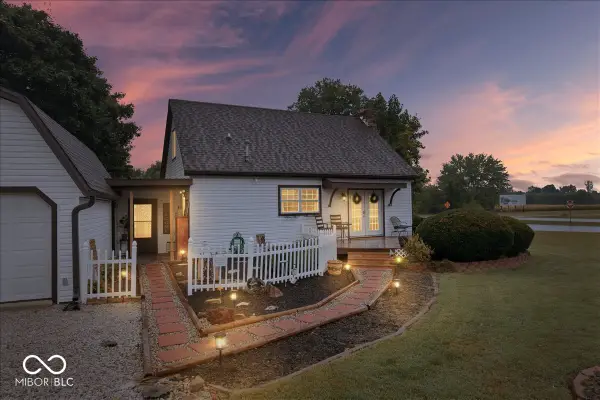 $265,000Active2 beds 2 baths1,698 sq. ft.
$265,000Active2 beds 2 baths1,698 sq. ft.6 Centerbrook Drive, Franklin, IN 46131
MLS# 22064810Listed by: EXP REALTY, LLC - New
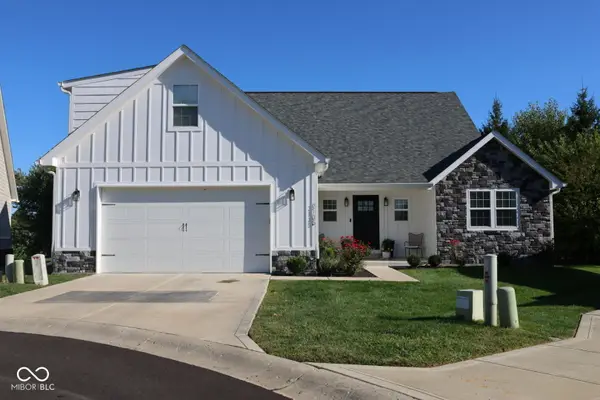 $505,000Active3 beds 3 baths2,790 sq. ft.
$505,000Active3 beds 3 baths2,790 sq. ft.2135 Somerset Drive, Franklin, IN 46131
MLS# 22062672Listed by: ROGER WEBB REAL ESTATE, INC - New
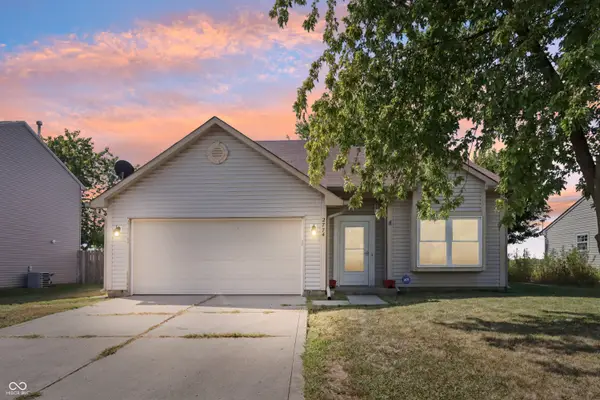 $279,900Active4 beds 3 baths2,072 sq. ft.
$279,900Active4 beds 3 baths2,072 sq. ft.2774 Woodfield Boulevard, Franklin, IN 46131
MLS# 22064907Listed by: EXP REALTY, LLC - New
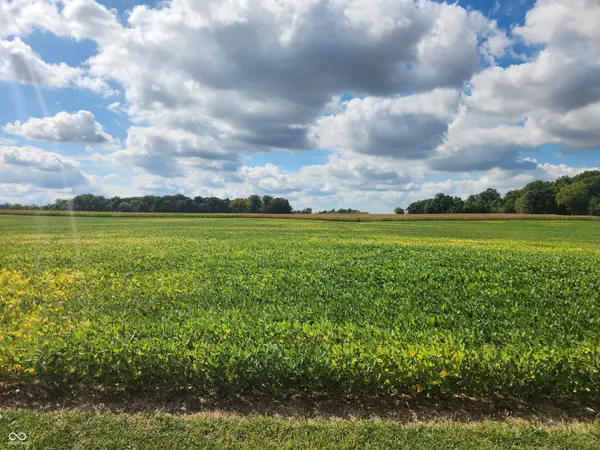 $159,900Active2 Acres
$159,900Active2 Acres02 S 100 W, Franklin, IN 46131
MLS# 22064990Listed by: KELLER WILLIAMS INDY METRO S - New
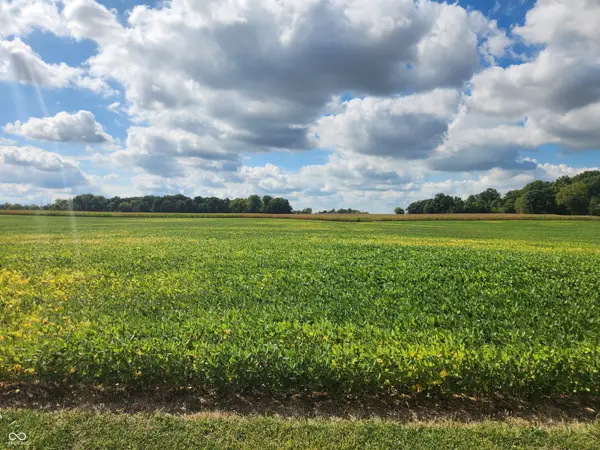 $159,900Active2 Acres
$159,900Active2 Acres03 S 100 W, Franklin, IN 46131
MLS# 22064999Listed by: KELLER WILLIAMS INDY METRO S - New
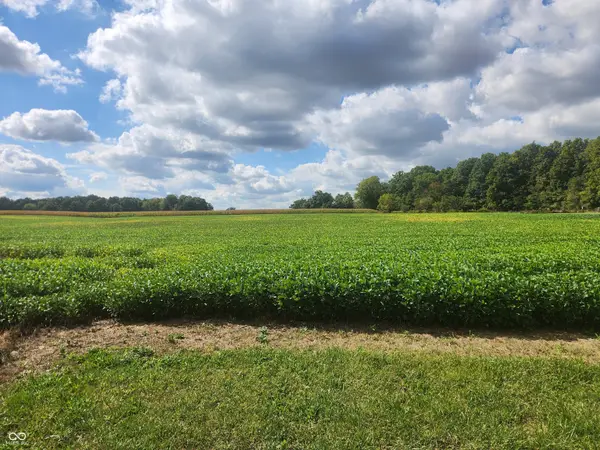 $159,900Active2 Acres
$159,900Active2 Acres01 S 100 W, Franklin, IN 46131
MLS# 22064911Listed by: KELLER WILLIAMS INDY METRO S - New
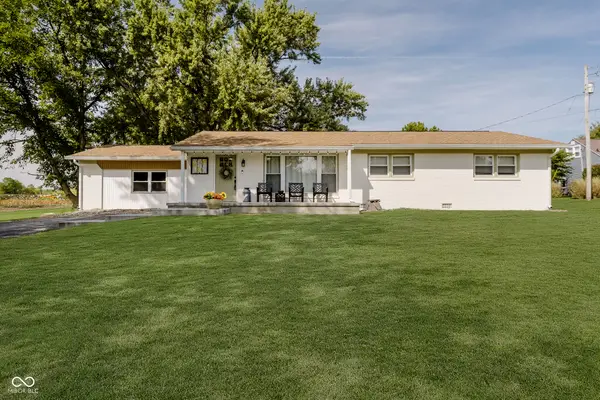 $349,900Active3 beds 2 baths2,076 sq. ft.
$349,900Active3 beds 2 baths2,076 sq. ft.602 E Hospital Road, Franklin, IN 46131
MLS# 22064125Listed by: CENTURY 21 SCHEETZ - New
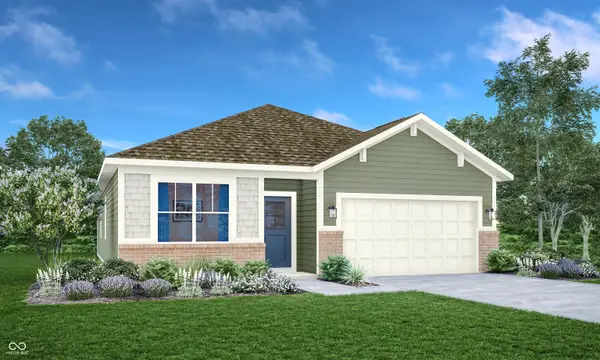 $329,995Active3 beds 2 baths1,673 sq. ft.
$329,995Active3 beds 2 baths1,673 sq. ft.3804 Jason Avenue, Franklin, IN 46131
MLS# 22064594Listed by: COMPASS INDIANA, LLC - New
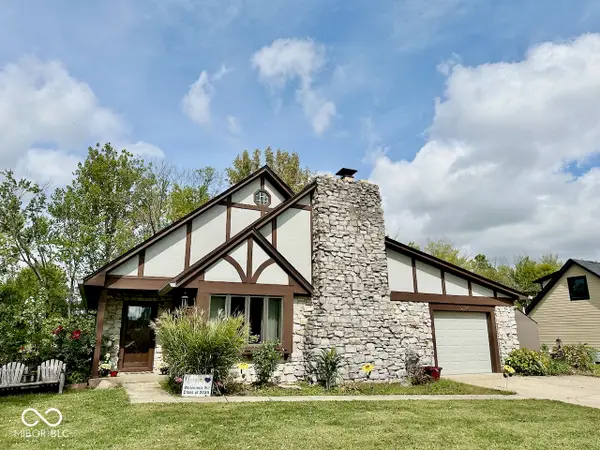 $335,000Active4 beds 3 baths2,675 sq. ft.
$335,000Active4 beds 3 baths2,675 sq. ft.1274 Castle Drive, Franklin, IN 46131
MLS# 22064352Listed by: KELLER WILLIAMS INDY METRO S 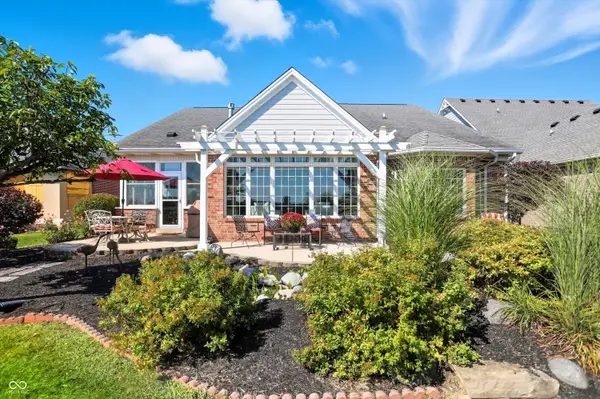 $543,900Pending4 beds 3 baths2,740 sq. ft.
$543,900Pending4 beds 3 baths2,740 sq. ft.2263 Somerset Drive, Franklin, IN 46131
MLS# 22063492Listed by: JANNA LONG REAL ESTATE LLC
