2477 Bristol Drive, Franklin, IN 46131
Local realty services provided by:Schuler Bauer Real Estate ERA Powered
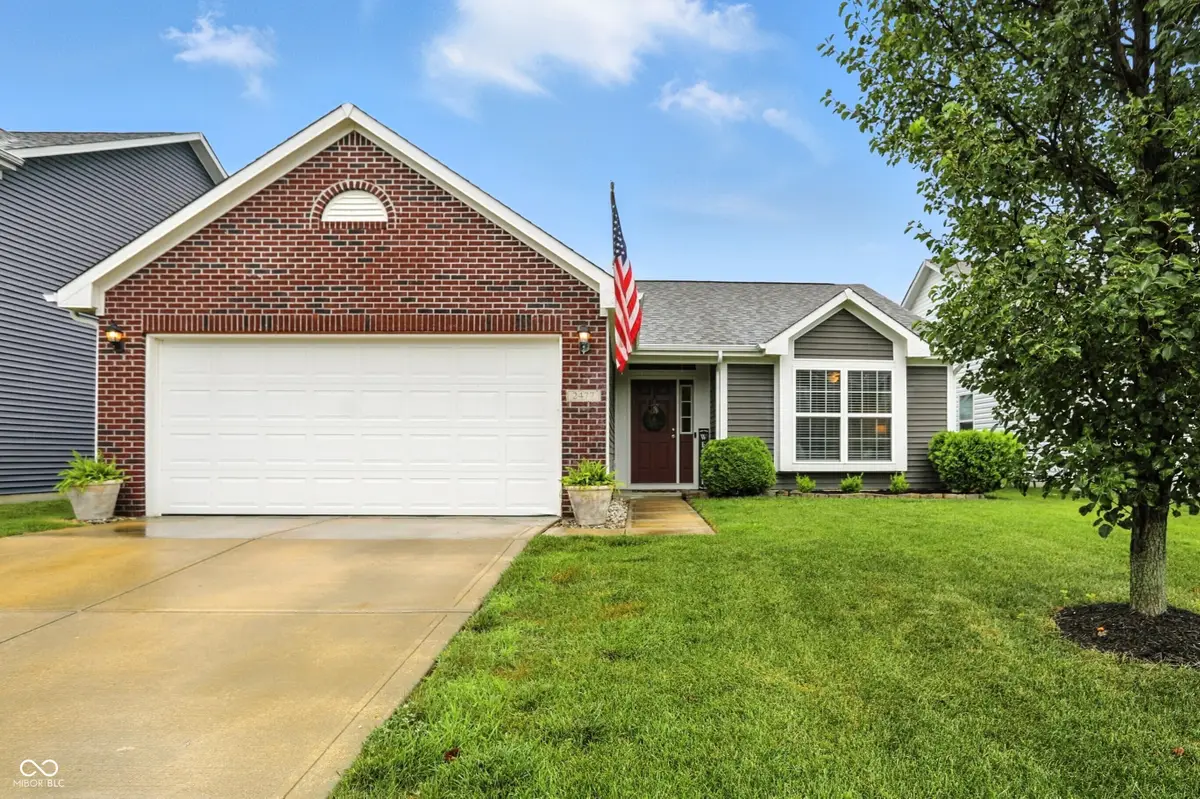

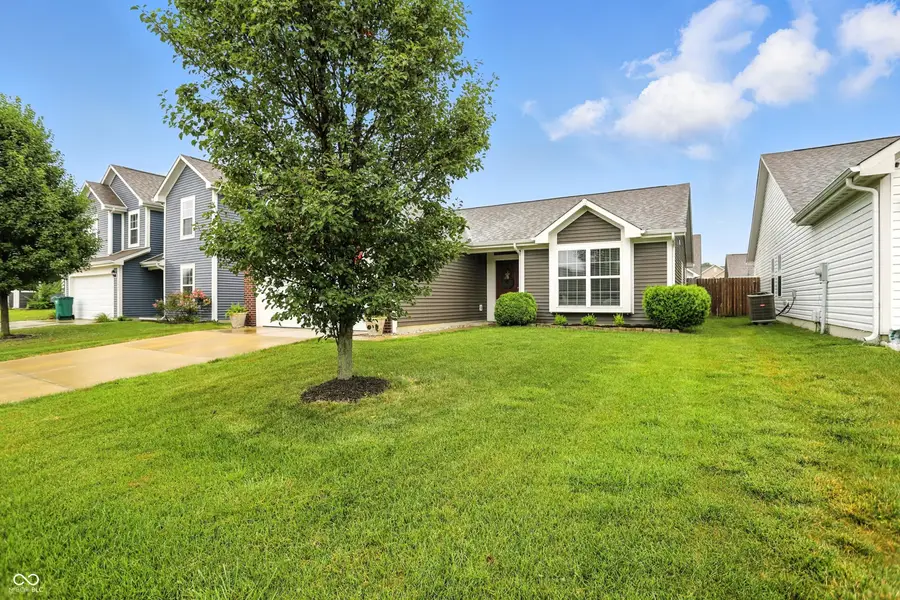
2477 Bristol Drive,Franklin, IN 46131
$265,000
- 3 Beds
- 2 Baths
- 1,370 sq. ft.
- Single family
- Pending
Listed by:steve lew
Office:steve lew real estate group, llc.
MLS#:22050355
Source:IN_MIBOR
Price summary
- Price:$265,000
- Price per sq. ft.:$193.43
About this home
This beautifully maintained 3-bedroom, 2-bath ranch offers a desirable split floor plan and timeless appeal. Designed with a neutral palette and an abundance of natural light, the open-concept interior feels bright, spacious, and inviting. A vaulted ceiling enhances the great room, while wood laminate flooring adds warmth and character throughout the main living areas, including the entry and kitchen. The kitchen features stainless steel appliances, ample cabinetry, and generous counter space, ideal for both everyday living and entertaining. The private primary suite is thoughtfully positioned away from the other bedrooms and features a large walk-in closet and an en-suite bath with double cultured marble sinks. Step outside to a fully fenced backyard that's perfect for gatherings, complete with a custom stamped concrete patio, built-in firepit, and charming pergola. Home has a new tankless water heater. Conveniently located near I-65, shopping, dining, schools, and parks, this home truly checks all the boxes. Schedule your showing today before it's gone!
Contact an agent
Home facts
- Year built:2016
- Listing Id #:22050355
- Added:19 day(s) ago
- Updated:July 16, 2025 at 11:39 PM
Rooms and interior
- Bedrooms:3
- Total bathrooms:2
- Full bathrooms:2
- Living area:1,370 sq. ft.
Heating and cooling
- Cooling:Central Electric
- Heating:Forced Air
Structure and exterior
- Year built:2016
- Building area:1,370 sq. ft.
- Lot area:0.13 Acres
Schools
- High school:Franklin Community High School
- Middle school:Franklin Community Middle School
Utilities
- Water:Public Water
Finances and disclosures
- Price:$265,000
- Price per sq. ft.:$193.43
New listings near 2477 Bristol Drive
- New
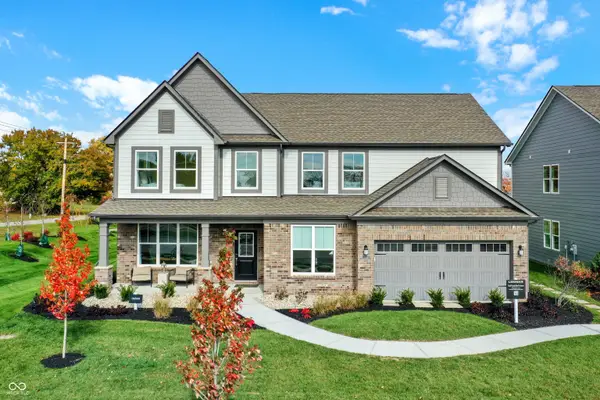 $445,000Active6 beds 6 baths3,329 sq. ft.
$445,000Active6 beds 6 baths3,329 sq. ft.3002 Essex Drive, Danville, IN 46122
MLS# 22052692Listed by: COMPASS INDIANA, LLC - New
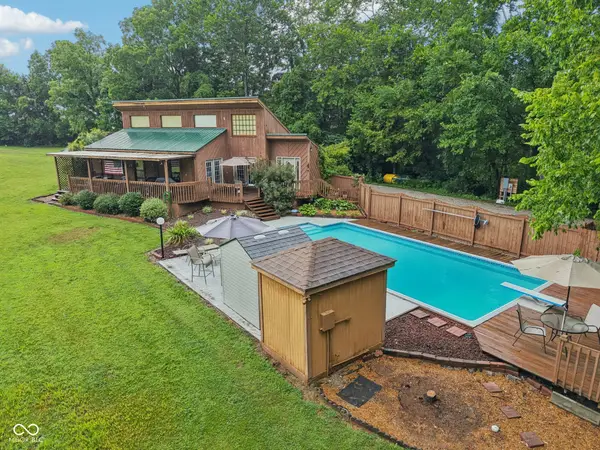 $395,000Active1 beds 1 baths1,431 sq. ft.
$395,000Active1 beds 1 baths1,431 sq. ft.4659 E 400 S, Franklin, IN 46131
MLS# 22053909Listed by: HIGHGARDEN REAL ESTATE - New
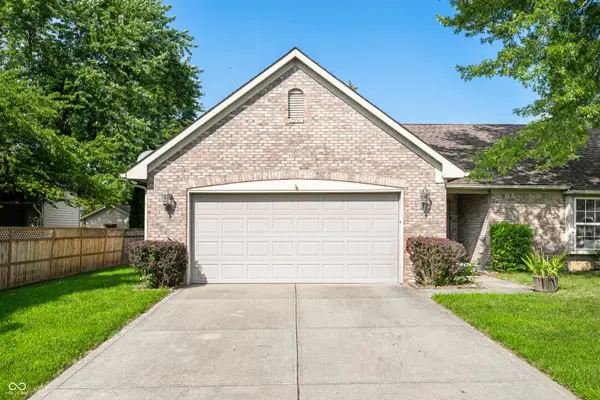 $325,000Active3 beds 2 baths1,612 sq. ft.
$325,000Active3 beds 2 baths1,612 sq. ft.607 S View Court, Franklin, IN 46131
MLS# 22053653Listed by: KELLER WILLIAMS INDY METRO S - New
 $272,900Active4 beds 2 baths1,383 sq. ft.
$272,900Active4 beds 2 baths1,383 sq. ft.1032 Mosswood Circle, Franklin, IN 46131
MLS# 22053618Listed by: MODERN REALTY GROUP INC - New
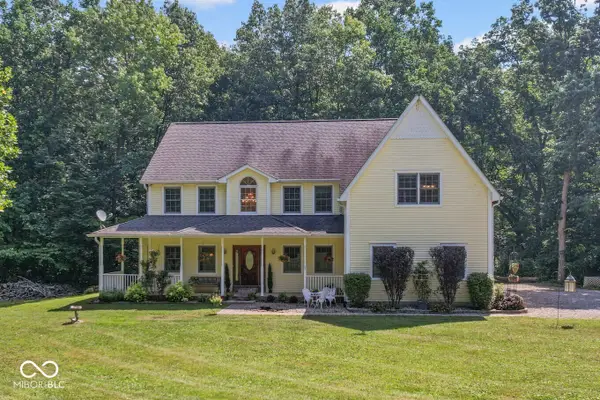 $799,900Active5 beds 5 baths4,729 sq. ft.
$799,900Active5 beds 5 baths4,729 sq. ft.4866 E 500 S, Franklin, IN 46131
MLS# 22049683Listed by: MIKE WATKINS REAL ESTATE GROUP - New
 $265,000Active2 beds 2 baths1,656 sq. ft.
$265,000Active2 beds 2 baths1,656 sq. ft.1495 Michigan Road, Franklin, IN 46131
MLS# 22053277Listed by: O'BRIEN TEAM REALTY - New
 $270,000Active3 beds 2 baths1,304 sq. ft.
$270,000Active3 beds 2 baths1,304 sq. ft.4128 William Avenue, Franklin, IN 46131
MLS# 22053399Listed by: O'BRIEN TEAM REALTY - New
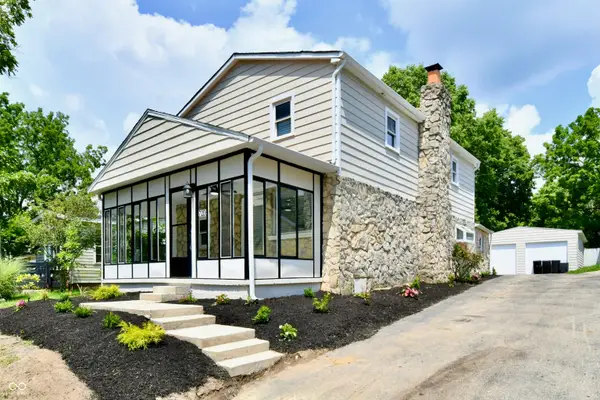 $299,000Active3 beds 3 baths1,748 sq. ft.
$299,000Active3 beds 3 baths1,748 sq. ft.7214 E 100 N, Franklin, IN 46131
MLS# 22053127Listed by: LLM CAPITAL 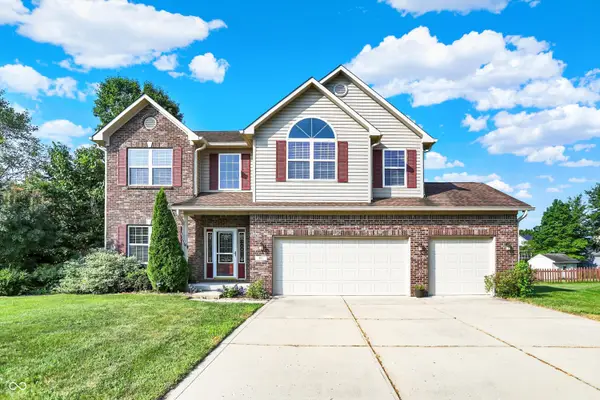 $374,000Pending4 beds 3 baths2,466 sq. ft.
$374,000Pending4 beds 3 baths2,466 sq. ft.861 Stardust Court, Franklin, IN 46131
MLS# 22052771Listed by: SMYTHE & CO, INC- New
 $269,900Active3 beds 2 baths1,504 sq. ft.
$269,900Active3 beds 2 baths1,504 sq. ft.1235 Fiesta Drive, Franklin, IN 46131
MLS# 22052843Listed by: TRUSTED REALTY PARTNERS OF IND

