2509 Cedarmill Drive, Franklin, IN 46131
Local realty services provided by:Schuler Bauer Real Estate ERA Powered
Upcoming open houses
- Sat, Feb 1401:00 pm - 03:00 pm
Listed by: jennifer mckinney-seet, april reamsnyder
Office: fathom realty
MLS#:22041692
Source:IN_MIBOR
Price summary
- Price:$295,000
- Price per sq. ft.:$139.41
About this home
Ideally located, this beautiful waterfront home in historic Franklin, IN offers a thoughtful balance of small-town charm and commuter convenience-just 30 minutes between Indianapolis and Columbus with easy access to I-65. Built in 2016 by Arbor Homes, this well-maintained, move-in ready 3bd, 2.5-bath home features over 2,100 sqft of living space with peaceful pond views and a layout designed for modern living. Recent updates include thoughtful refreshes such as interior paint, updated HVAC, insulated garage door and new water heater. The open-concept main level showcases a cozy electric fireplace (no open flame), picturesque views of the pond, a flexible dining space with sliding door access to the backyard, modern kitchen featuring a large center island, stainless steel appliances and two pantries-ideal for everyday living and entertaining. A bonus room near the front entrance adds even more flexibility and could be ideal for home office or playroom. Upstairs, all bedrooms are spacious with walk-in closets and direct bath access plus a versatile loft space-ideal for 2nd living space or potential 4th bedroom. Convenient upstairs laundry room with front-load washer and dryer included. Enjoy an oversized garage with utility room and attic access for extra storage, a large fenced backyard with firepit, and the ability to fish from your own backyard. Residents enjoy community amenities including pool, fitness center, playgrounds, sports courts, and walking trails. With flexible living spaces, scenic views and an ideal location, this home is perfectly suited for your next chapter-offering the comfort, space, and lifestyle today's buyers are seeking.
Contact an agent
Home facts
- Year built:2016
- Listing ID #:22041692
- Added:254 day(s) ago
- Updated:February 13, 2026 at 03:47 PM
Rooms and interior
- Bedrooms:3
- Total bathrooms:3
- Full bathrooms:2
- Half bathrooms:1
- Living area:2,116 sq. ft.
Heating and cooling
- Cooling:Central Electric
- Heating:Electric, Forced Air
Structure and exterior
- Year built:2016
- Building area:2,116 sq. ft.
- Lot area:0.15 Acres
Schools
- High school:Franklin Community High School
- Middle school:Franklin Community Middle School
Utilities
- Water:Public Water
Finances and disclosures
- Price:$295,000
- Price per sq. ft.:$139.41
New listings near 2509 Cedarmill Drive
- New
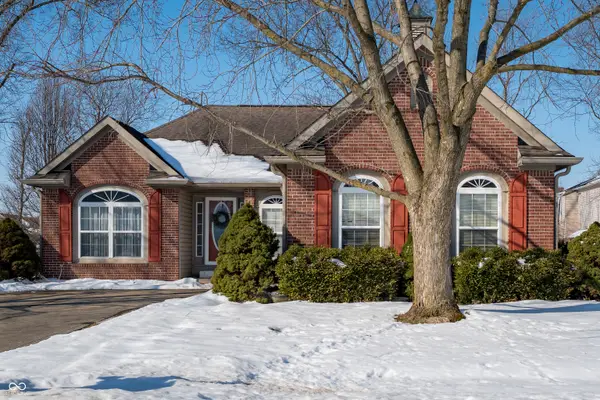 $279,900Active3 beds 2 baths1,785 sq. ft.
$279,900Active3 beds 2 baths1,785 sq. ft.1712 Turning Leaf Drive, Franklin, IN 46131
MLS# 22083078Listed by: RE/MAX REAL ESTATE PROF - New
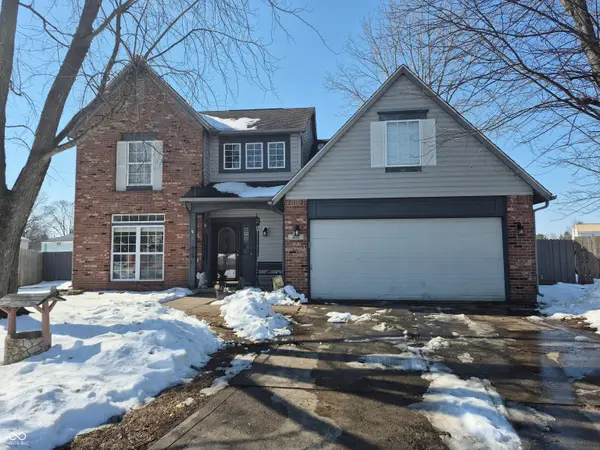 $355,000Active3 beds 3 baths1,918 sq. ft.
$355,000Active3 beds 3 baths1,918 sq. ft.925 Mallory Parkway, Franklin, IN 46131
MLS# 22083511Listed by: RE/MAX PROFESSIONALS - New
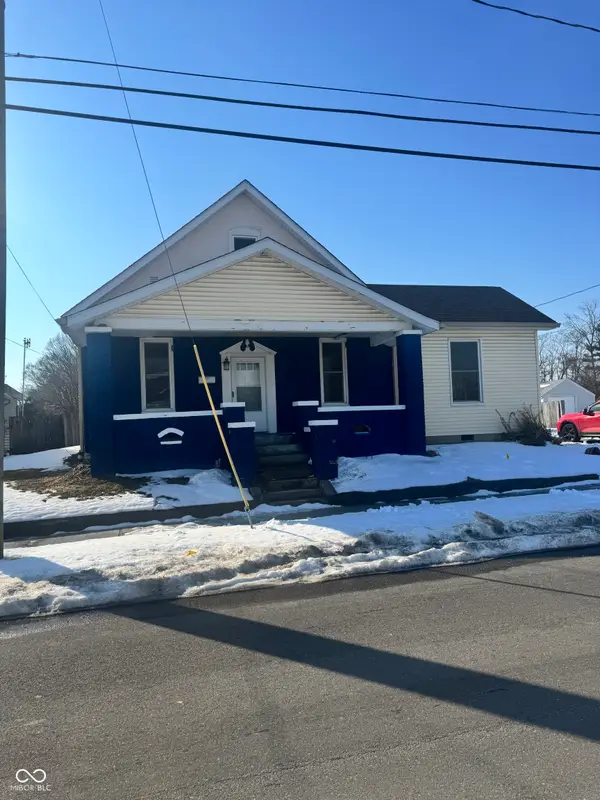 $175,000Active3 beds 2 baths2,133 sq. ft.
$175,000Active3 beds 2 baths2,133 sq. ft.598 Johnson Avenue, Franklin, IN 46131
MLS# 22083580Listed by: HEMRICK PROPERTY GROUP INC. - New
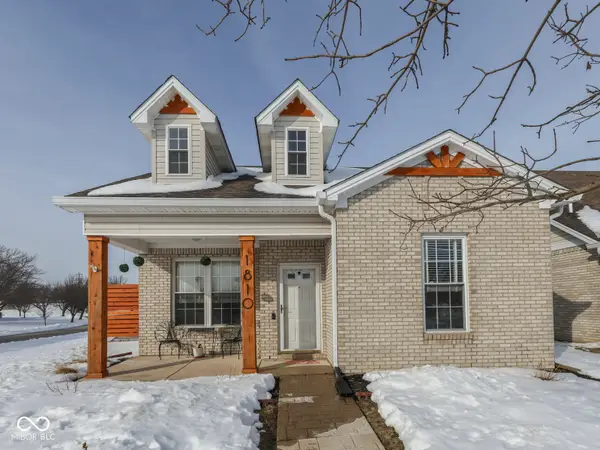 $299,900Active3 beds 2 baths1,481 sq. ft.
$299,900Active3 beds 2 baths1,481 sq. ft.1810 E Jefferson Street, Franklin, IN 46131
MLS# 22083268Listed by: CARPENTER, REALTORS - New
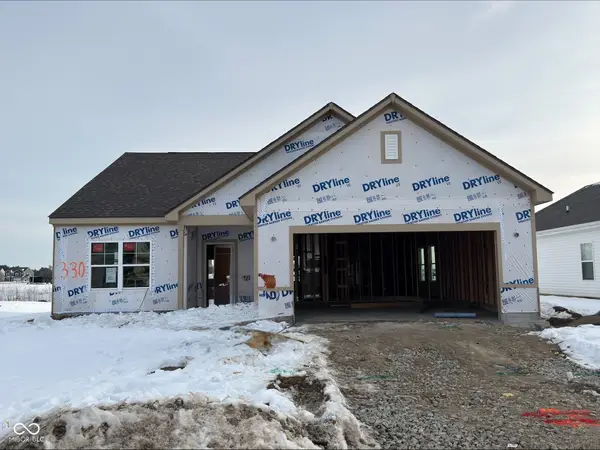 $324,995Active3 beds 2 baths1,687 sq. ft.
$324,995Active3 beds 2 baths1,687 sq. ft.1177 Pegasus Drive, Franklin, IN 46131
MLS# 22081987Listed by: RIDGELINE REALTY, LLC - New
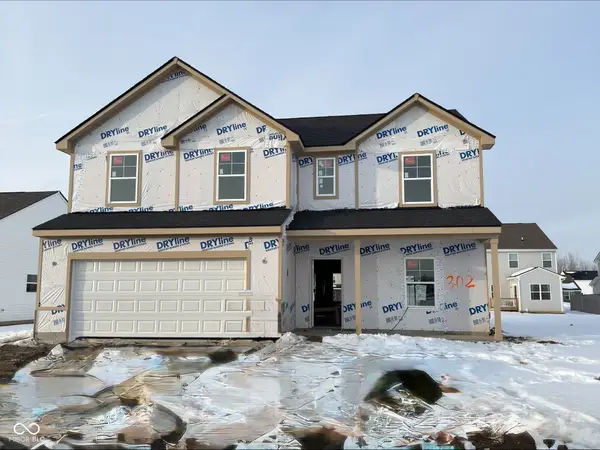 $369,995Active5 beds 3 baths4,114 sq. ft.
$369,995Active5 beds 3 baths4,114 sq. ft.1228 Pegasus Drive, Franklin, IN 46131
MLS# 22082097Listed by: RIDGELINE REALTY, LLC - New
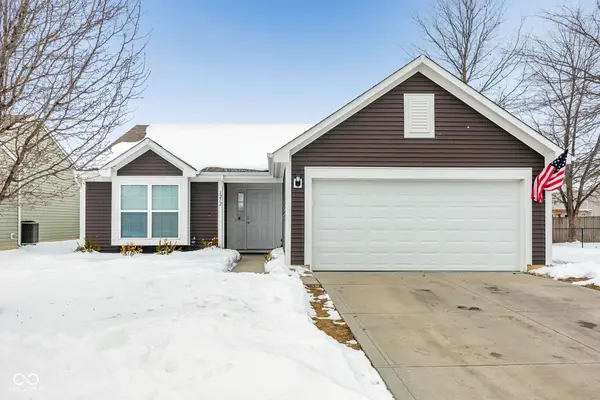 $279,900Active3 beds 2 baths1,370 sq. ft.
$279,900Active3 beds 2 baths1,370 sq. ft.1212 Crabapple Road, Franklin, IN 46131
MLS# 22083133Listed by: FERRIS PROPERTY GROUP - Open Sun, 1 to 3pmNew
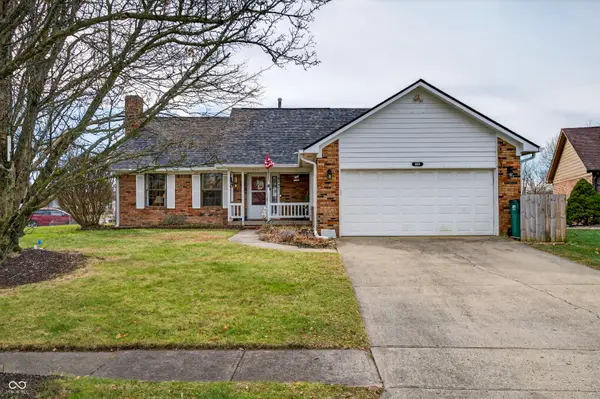 $324,000Active4 beds 3 baths1,873 sq. ft.
$324,000Active4 beds 3 baths1,873 sq. ft.506 Galahad Drive, Franklin, IN 46131
MLS# 22077951Listed by: KELLER WILLIAMS INDY METRO S - Open Sat, 12 to 2pmNew
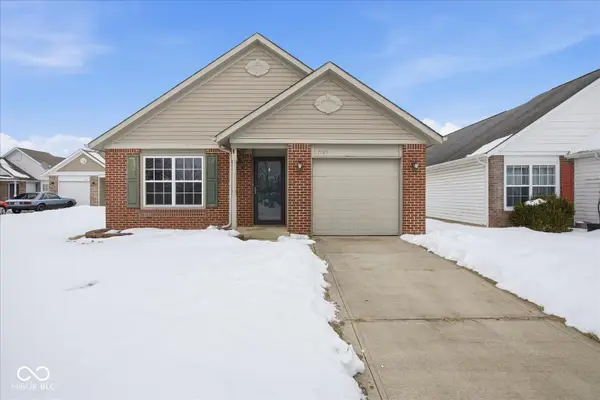 $219,900Active3 beds 1 baths1,008 sq. ft.
$219,900Active3 beds 1 baths1,008 sq. ft.1985 Falcon Court, Franklin, IN 46131
MLS# 22083119Listed by: KELLER WILLIAMS INDY METRO S - New
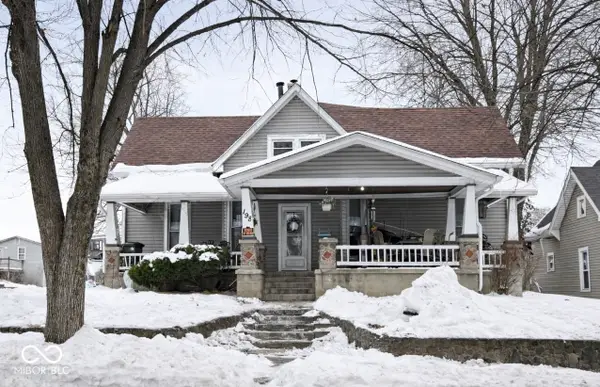 $369,999Active5 beds 2 baths3,492 sq. ft.
$369,999Active5 beds 2 baths3,492 sq. ft.198 W King Street, Franklin, IN 46131
MLS# 22083178Listed by: KELLER WILLIAMS INDY METRO S

