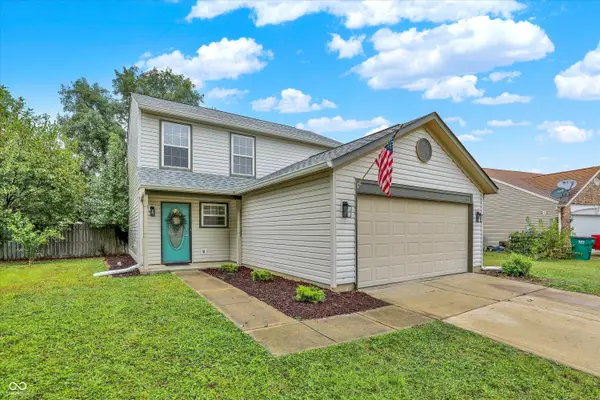808 Capricorn Drive, Franklin, IN 46131
Local realty services provided by:Schuler Bauer Real Estate ERA Powered
808 Capricorn Drive,Franklin, IN 46131
$319,999
- 4 Beds
- 3 Baths
- 2,321 sq. ft.
- Single family
- Pending
Listed by:michael weaver
Office:the vearus group
MLS#:22040294
Source:IN_MIBOR
Price summary
- Price:$319,999
- Price per sq. ft.:$137.87
About this home
Welcome to 808 Capricorn Dr, a pristine & thoughtfully upgraded 4 bedroom,2.5 bathroom home nestled in a quiet, super neighborhood in Franklin, Indiana.Built in 2021 & immaculately maintained, this home stands out with its impressive attention to detail & like-new condition. From the moment you walk in, you'll notice the difference. Beginning with the rich, engineered wood flooring that spans the main level. This premium flooring upgrade,not included in the standard Arbor Homes package, adds warmth, durability, & an elevated aesthetic that complements the home's natural light & open-concept layout. The main level flows seamlessly from a spacious front office or flex room to the large living room & modern kitchen, creating the perfect space for entertaining or everyday living.The kitchen is equipped with sleek cabinetry, ample counter space, & modern appliances.All kept in impeccable condition.The adjacent dining area overlooks the fully fenced backyard, making indoor-outdoor hosting a breeze.The current owners have taken exceptional care of the property, & it shows.Every surface feels fresh and meticulously kept. The entire home reflects a sense of cleanliness, order, & pride of ownership that is rare to find.Upstairs, a cozy loft provides additional flex space.This ideal for a media room, play area, or reading nook.The 4 bedrooms are all generously sized with large closets, & the Master bedroom is a true retreat. Featuring a large footprint, spacious walk-in closet, & a private ensuite bathroom with a sink & modern fixtures.Bathrooms are spotless and well-appointed, with upgraded finishes & a clean, neutral palette ready for your personal touch. Additional features include a finished two-car garage, energy-efficient systems, and a beautifully landscaped front yard. The backyard offers room to garden, play, or unwind, and the full pride of ownership that is rare to find. Located just minutes from local schools, parks,grocery stores, and downtown Franklin.
Contact an agent
Home facts
- Year built:2021
- Listing ID #:22040294
- Added:122 day(s) ago
- Updated:October 05, 2025 at 07:35 AM
Rooms and interior
- Bedrooms:4
- Total bathrooms:3
- Full bathrooms:2
- Half bathrooms:1
- Living area:2,321 sq. ft.
Heating and cooling
- Cooling:Central Electric
- Heating:Electric
Structure and exterior
- Year built:2021
- Building area:2,321 sq. ft.
- Lot area:0.21 Acres
Schools
- High school:Franklin Community High School
- Middle school:Franklin Community Middle School
Utilities
- Water:Public Water
Finances and disclosures
- Price:$319,999
- Price per sq. ft.:$137.87
New listings near 808 Capricorn Drive
- New
 $369,900Active4 beds 3 baths2,793 sq. ft.
$369,900Active4 beds 3 baths2,793 sq. ft.942 Ram Drive, Franklin, IN 46131
MLS# 22066489Listed by: THE STEWART HOME GROUP - New
 $775,000Active3 beds 2 baths1,908 sq. ft.
$775,000Active3 beds 2 baths1,908 sq. ft.1083 Beechtree Lane, Franklin, IN 46131
MLS# 22065907Listed by: SMYTHE & CO, INC - New
 $315,000Active4 beds 3 baths2,037 sq. ft.
$315,000Active4 beds 3 baths2,037 sq. ft.1081 Country Meadow Court, Franklin, IN 46131
MLS# 22066437Listed by: KELLER WILLIAMS INDY METRO S - New
 $275,000Active3 beds 2 baths1,659 sq. ft.
$275,000Active3 beds 2 baths1,659 sq. ft.2160 Meadow Glen Boulevard, Franklin, IN 46131
MLS# 22065928Listed by: CENTURY 21 SCHEETZ - New
 $675,000Active3 beds 2 baths1,851 sq. ft.
$675,000Active3 beds 2 baths1,851 sq. ft.1584 E 600 S, Franklin, IN 46131
MLS# 22066112Listed by: MAS PROPERTIES - New
 $224,900Active2 beds 2 baths1,158 sq. ft.
$224,900Active2 beds 2 baths1,158 sq. ft.2084 Pelican Drive, Franklin, IN 46131
MLS# 22065641Listed by: RE/MAX TEAM - New
 $300,000Active3 beds 3 baths2,624 sq. ft.
$300,000Active3 beds 3 baths2,624 sq. ft.2038 Bridlewood Drive, Franklin, IN 46131
MLS# 22066144Listed by: KEY REALTY INDIANA - New
 $285,000Active3 beds 2 baths1,464 sq. ft.
$285,000Active3 beds 2 baths1,464 sq. ft.2146 Charles Drive, Franklin, IN 46131
MLS# 22066104Listed by: BERKSHIRE HATHAWAY HOME - New
 $75,000Active3 beds 2 baths1,808 sq. ft.
$75,000Active3 beds 2 baths1,808 sq. ft.356 N Main Street, Franklin, IN 46131
MLS# 22064282Listed by: J. SNIDER REAL ESTATE - New
 $276,400Active3 beds 3 baths1,500 sq. ft.
$276,400Active3 beds 3 baths1,500 sq. ft.990 Canary Creek Drive, Franklin, IN 46131
MLS# 22065059Listed by: MODERN REALTY GROUP INC
