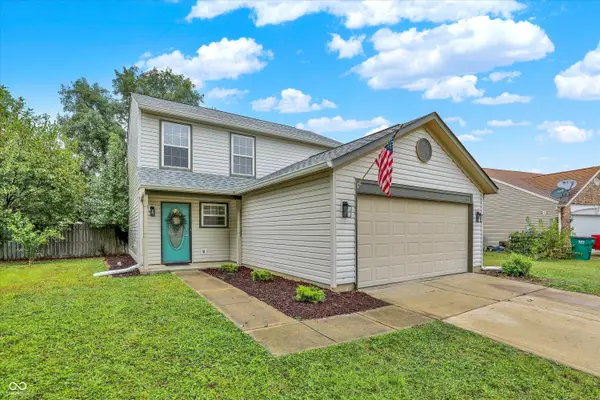918 Cass Drive, Franklin, IN 46131
Local realty services provided by:Schuler Bauer Real Estate ERA Powered
918 Cass Drive,Franklin, IN 46131
$319,000
- 4 Beds
- 3 Baths
- 2,335 sq. ft.
- Single family
- Pending
Listed by:jimmy ondecko
Office:f.c. tucker company
MLS#:22040647
Source:IN_MIBOR
Price summary
- Price:$319,000
- Price per sq. ft.:$136.62
About this home
This spacious two-story home offers over 2,300 square feet of thoughtfully designed living space, with four bedrooms and a flexible layout that adapts easily to everyday routines or weekend hosting. The kitchen is the heart of the home, featuring a large center island, modern backsplash, and timeless shaker-style cabinetry - perfect for casual breakfasts, weeknight dinners, or gathering with friends. The primary suite offers a private retreat with a double vanity, walk-in shower, and a generous walk-in closet. Step out back to a fully fenced yard with a patio and built-in fire pit - great for cookouts, crisp fall evenings, or winding down under the stars. Inside, a dedicated laundry room, open-concept living areas, and smart storage throughout make daily life easy and organized. Built in 2020 and located just under two miles from downtown Franklin, you're close to local shops, restaurants, and year-round events that give the area its small-town charm. Plus, you're just a stone's throw from The Legends Golf Club - ideal for a quick round or an afternoon escape. This is the kind of home that grows with you - comfortable, practical, and well-placed to enjoy the best of Franklin.
Contact an agent
Home facts
- Year built:2020
- Listing ID #:22040647
- Added:122 day(s) ago
- Updated:October 05, 2025 at 07:20 AM
Rooms and interior
- Bedrooms:4
- Total bathrooms:3
- Full bathrooms:2
- Half bathrooms:1
- Living area:2,335 sq. ft.
Heating and cooling
- Cooling:Central Electric
- Heating:High Efficiency (90%+ AFUE )
Structure and exterior
- Year built:2020
- Building area:2,335 sq. ft.
- Lot area:0.12 Acres
Utilities
- Water:Public Water
Finances and disclosures
- Price:$319,000
- Price per sq. ft.:$136.62
New listings near 918 Cass Drive
- New
 $369,900Active4 beds 3 baths2,793 sq. ft.
$369,900Active4 beds 3 baths2,793 sq. ft.942 Ram Drive, Franklin, IN 46131
MLS# 22066489Listed by: THE STEWART HOME GROUP - New
 $775,000Active3 beds 2 baths1,908 sq. ft.
$775,000Active3 beds 2 baths1,908 sq. ft.1083 Beechtree Lane, Franklin, IN 46131
MLS# 22065907Listed by: SMYTHE & CO, INC - New
 $315,000Active4 beds 3 baths2,037 sq. ft.
$315,000Active4 beds 3 baths2,037 sq. ft.1081 Country Meadow Court, Franklin, IN 46131
MLS# 22066437Listed by: KELLER WILLIAMS INDY METRO S - New
 $275,000Active3 beds 2 baths1,659 sq. ft.
$275,000Active3 beds 2 baths1,659 sq. ft.2160 Meadow Glen Boulevard, Franklin, IN 46131
MLS# 22065928Listed by: CENTURY 21 SCHEETZ - New
 $675,000Active3 beds 2 baths1,851 sq. ft.
$675,000Active3 beds 2 baths1,851 sq. ft.1584 E 600 S, Franklin, IN 46131
MLS# 22066112Listed by: MAS PROPERTIES - New
 $224,900Active2 beds 2 baths1,158 sq. ft.
$224,900Active2 beds 2 baths1,158 sq. ft.2084 Pelican Drive, Franklin, IN 46131
MLS# 22065641Listed by: RE/MAX TEAM - New
 $300,000Active3 beds 3 baths2,624 sq. ft.
$300,000Active3 beds 3 baths2,624 sq. ft.2038 Bridlewood Drive, Franklin, IN 46131
MLS# 22066144Listed by: KEY REALTY INDIANA - New
 $285,000Active3 beds 2 baths1,464 sq. ft.
$285,000Active3 beds 2 baths1,464 sq. ft.2146 Charles Drive, Franklin, IN 46131
MLS# 22066104Listed by: BERKSHIRE HATHAWAY HOME - New
 $75,000Active3 beds 2 baths1,808 sq. ft.
$75,000Active3 beds 2 baths1,808 sq. ft.356 N Main Street, Franklin, IN 46131
MLS# 22064282Listed by: J. SNIDER REAL ESTATE - New
 $276,400Active3 beds 3 baths1,500 sq. ft.
$276,400Active3 beds 3 baths1,500 sq. ft.990 Canary Creek Drive, Franklin, IN 46131
MLS# 22065059Listed by: MODERN REALTY GROUP INC
