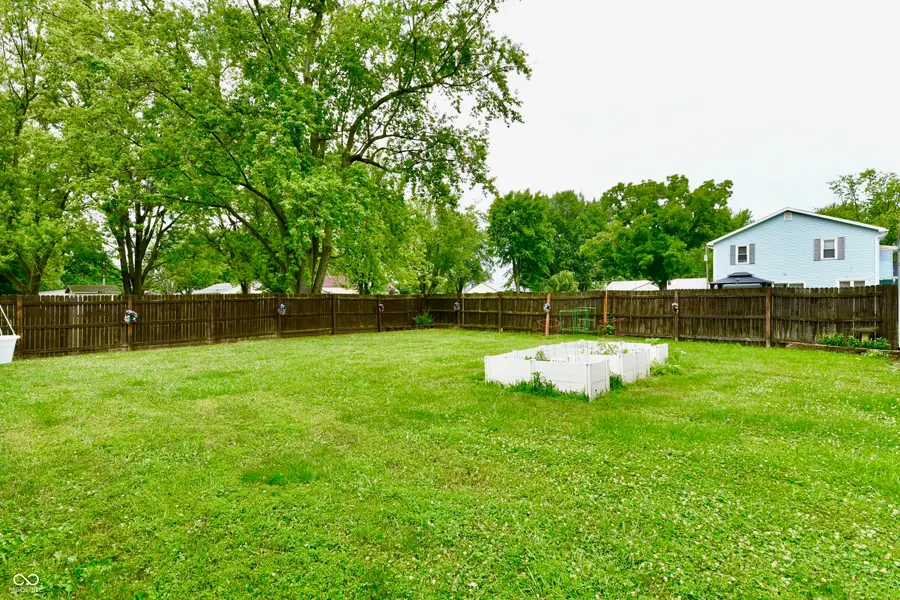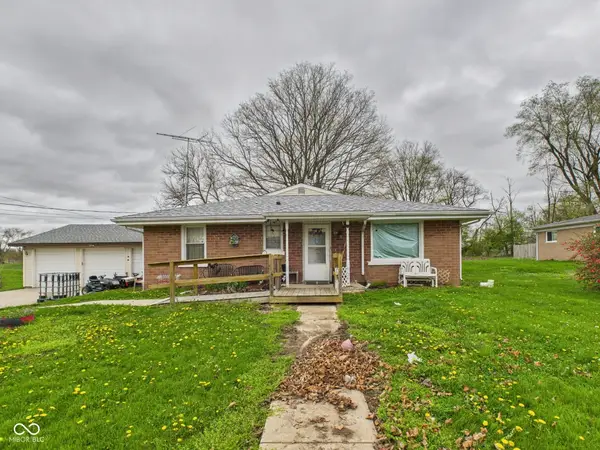812 Madison Street, Frankton, IN 46044
Local realty services provided by:Schuler Bauer Real Estate ERA Powered



Listed by:diana dunham
Office:keller williams indy metro ne
MLS#:22024557
Source:IN_MIBOR
Price summary
- Price:$220,000
- Price per sq. ft.:$140.13
About this home
Charming 3-Bedroom Ranch Home in Frankton. Nestled on a serene .30-acre lot in the heart of Frankton, this inviting ranch home offers the perfect blend of comfort and modern amenities. Boasting 3 bedrooms and 2 baths, this home is designed for both relaxation and entertaining. As you step inside, you're greeted by a cozy living room featuring a gas fireplace, perfect for those chilly evenings. The wide hallway effortlessly guides you to the bedrooms, ensuring privacy and convenience. The kitchen, comes complete with all appliances. Adjacent to the kitchen is a formal dining room, ideal for hosting family gatherings and dinner parties. A sliding glass door opens to an expansive patio, partially covered by a canopy, providing a shaded retreat for outdoor dining and relaxation. The backyard is a private oasis, enclosed by a privacy fence, and features a firepit for cozy nights under the stars and a storage shed for your gardening tools. The highlight of the outdoor space is the round trough, offering a refreshing escape during those hot summer days. For the hobbyist or DIY enthusiast, the 2-car attached garage includes a dedicated workshop area. The large front porch invites you to unwind and enjoy the peaceful surroundings.
Contact an agent
Home facts
- Year built:1956
- Listing Id #:22024557
- Added:412 day(s) ago
- Updated:August 05, 2025 at 07:43 PM
Rooms and interior
- Bedrooms:3
- Total bathrooms:2
- Full bathrooms:2
- Living area:1,570 sq. ft.
Heating and cooling
- Cooling:Central Electric
- Heating:Forced Air
Structure and exterior
- Year built:1956
- Building area:1,570 sq. ft.
- Lot area:0.3 Acres
Schools
- High school:Frankton Jr-Sr High School
- Middle school:Lapel Middle School
- Elementary school:Frankton Elementary School
Utilities
- Water:Public Water
Finances and disclosures
- Price:$220,000
- Price per sq. ft.:$140.13
New listings near 812 Madison Street
 $224,900Active4 beds 2 baths1,856 sq. ft.
$224,900Active4 beds 2 baths1,856 sq. ft.201 W Plum Street, Frankton, IN 46044
MLS# 22053156Listed by: CARPENTER, REALTORS $189,900Active3 beds 2 baths1,204 sq. ft.
$189,900Active3 beds 2 baths1,204 sq. ft.1100 Madison Street, Frankton, IN 46044
MLS# 22050748Listed by: RE/MAX REAL ESTATE SOLUTIONS $210,000Pending2 beds 1 baths1,098 sq. ft.
$210,000Pending2 beds 1 baths1,098 sq. ft.5282 W 900 N, Frankton, IN 46044
MLS# 22049383Listed by: RE/MAX REAL ESTATE SOLUTIONS $239,400Active5 beds 2 baths1,928 sq. ft.
$239,400Active5 beds 2 baths1,928 sq. ft.401 S Fletcher Street, Frankton, IN 46044
MLS# 22049065Listed by: RE/MAX REAL ESTATE SOLUTIONS $224,900Active4 beds 1 baths1,864 sq. ft.
$224,900Active4 beds 1 baths1,864 sq. ft.410 Plum Street, Frankton, IN 46044
MLS# 22045320Listed by: REALTY WEALTH ADVISORS $164,900Active3 beds 2 baths1,406 sq. ft.
$164,900Active3 beds 2 baths1,406 sq. ft.306 W Clyde Street, Frankton, IN 46044
MLS# 22034077Listed by: RE/MAX REAL ESTATE SOLUTIONS $350,000Pending4 beds 3 baths2,996 sq. ft.
$350,000Pending4 beds 3 baths2,996 sq. ft.503 E Clyde Street, Frankton, IN 46044
MLS# 22010595Listed by: DYER REAL ESTATE- New
 $15,000Active0.17 Acres
$15,000Active0.17 Acres0 Plum Street, Frankton, IN 46044
MLS# 22054548Listed by: KELLER WILLIAMS INDY METRO NE  $160,000Pending7.73 Acres
$160,000Pending7.73 Acres0 N 600 West, Frankton, IN 46044
MLS# 202408669Listed by: F.C. TUCKER/CROSSROADS REAL ESTATE
