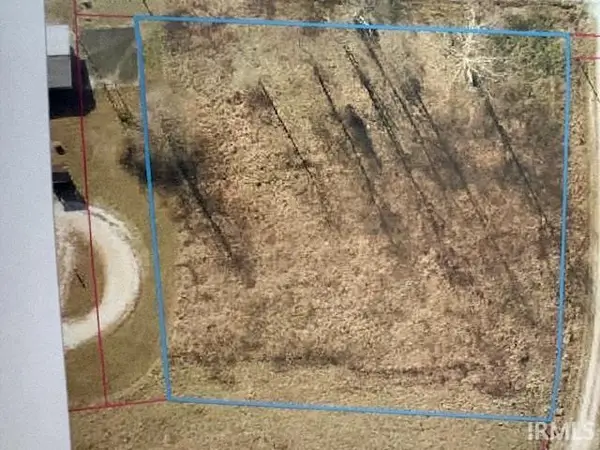3414 S County Road 1050 West, French Lick, IN 47432
Local realty services provided by:ERA Crossroads
Listed by:gary westcell: 812-453-9838
Office:re/max acclaimed properties
MLS#:202524078
Source:Indiana Regional MLS
Price summary
- Price:$450,000
- Price per sq. ft.:$154.11
About this home
Tucked away on 10 private acres, this log-sided home offers the perfect blend of space, comfort, and country charm. With nearly 3,000 square feet all on one level, the home features 3 bedrooms, 2.5 baths, an open kitchen and dining area, and a spacious family room with vaulted ceilings. Hardwood floors add warmth to select areas of the home, while the layout is designed for easy, functional living. The primary suite offers a generous layout with additional space perfect for a sitting area, home office, or whatever suits your needs. Step outside and enjoy the fantastic outdoor space, complete with a covered patio and inground pool—ideal for relaxing or entertaining. An outdoor wood-burning stove provides an efficient alternative heat source for the home, adding to its country practicality. The attached 2-car garage and detached 24' x 39' building offer plenty of storage and workspace. A peaceful, private retreat with room to roam!
Contact an agent
Home facts
- Year built:1984
- Listing ID #:202524078
- Added:93 day(s) ago
- Updated:September 24, 2025 at 03:03 PM
Rooms and interior
- Bedrooms:3
- Total bathrooms:3
- Full bathrooms:2
- Living area:2,920 sq. ft.
Heating and cooling
- Cooling:Central Air, Heat Pump
- Heating:Electric, Heat Pump
Structure and exterior
- Roof:Metal
- Year built:1984
- Building area:2,920 sq. ft.
- Lot area:10 Acres
Schools
- High school:Springs Valley Jr/Sr
- Middle school:Springs Valley Jr/Sr
- Elementary school:Springs Valley
Utilities
- Water:Public
- Sewer:Septic
Finances and disclosures
- Price:$450,000
- Price per sq. ft.:$154.11
- Tax amount:$2,562
New listings near 3414 S County Road 1050 West
- New
 $99,000Active3 beds 2 baths1,312 sq. ft.
$99,000Active3 beds 2 baths1,312 sq. ft.2514 N Hillham Road, French Lick, IN 47432
MLS# 202537584Listed by: BROOKS GALLOWAY REAL ESTATE - New
 $239,900Active1 beds 2 baths1,080 sq. ft.
$239,900Active1 beds 2 baths1,080 sq. ft.5165 W Cr 640 S, French Lick, IN 47432
MLS# 202537394Listed by: WILLIAMS CARPENTER REALTORS  $40,000Active1 Acres
$40,000Active1 AcresCo Rd 750 Road, French Lick, IN 47432
MLS# 202536875Listed by: BROOKS GALLOWAY REAL ESTATE $105,000Pending11.89 Acres
$105,000Pending11.89 AcresLot 2 County Rd 200 S, French Lick, IN 47432
MLS# 202536206Listed by: INTEGRITY REALTY GROUP LLC $134,000Active2 Acres
$134,000Active2 Acres2572 S State Road 145, French Lick, IN 47432
MLS# 202536197Listed by: BROOKS GALLOWAY REAL ESTATE $210,000Active2.02 Acres
$210,000Active2.02 AcresCo Rd 1025 S Lots #1 & 2, French Lick, IN 47432
MLS# 202536150Listed by: EXP REALTY, LLC $99,000Active1.01 Acres
$99,000Active1.01 AcresCo Rd 1025 S Lot #1, French Lick, IN 47432
MLS# 202536162Listed by: EXP REALTY, LLC $99,900Active-- beds 2 baths1,456 sq. ft.
$99,900Active-- beds 2 baths1,456 sq. ft.700 Block S County Road 975 W, French Lick, IN 47432
MLS# 202530711Listed by: RE/MAX ACCLAIMED PROPERTIES $174,999Active3 beds 2 baths1,320 sq. ft.
$174,999Active3 beds 2 baths1,320 sq. ft.1864 S Rollings Hills Dr, French Lick, IN 47432
MLS# 202534794Listed by: WILLIAMS CARPENTER REALTORS $455,000Active4.81 Acres
$455,000Active4.81 AcresSmiths Reserve S Co Rd 1025 S, French Lick, IN 47432
MLS# 202534179Listed by: EXP REALTY, LLC
