577 S Summit Street, French Lick, IN 47432
Local realty services provided by:ERA First Advantage Realty, Inc.

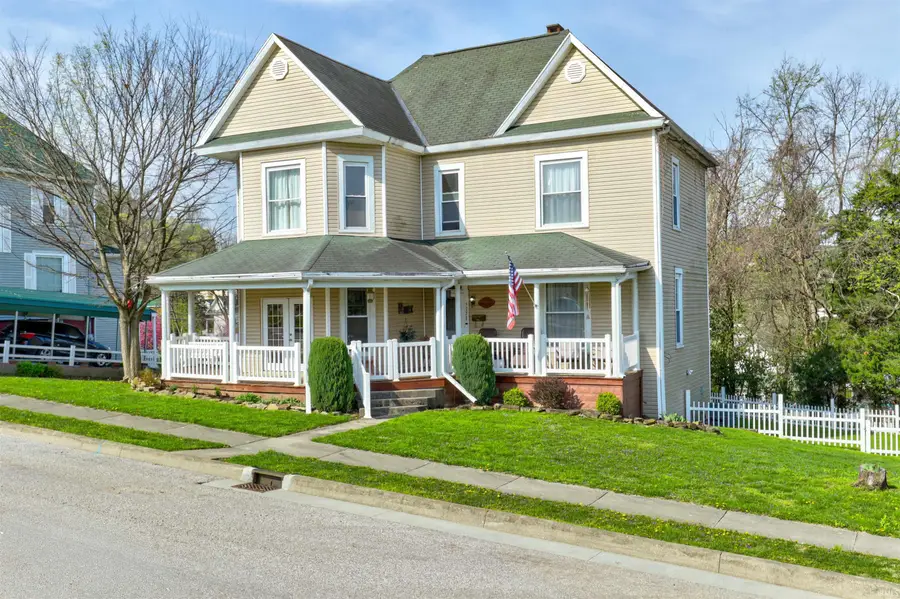
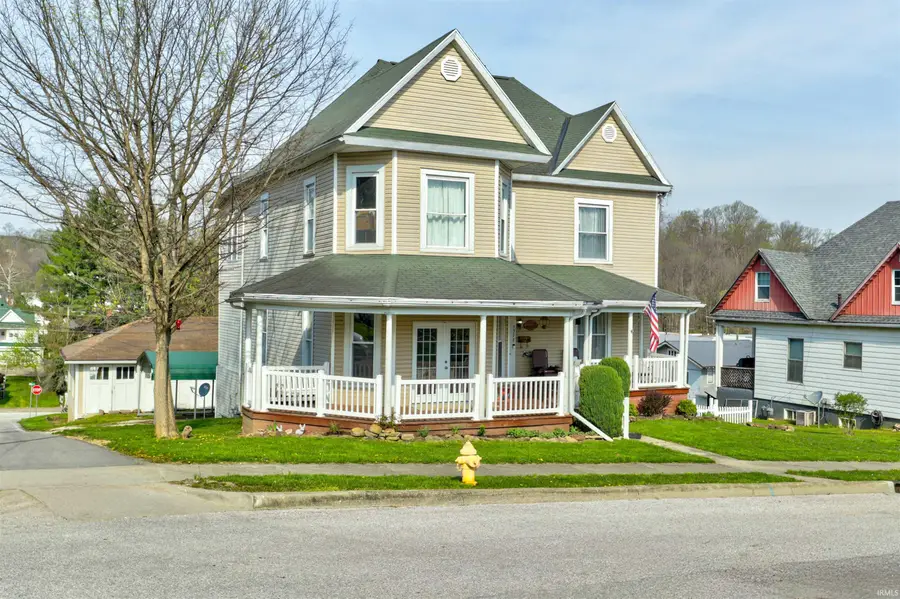
Listed by:shannon kendleCell: 812-549-8455
Office:key associates signature realty
MLS#:202513117
Source:Indiana Regional MLS
Price summary
- Price:$309,900
- Price per sq. ft.:$109.62
About this home
Do not miss out on this beautifully removated 4-bedroom, 3-full bath Queen Anne-style Victorian home. Offering the perfect blend of modern convenience and timeless charm. With the potential for a 5th bedroom. With the spacious bonus rec room, and a formal dining area, there's room for everyone to spread out and enjoy. Relax on the gorgeous wrap-around porch with new railings and gate, or on the back deck overlooking a fenced yard—ideal for entertaining and pets. The original woodwork throughout the home adds warmth and character, while the extensive updates completed in 2017 ensure peace of mind. These include new windows, plumbing, electrical, furnace, A/C, stove, dishwasher, water heater, flooring, and paint. The basement is insulated for comfort and energy efficiency. Storage is plentiful with a 3-car detached garage featuring space on both the main level and below, as well as a new carport. The roof is just 10 years old, offering additional durability. Enjoy breathtaking views from the upper level, including a front-row seat to the fireworks over French Lick.
Contact an agent
Home facts
- Year built:1907
- Listing Id #:202513117
- Added:119 day(s) ago
- Updated:August 14, 2025 at 03:03 PM
Rooms and interior
- Bedrooms:4
- Total bathrooms:3
- Full bathrooms:3
- Living area:2,262 sq. ft.
Heating and cooling
- Cooling:Central Air
- Heating:Gas
Structure and exterior
- Roof:Shingle
- Year built:1907
- Building area:2,262 sq. ft.
- Lot area:0.19 Acres
Schools
- High school:Springs Valley Jr/Sr
- Middle school:Springs Valley Jr/Sr
- Elementary school:Springs Valley
Utilities
- Water:Public
- Sewer:Public
Finances and disclosures
- Price:$309,900
- Price per sq. ft.:$109.62
- Tax amount:$1,713
New listings near 577 S Summit Street
- New
 $99,900Active-- beds 2 baths1,456 sq. ft.
$99,900Active-- beds 2 baths1,456 sq. ft.TBD S County Road 975 W, French Lick, IN 47432
MLS# 202530711Listed by: RE/MAX ACCLAIMED PROPERTIES 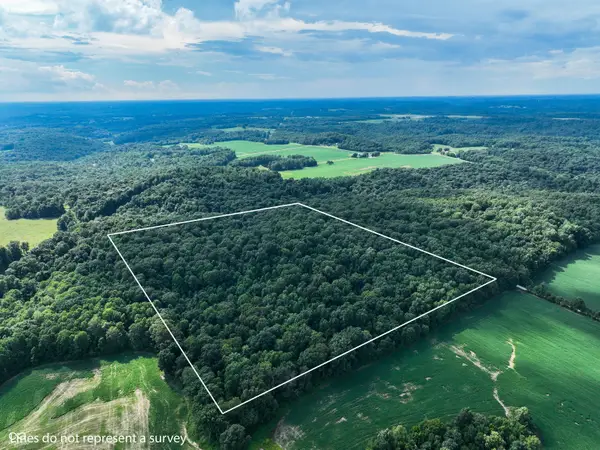 $1Active40 Acres
$1Active40 Acres525 S County Rd 525 S, French Lick, IN 47432
MLS# 22054441Listed by: MARTINO REALTY & AUCTIONEERS $1Active40 Acres
$1Active40 Acres525 S Co. Rd. Road, French Lick, IN 47432
MLS# 202530538Listed by: MARTINO REALTY & AUCTIONEERS - MONTICELLO $45,000Active0.95 Acres
$45,000Active0.95 Acres10909 & 10901 E 990 N Tract #1, French Lick, IN 47432
MLS# 202509926Listed by: EXP REALTY, LLC $249,700Active3 beds 2 baths1,656 sq. ft.
$249,700Active3 beds 2 baths1,656 sq. ft.11997 E State Road 56 Road, French Lick, IN 47432
MLS# 202529788Listed by: SELL4FREE-WELSH REALTY CORPORATION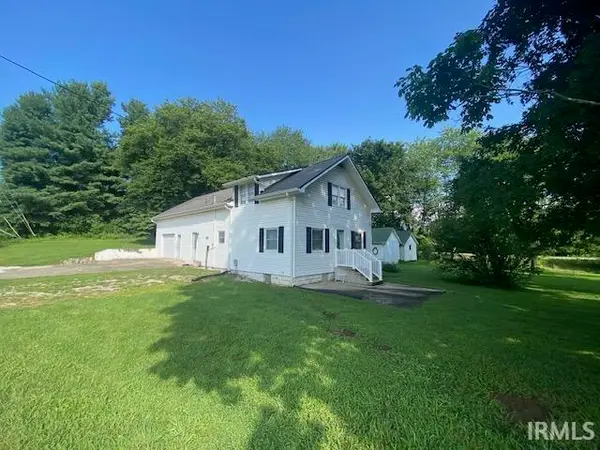 $194,000Active3 beds 2 baths2,304 sq. ft.
$194,000Active3 beds 2 baths2,304 sq. ft.9910 W Airport Road, French Lick, IN 47432
MLS# 202529509Listed by: BROOKS GALLOWAY REAL ESTATE $575,000Active3 beds 3 baths2,030 sq. ft.
$575,000Active3 beds 3 baths2,030 sq. ft.7522 W County Road 575 S, French Lick, IN 47432
MLS# 202517291Listed by: BROOKS GALLOWAY REAL ESTATE $210,000Active2 beds 1 baths864 sq. ft.
$210,000Active2 beds 1 baths864 sq. ft.7601 W County 700 S Road, French Lick, IN 47432
MLS# 202529038Listed by: BROOKS GALLOWAY REAL ESTATE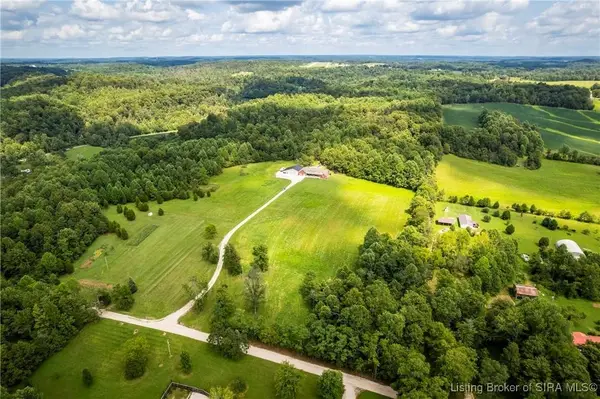 $159,900Active31.35 Acres
$159,900Active31.35 AcresS County Road 1150 W And County Road 375 S, French Lick, IN 47432
MLS# 202509759Listed by: LOPP REAL ESTATE BROKERS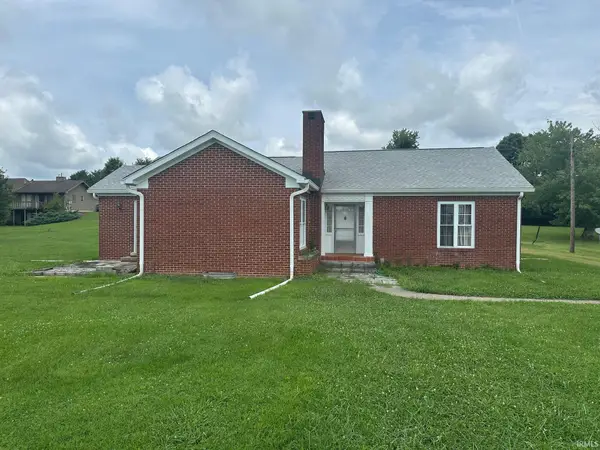 $250,000Active2 beds 1 baths1,476 sq. ft.
$250,000Active2 beds 1 baths1,476 sq. ft.9742 W State Road 56, French Lick, IN 47432
MLS# 202528649Listed by: BROOKS GALLOWAY REAL ESTATE
