751 S Summit Street, French Lick, IN 47432
Local realty services provided by:ERA First Advantage Realty, Inc.
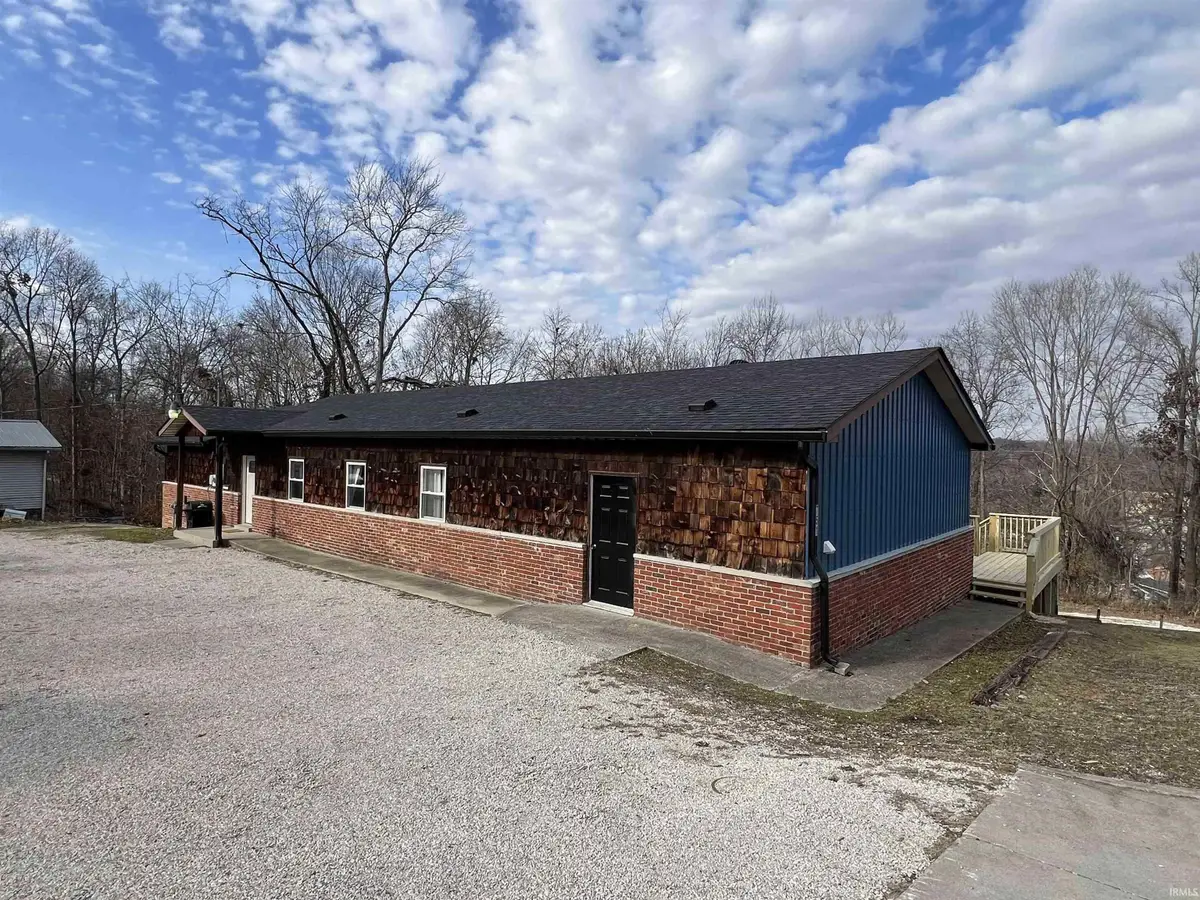


Listed by:natasha johns
Office:williams carpenter realtors
MLS#:202520684
Source:Indiana Regional MLS
Price summary
- Price:$260,000
- Price per sq. ft.:$116.07
About this home
Ever dreamed of having your own business or just looking for affordable, adorable living? Endless Possibilities Await! Welcome home to your THREE bedroom, TWO bathroom, newly remodeled 2,240 sq. ft. property which offers incredible versatility! Step into your foyer to be greeted by your spacious open-concept living room and kitchen area great for family gatherings. To your left, you will find your master suite and two other bedrooms. The bedrooms can easily be repurposed as office space. With 1.86 acres of land, there’s ample parking and room for additional storage. Perched atop Summit St., it boasts stunning views of the French Lick Resort & Casino. Most recent updates in 2022 include a new roof, gutters, windows (2 added in the bedrooms), exterior door, furnace, A/C, water heater, lighting & electrical, flooring, appliances, 2 full renovated bathrooms and entirely new kitchen! This home has the possibility of qualifying for 100% USDA financing. Utility averages are: Duke ($107/month), Indiana Natural Gas ($20/month in the summer and $50/month in winter), Town of French Lick Sewer ($32.58/month), and Spring Valley Water ($56.78/month). Located just 20 minutes from Patoka Lake, this property is a rare find. With some thoughtful landscaping, it could become a truly one-of-a-kind investment. Don’t miss out on this incredible opportunity!
Contact an agent
Home facts
- Year built:1967
- Listing Id #:202520684
- Added:184 day(s) ago
- Updated:August 14, 2025 at 03:03 PM
Rooms and interior
- Bedrooms:3
- Total bathrooms:2
- Full bathrooms:2
- Living area:2,240 sq. ft.
Heating and cooling
- Cooling:Central Air
- Heating:Forced Air, Gas
Structure and exterior
- Roof:Shingle
- Year built:1967
- Building area:2,240 sq. ft.
- Lot area:1.86 Acres
Schools
- High school:Springs Valley Jr/Sr
- Middle school:Springs Valley Jr/Sr
- Elementary school:Springs Valley
Utilities
- Water:Public
- Sewer:Public
Finances and disclosures
- Price:$260,000
- Price per sq. ft.:$116.07
- Tax amount:$3,087
New listings near 751 S Summit Street
- New
 $99,900Active-- beds 2 baths1,456 sq. ft.
$99,900Active-- beds 2 baths1,456 sq. ft.TBD S County Road 975 W, French Lick, IN 47432
MLS# 202530711Listed by: RE/MAX ACCLAIMED PROPERTIES 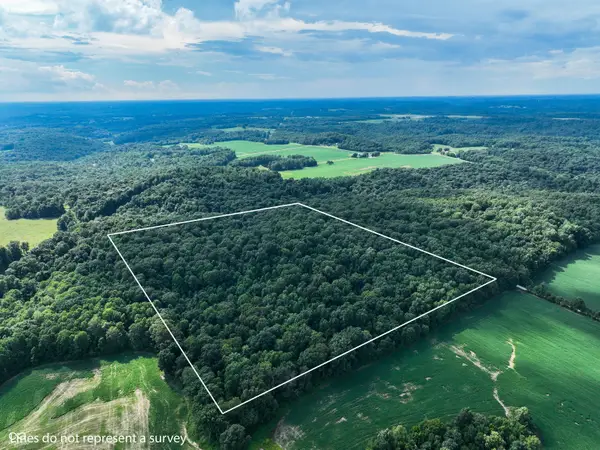 $1Active40 Acres
$1Active40 Acres525 S County Rd 525 S, French Lick, IN 47432
MLS# 22054441Listed by: MARTINO REALTY & AUCTIONEERS $1Active40 Acres
$1Active40 Acres525 S Co. Rd. Road, French Lick, IN 47432
MLS# 202530538Listed by: MARTINO REALTY & AUCTIONEERS - MONTICELLO $45,000Active0.95 Acres
$45,000Active0.95 Acres10909 & 10901 E 990 N Tract #1, French Lick, IN 47432
MLS# 202509926Listed by: EXP REALTY, LLC $249,700Active3 beds 2 baths1,656 sq. ft.
$249,700Active3 beds 2 baths1,656 sq. ft.11997 E State Road 56 Road, French Lick, IN 47432
MLS# 202529788Listed by: SELL4FREE-WELSH REALTY CORPORATION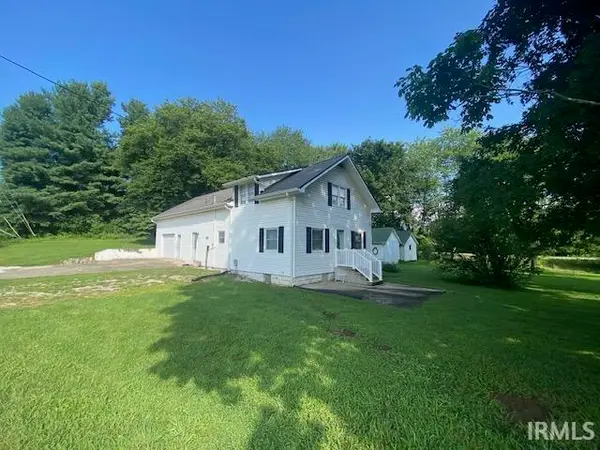 $194,000Active3 beds 2 baths2,304 sq. ft.
$194,000Active3 beds 2 baths2,304 sq. ft.9910 W Airport Road, French Lick, IN 47432
MLS# 202529509Listed by: BROOKS GALLOWAY REAL ESTATE $575,000Active3 beds 3 baths2,030 sq. ft.
$575,000Active3 beds 3 baths2,030 sq. ft.7522 W County Road 575 S, French Lick, IN 47432
MLS# 202517291Listed by: BROOKS GALLOWAY REAL ESTATE $210,000Active2 beds 1 baths864 sq. ft.
$210,000Active2 beds 1 baths864 sq. ft.7601 W County 700 S Road, French Lick, IN 47432
MLS# 202529038Listed by: BROOKS GALLOWAY REAL ESTATE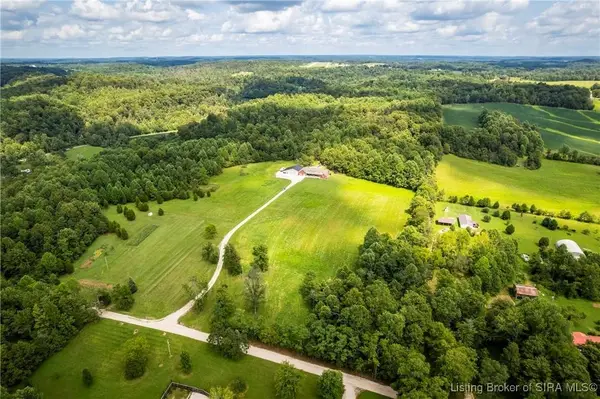 $159,900Active31.35 Acres
$159,900Active31.35 AcresS County Road 1150 W And County Road 375 S, French Lick, IN 47432
MLS# 202509759Listed by: LOPP REAL ESTATE BROKERS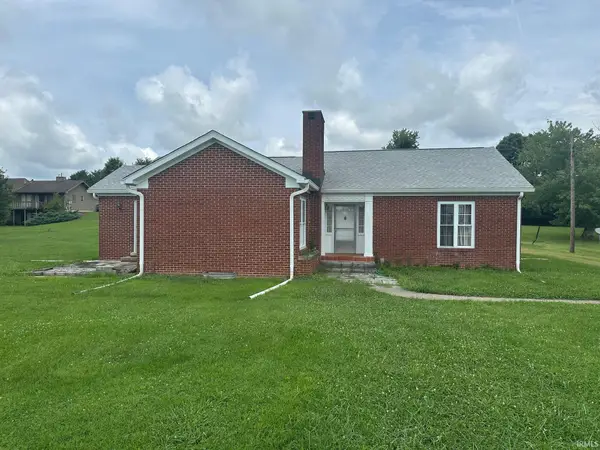 $250,000Active2 beds 1 baths1,476 sq. ft.
$250,000Active2 beds 1 baths1,476 sq. ft.9742 W State Road 56, French Lick, IN 47432
MLS# 202528649Listed by: BROOKS GALLOWAY REAL ESTATE
