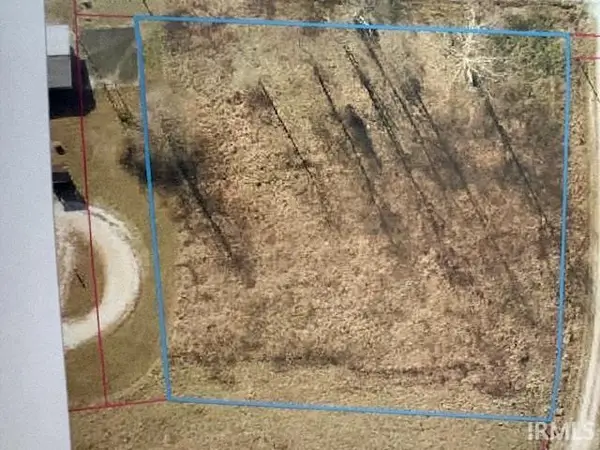7520 N Cuzco Road S, French Lick, IN 47432
Local realty services provided by:Schuler Bauer Real Estate ERA Powered
7520 N Cuzco Road S,French Lick, IN 47432
$435,000
- 4 Beds
- 2 Baths
- 3,192 sq. ft.
- Single family
- Pending
Listed by:arla frazier
Office:f.c. tucker company
MLS#:21970341
Source:IN_MIBOR
Price summary
- Price:$435,000
- Price per sq. ft.:$136.28
About this home
DREAMY SECLUDED LOG HOME NESTLED 10.11 AC IN BEAUTIFUL SOUTHERN IN * AIRBNB POSSIBILITIES * FEATURES APPLE, PEAR, FIG ORCHARD, WOODED AC W/ATV TRAILS, HARVESTABLE TIMBER OF WHITE OAK & HICKORY, GARDEN + GREENHOUSE, 40 FT PARTIALLY BURIED BUNKER CONTAINER W/VENT SYSTEM IDEAL FOR WINE/ROOT CELLAR * PANORAMIC VIEWS FROM WRAP-AROUND PORCH * EMBRACE THE WARMTH OF LOG HOME LIVING * WORK FROM HOME W/REMC HIGH SPEED FIBER ON SITE * 1.5 LEVELS * 4 BED * 2 BA * SPACIOUS CHEF'S DREAM KITCHEN W/AMISH BUILT CABINETS & ALL APPLIANCES * DINING AREA * SEP SITTING RM * MUD RM * UPPER & LL LAUNDRY RMS * FIN WALK-OUT BASEMENT W/FAMILY RM, 2ND OWNER'S SUITE, GUEST BED, OFC/DEN * ATT 2 CAR GAR CURRENTLY WORKSHOP W/WALK-UP ATTIC & SEPARATE BONUS RM * AQUA-THERM BOILER HEAT FUELED BY EXT WOOD STOVE OR PROPANE * EXPANDED OUTDOOR LIFESTYLE W/ENDLESS OPPORTUNITIES TO GARDEN-HUNT-HIKE-EXPLORE * THIS LIFESTYLE IS A SHORT DRIVE TO THE AMENITIES OF FRENCH LICK/WEST BADEN & PATOKA LAKE * ONE LOOK AND YOU WILL WANT TO CALL THIS HOME!
Contact an agent
Home facts
- Year built:2003
- Listing ID #:21970341
- Added:562 day(s) ago
- Updated:October 07, 2025 at 07:41 AM
Rooms and interior
- Bedrooms:4
- Total bathrooms:2
- Full bathrooms:2
- Living area:3,192 sq. ft.
Heating and cooling
- Cooling:Central Electric
- Heating:Hot Water, Propane, Wood Stove
Structure and exterior
- Year built:2003
- Building area:3,192 sq. ft.
- Lot area:10.11 Acres
Schools
- High school:Northeast Dubois Jr/Sr High School
- Elementary school:Northeast Dubois Elementary School
Utilities
- Water:Public Water
Finances and disclosures
- Price:$435,000
- Price per sq. ft.:$136.28
New listings near 7520 N Cuzco Road S
- New
 $49,900Active0.39 Acres
$49,900Active0.39 Acres897 S Adams Street, French Lick, IN 47432
MLS# 202539704Listed by: BROOKS GALLOWAY REAL ESTATE - New
 $158,900Active2 beds 1 baths952 sq. ft.
$158,900Active2 beds 1 baths952 sq. ft.799 S Maple Street, French Lick, IN 47432
MLS# 202539396Listed by: BROOKS GALLOWAY REAL ESTATE - New
 $179,000Active2 beds 1 baths1,052 sq. ft.
$179,000Active2 beds 1 baths1,052 sq. ft.6188 W County Road 175 S, French Lick, IN 47432
MLS# 202539364Listed by: BROOKS GALLOWAY REAL ESTATE  $99,000Active3 beds 2 baths1,312 sq. ft.
$99,000Active3 beds 2 baths1,312 sq. ft.2514 N Hillham Road, French Lick, IN 47432
MLS# 202537584Listed by: BROOKS GALLOWAY REAL ESTATE $239,900Active1 beds 2 baths1,080 sq. ft.
$239,900Active1 beds 2 baths1,080 sq. ft.5165 W Cr 640 S, French Lick, IN 47432
MLS# 202537394Listed by: WILLIAMS CARPENTER REALTORS $40,000Active1 Acres
$40,000Active1 AcresCo Rd 750 Road, French Lick, IN 47432
MLS# 202536875Listed by: BROOKS GALLOWAY REAL ESTATE $134,000Active2 Acres
$134,000Active2 Acres2572 S State Road 145, French Lick, IN 47432
MLS# 202536197Listed by: BROOKS GALLOWAY REAL ESTATE $210,000Active2.02 Acres
$210,000Active2.02 AcresCo Rd 1025 S Lots #1 & 2, French Lick, IN 47432
MLS# 202536150Listed by: EXP REALTY, LLC $99,000Active1.01 Acres
$99,000Active1.01 AcresCo Rd 1025 S Lot #1, French Lick, IN 47432
MLS# 202536162Listed by: EXP REALTY, LLC $79,900Active-- beds 2 baths1,456 sq. ft.
$79,900Active-- beds 2 baths1,456 sq. ft.700 Block S County Road 975 W, French Lick, IN 47432
MLS# 202530711Listed by: RE/MAX ACCLAIMED PROPERTIES
