- ERA
- Indiana
- French Lick
- 8832 N Hillham Road
8832 N Hillham Road, French Lick, IN 47432
Local realty services provided by:ERA First Advantage Realty, Inc.
Listed by: fallon kniescell: 502-794-0920
Office: re/max local
MLS#:202542379
Source:Indiana Regional MLS
Price summary
- Price:$190,000
- Price per sq. ft.:$125.66
About this home
Welcome to this charming A-Frame home nestled on a serene hill! Featuring thoughtful updates throughout and surrounded by 3 acres, your outdoor oasis awaits with bounds of privacy and natural beauty. The main floor features a comfortable primary bedroom with a large closet. The primary bedroom includes immediate access to the laundry room and full bathroom for added convenience. The spacious open floor plan includes a living area with plenty of natural light. The updated kitchen and dining area create the perfect space for gathering. Upstairs, enjoy a large bonus room and an additional bedroom—ideal for guests or a private getaway space. Meticulous homeownership is on display with several recent improvements. Some of the improvements include a new covered front porch, a new back deck, a new roof, new drywall in the back bedroom, and a newly insulated garage. To enhance flow and brightness, the wall between the dining area and living room has been removed. The major systems have also been updated with a 2018 furnace and 2025 A/C. Experience your own private retreat just minutes from the French Lick Resort, your peaceful hilltop hideaway awaits!
Contact an agent
Home facts
- Year built:1979
- Listing ID #:202542379
- Added:116 day(s) ago
- Updated:February 11, 2026 at 09:43 PM
Rooms and interior
- Bedrooms:3
- Total bathrooms:1
- Full bathrooms:1
- Living area:1,512 sq. ft.
Heating and cooling
- Cooling:Central Air
- Heating:Gas, Propane Tank Rented
Structure and exterior
- Roof:Shingle
- Year built:1979
- Building area:1,512 sq. ft.
- Lot area:3 Acres
Schools
- High school:Northeast Dubois Jr/Sr
- Middle school:Northeast Dubois Jr/Sr
- Elementary school:Northeast Dubois
Utilities
- Water:Public
- Sewer:Septic
Finances and disclosures
- Price:$190,000
- Price per sq. ft.:$125.66
- Tax amount:$675
New listings near 8832 N Hillham Road
- New
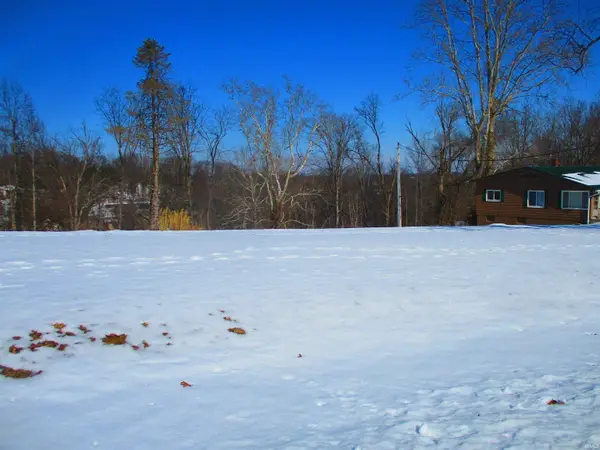 $30,000Active0.72 Acres
$30,000Active0.72 Acres1321 S Indiana Avenue, French Lick, IN 47432
MLS# 202603980Listed by: BROOKS GALLOWAY REAL ESTATE  $174,300Active22 Acres
$174,300Active22 Acres2600 S County Road 1000 W, French Lick, IN 47432
MLS# 202533804Listed by: WHITETAIL PROPERTIES REAL ESTATE- New
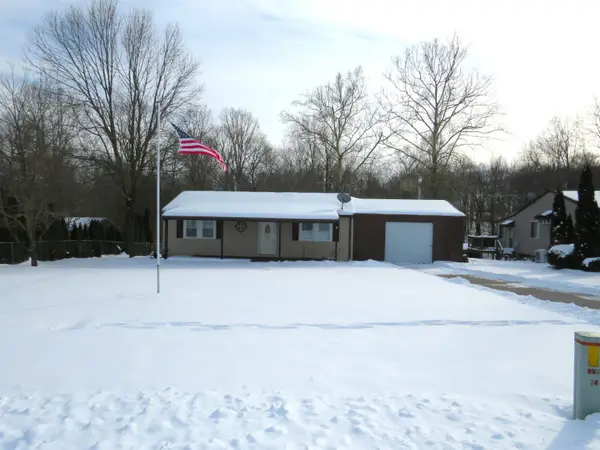 $179,000Active2 beds 1 baths864 sq. ft.
$179,000Active2 beds 1 baths864 sq. ft.7601 W County Road 700 S, French Lick, IN 47432
MLS# 202603231Listed by: WILLIAMS CARPENTER REALTORS 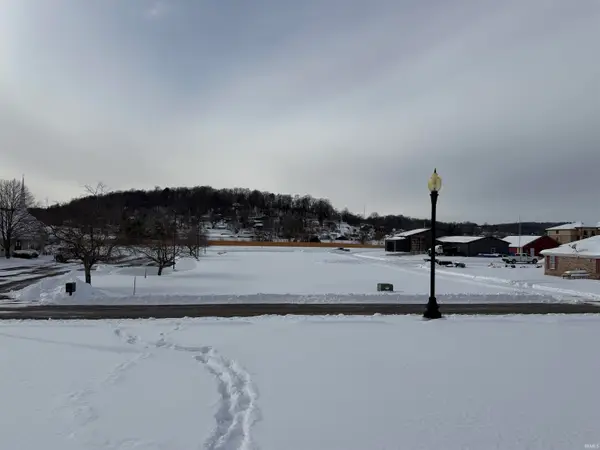 $75,000Active0.7 Acres
$75,000Active0.7 Acres7965 W Hunters Court Alley, French Lick, IN 47432
MLS# 202603000Listed by: BROOKS GALLOWAY REAL ESTATE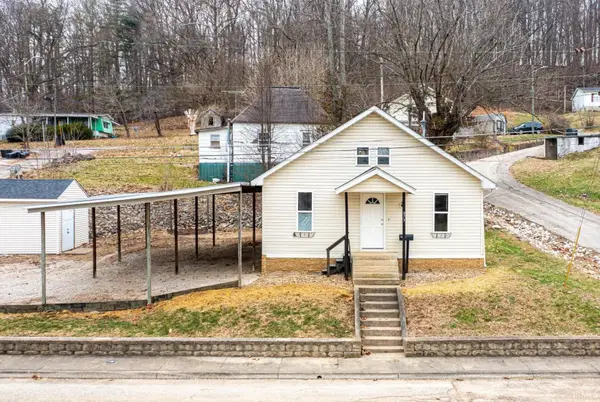 $179,900Active3 beds 2 baths1,392 sq. ft.
$179,900Active3 beds 2 baths1,392 sq. ft.879 S Washington Street, French Lick, IN 47432
MLS# 202602466Listed by: RE/MAX LOCAL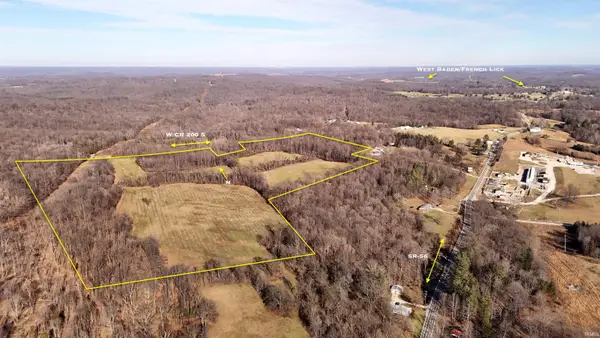 $589,900Active69.62 Acres
$589,900Active69.62 Acresoff Co Rd 200 S, French Lick, IN 47432
MLS# 202602224Listed by: WHITETAIL PROPERTIES REAL ESTATE $119,000Active2 beds 1 baths1,242 sq. ft.
$119,000Active2 beds 1 baths1,242 sq. ft.628 S Summit Street, French Lick, IN 47432
MLS# 202601564Listed by: BROOKS GALLOWAY REAL ESTATE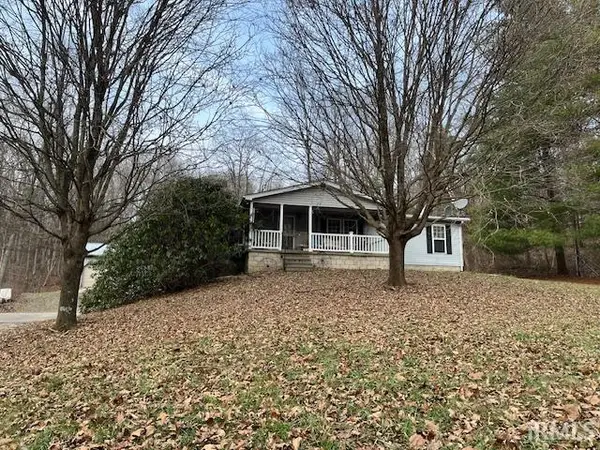 $185,000Active3 beds 3 baths2,688 sq. ft.
$185,000Active3 beds 3 baths2,688 sq. ft.11265 E State Road 56 Highway, French Lick, IN 47432
MLS# 202601366Listed by: BOYER REAL ESTATE SERVICES $119,900Active17.54 Acres
$119,900Active17.54 AcresHillham Rd S Road, French Lick, IN 47432
MLS# 202600136Listed by: ELITE HOME AND LAND REALTY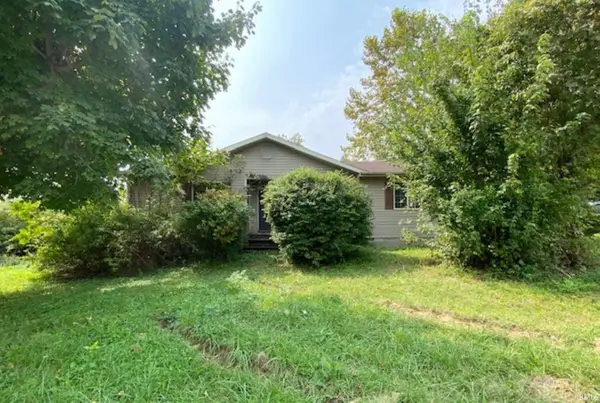 $61,380Active4 beds 2 baths1,456 sq. ft.
$61,380Active4 beds 2 baths1,456 sq. ft.9686 E Cuzco Road, French Lick, IN 47432
MLS# 202548834Listed by: SELL4FREE-WELSH REALTY CORPORATION

