521 E North A Street, Gas City, IN 46933
Local realty services provided by:ERA First Advantage Realty, Inc.
Listed by: jennifer swannerCell: 765-661-4821
Office: nicholson realty 2.0 llc.
MLS#:202539250
Source:Indiana Regional MLS
Price summary
- Price:$459,900
- Price per sq. ft.:$101.34
About this home
One of Gas City's most historic and beautiful homes has hit the market! The three story home has been owned by Paul and Betty Turner for nearly 80 years. Originally built by the Garthwait family in the 1890s, the home is over 4500 square feet with 4-bedrooms and 3-full baths, and sitting on the corner with two city lots. In addition to the 4-bedrooms and 3-full baths, the home features on the main floor a living room, dining, and kitchen with all new hardwood floors. The kitchen is large with vaulted ceilings. Other features on the main floor include a den with a wood burning or electric insert fireplace, a study, and a large laundry room. A beautiful sunroom with a vaulted ceiling is just off the kitchen with an outdoor brick private patio. The 2nd floor, up the new hardwood stairway, consists of 4-bedrooms, and a landing area at the top of the stairs, and includes a full bath. The 3rd floor might just be the most unique area of the home with a large open concept with windows on each end utilizing all the natural light. This room could be used for an extra bedroom, play room, office, craft room, storage, or whatever your heart desires. Also included is an impressive 3-car attached garage with a gleaming new epoxy floor-perfect for car enthusiasts or extra storage. Above the garage you'll also find 2 very large rooms that could be used for a office, storage, or even an apartment with it also providing a ton of natural light. The possibilities with this home are endless.
Contact an agent
Home facts
- Year built:1910
- Listing ID #:202539250
- Added:102 day(s) ago
- Updated:January 08, 2026 at 04:30 PM
Rooms and interior
- Bedrooms:4
- Total bathrooms:3
- Full bathrooms:3
- Living area:4,538 sq. ft.
Heating and cooling
- Cooling:Central Air
- Heating:Hot Water, Radiant
Structure and exterior
- Roof:Shingle
- Year built:1910
- Building area:4,538 sq. ft.
- Lot area:0.27 Acres
Schools
- High school:Mississinewa
- Middle school:R J Basket
- Elementary school:Westview/Northview
Utilities
- Water:City
- Sewer:City
Finances and disclosures
- Price:$459,900
- Price per sq. ft.:$101.34
- Tax amount:$5,978
New listings near 521 E North A Street
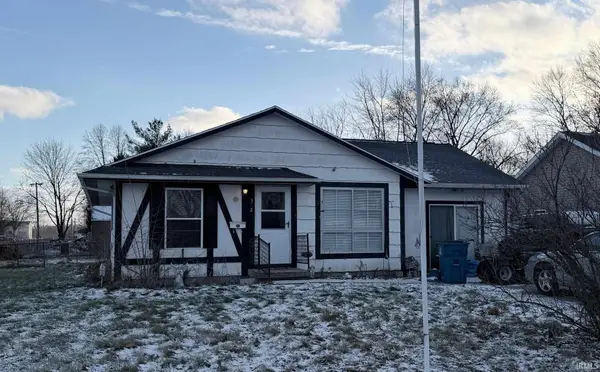 $109,000Active3 beds 1 baths1,275 sq. ft.
$109,000Active3 beds 1 baths1,275 sq. ft.528 E South F Street, Gas City, IN 46933
MLS# 202549693Listed by: HOOSIER REAL ESTATE GROUP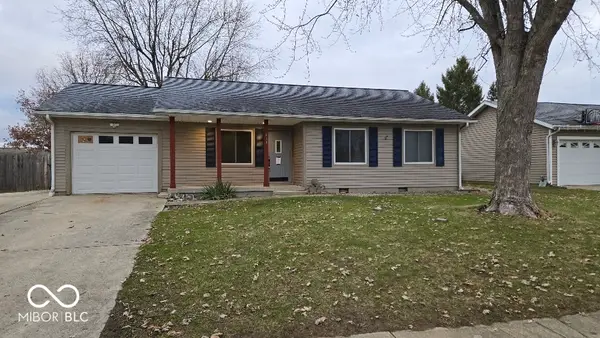 $139,900Pending3 beds 2 baths1,005 sq. ft.
$139,900Pending3 beds 2 baths1,005 sq. ft.813 Mitchell Drive, Gas City, IN 46933
MLS# 22077332Listed by: WITTE REALTY GROUP LLC $449,000Active3 beds 2 baths2,500 sq. ft.
$449,000Active3 beds 2 baths2,500 sq. ft.6231 E 600, Gas City, IN 46933
MLS# 202547468Listed by: BEYCOME BROKERAGE REALTY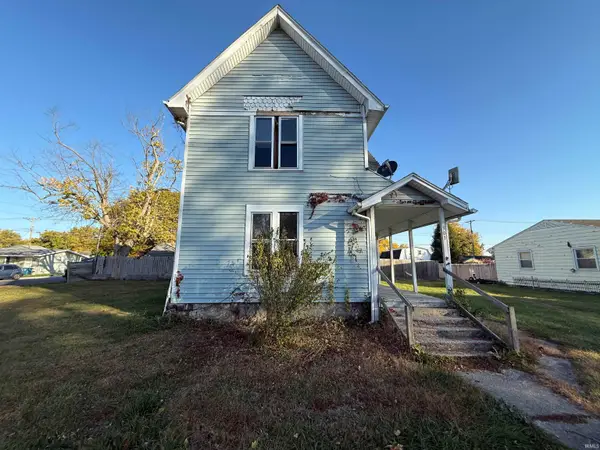 $59,900Pending4 beds 1 baths1,804 sq. ft.
$59,900Pending4 beds 1 baths1,804 sq. ft.303 E South H Street, Gas City, IN 46933
MLS# 202547167Listed by: STARR REAL ESTATE LLC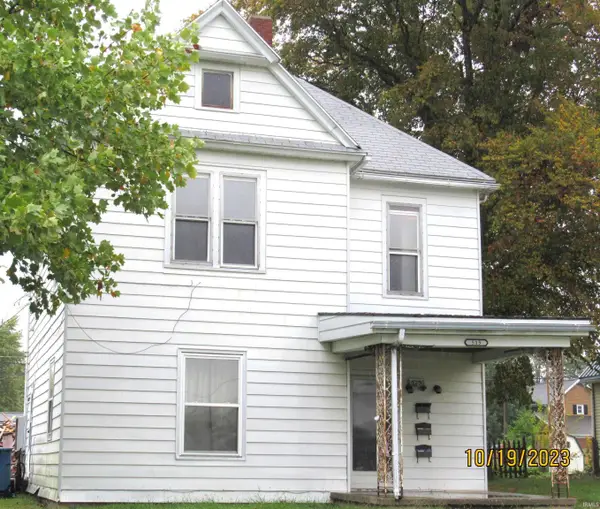 $239,900Active6 beds 3 baths2,292 sq. ft.
$239,900Active6 beds 3 baths2,292 sq. ft.515 E North A Street, Gas City, IN 46933
MLS# 202546286Listed by: PETER KHOSLA, INC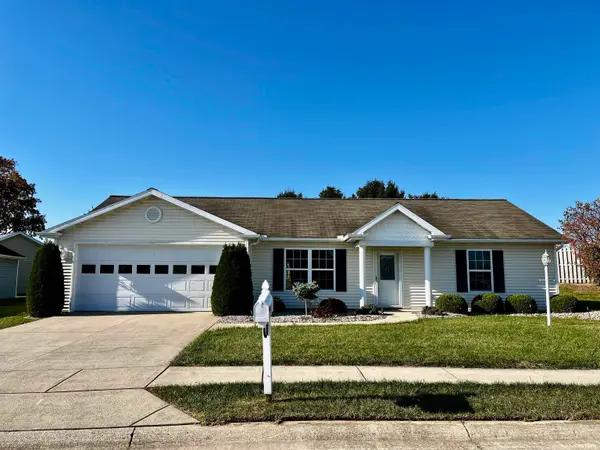 $235,000Active3 beds 2 baths1,312 sq. ft.
$235,000Active3 beds 2 baths1,312 sq. ft.14 Cobblestone Boulevard, Gas City, IN 46933
MLS# 202544358Listed by: POINT1 REALTY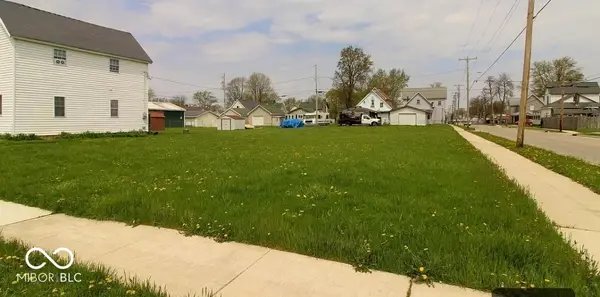 $38,500Active0.2 Acres
$38,500Active0.2 Acres316 S 1st Street, Gas City, IN 46933
MLS# 22068734Listed by: AMR REAL ESTATE LLC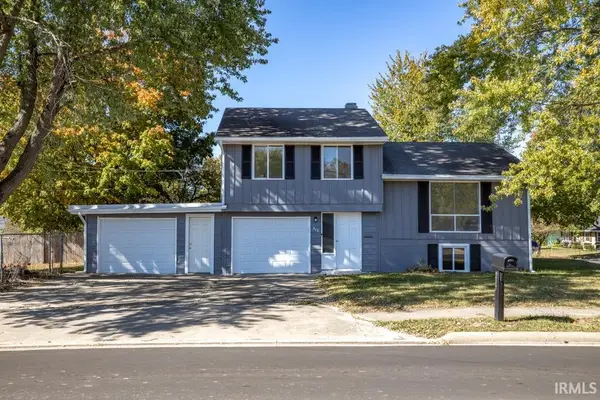 $170,000Pending3 beds 2 baths1,959 sq. ft.
$170,000Pending3 beds 2 baths1,959 sq. ft.217 N 10th Street, Gas City, IN 46933
MLS# 202541538Listed by: F.C. TUCKER REALTY CENTER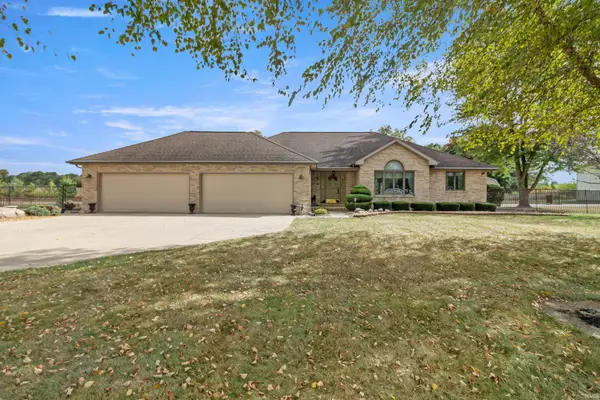 $469,900Active3 beds 3 baths2,650 sq. ft.
$469,900Active3 beds 3 baths2,650 sq. ft.6611 S 500 E, Gas City, IN 46933
MLS# 202540540Listed by: NICHOLSON REALTY 2.0 LLC
