1015 Oskin Drive, Georgetown, IN 47122
Local realty services provided by:Schuler Bauer Real Estate ERA Powered
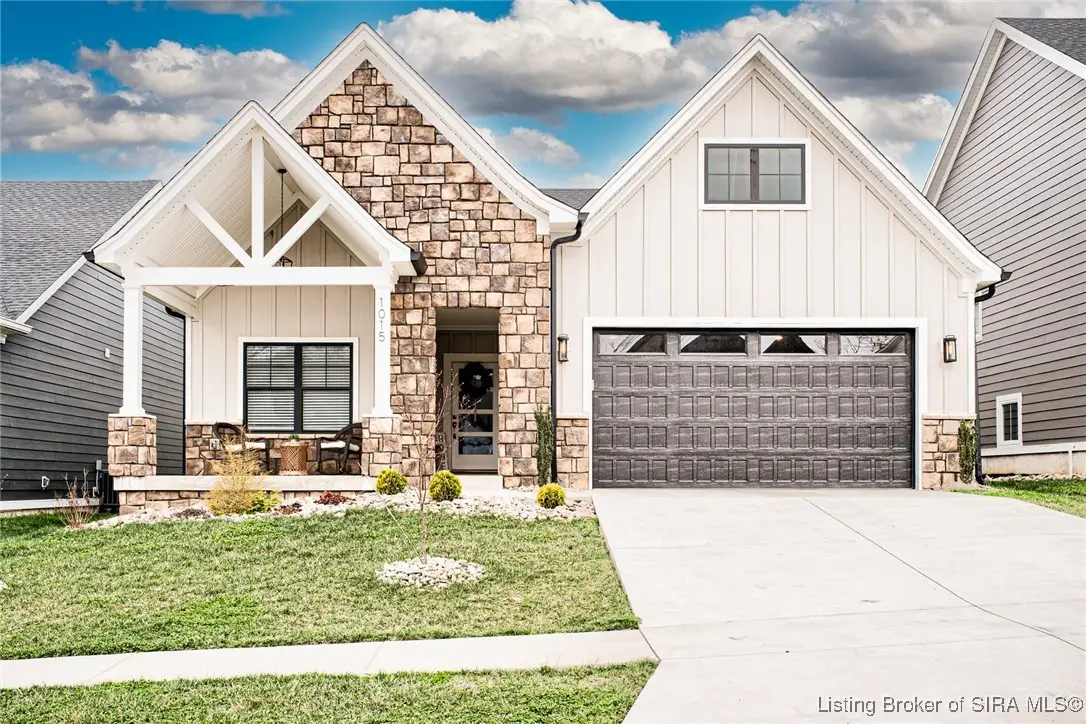
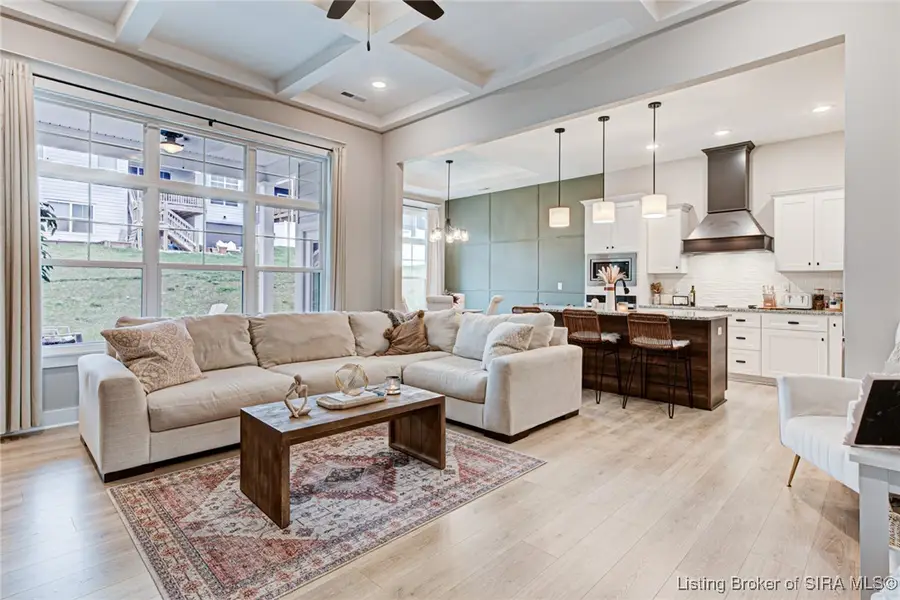
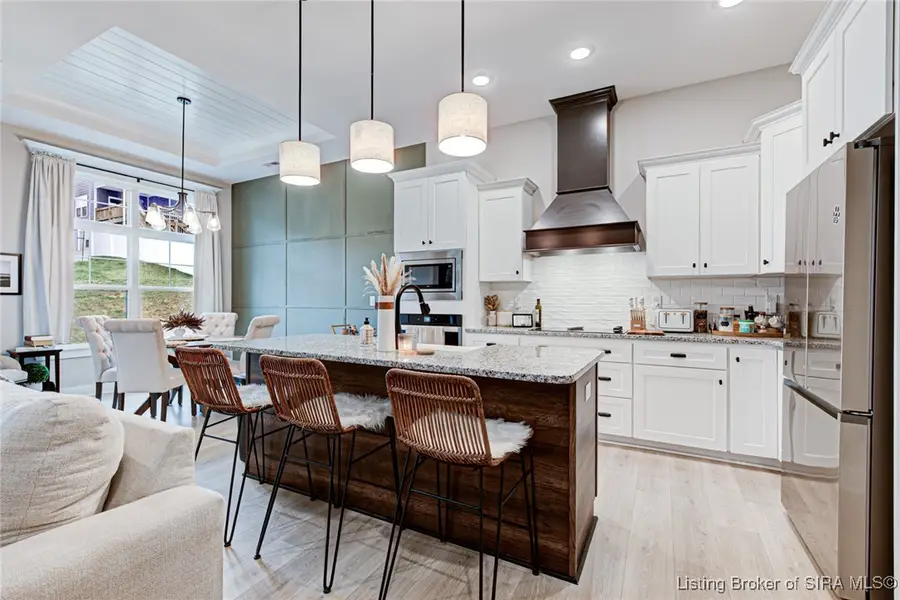
Listed by:jared housier
Office:southern homes realty
MLS#:2025010239
Source:IN_SIRA
Price summary
- Price:$320,000
- Price per sq. ft.:$203.05
- Monthly HOA dues:$29.17
About this home
Welcome to 1015 Oskin Dr, a beautifully designed 3-bedroom, 2-bathroom home located in the highly desirable Westfield Springs neighborhood in Georgetown, IN. From its elegant layout to thoughtful modern features, this home offers the perfect blend of style, comfort, and convenience.Step inside to discover a warm and inviting living space, tastefully designed with attention to detail throughout. The open-concept floor plan offers effortless flow between the living, dining, and kitchen areas—ideal for both everyday living and entertaining.
The home features three spacious bedrooms, including a serene primary suite with a private en-suite bathroom. Every room reflects comfort and care, with modern finishes and plenty of natural light. Outside, pet lovers will appreciate the invisible fence system, giving your dogs the freedom to roam safely. And for electric vehicle enthusiasts, this property is already equipped with an EV hookup—a rare and valuable feature!
Located in the Westfield Springs community, you’ll enjoy peaceful surroundings while being just minutes from shopping, dining, and top-rated schools. Don’t miss your chance to own this beautifully appointed, move-in-ready home. Schedule your private showing today and experience all that 1015 Oskin Dr has to offer!
Contact an agent
Home facts
- Year built:2022
- Listing Id #:2025010239
- Added:112 day(s) ago
- Updated:August 12, 2025 at 11:46 PM
Rooms and interior
- Bedrooms:3
- Total bathrooms:2
- Full bathrooms:2
- Living area:1,576 sq. ft.
Heating and cooling
- Cooling:Central Air
- Heating:Forced Air
Structure and exterior
- Roof:Shingle
- Year built:2022
- Building area:1,576 sq. ft.
- Lot area:0.14 Acres
Utilities
- Water:Connected, Public
- Sewer:Public Sewer
Finances and disclosures
- Price:$320,000
- Price per sq. ft.:$203.05
- Tax amount:$2,812
New listings near 1015 Oskin Drive
- New
 $397,900Active3 beds 2 baths1,563 sq. ft.
$397,900Active3 beds 2 baths1,563 sq. ft.1040 Oskin Drive #201, Georgetown, IN 47122
MLS# 2025010293Listed by: THIENEMAN REALTY, INC. - New
 Listed by ERA$389,900Active3 beds 3 baths2,252 sq. ft.
Listed by ERA$389,900Active3 beds 3 baths2,252 sq. ft.1676 N Luther Road, Georgetown, IN 47122
MLS# 2025010212Listed by: SCHULER BAUER REAL ESTATE SERVICES ERA POWERED (N - New
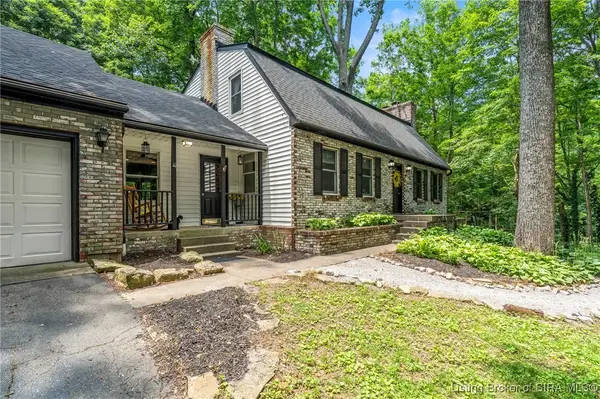 $384,900Active4 beds 3 baths3,088 sq. ft.
$384,900Active4 beds 3 baths3,088 sq. ft.337 Georgetown Lanesville Road, Georgetown, IN 47122
MLS# 2025010237Listed by: RE/MAX ABILITY PLUS - New
 $495,000Active4 beds 4 baths2,460 sq. ft.
$495,000Active4 beds 4 baths2,460 sq. ft.3895 Utz Road Ne, Georgetown, IN 47122
MLS# 2025010123Listed by: RE/MAX ADVANTAGE  $89,900Active4.03 Acres
$89,900Active4.03 Acres4.028 +/- AC Old Hancock Road, Georgetown, IN 47122
MLS# 202509412Listed by: WARD REALTY SERVICES- Open Sat, 12 to 2pmNew
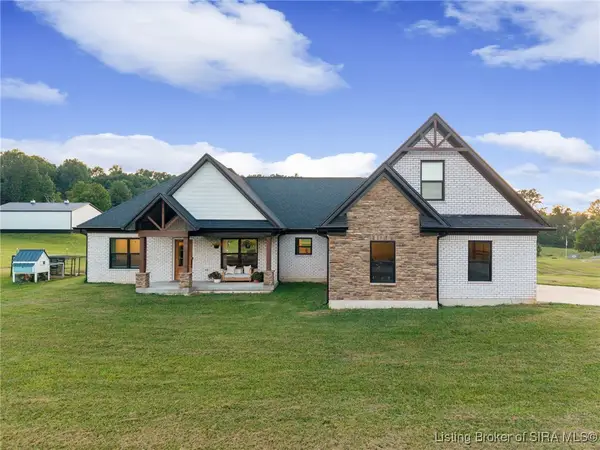 $599,000Active3 beds 2 baths2,270 sq. ft.
$599,000Active3 beds 2 baths2,270 sq. ft.1221 Walts Road, Georgetown, IN 47122
MLS# 2025010152Listed by: JPAR ASPIRE - New
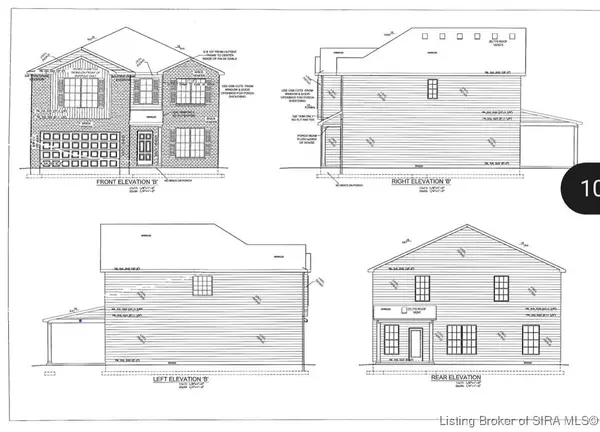 $475,000Active4 beds 3 baths2,519 sq. ft.
$475,000Active4 beds 3 baths2,519 sq. ft.7725 Greenbrier Road Ne, Georgetown, IN 47122
MLS# 2025010178Listed by: KELLER WILLIAMS REALTY CONSULTANTS - New
 $396,000Active3 beds 2 baths1,456 sq. ft.
$396,000Active3 beds 2 baths1,456 sq. ft.6812 Corydon Ridge Road, Georgetown, IN 47122
MLS# 2025010090Listed by: LOPP REAL ESTATE BROKERS  $429,900Active3 beds 4 baths3,182 sq. ft.
$429,900Active3 beds 4 baths3,182 sq. ft.6950 Pioneer Trail Ne, Georgetown, IN 47122
MLS# 202509933Listed by: SOUTHERN REALTY $798,500Active5 beds 5 baths3,656 sq. ft.
$798,500Active5 beds 5 baths3,656 sq. ft.1255 Georgetown Lanesville Road, Georgetown, IN 47122
MLS# 202509822Listed by: LEGACY REAL ESTATE
